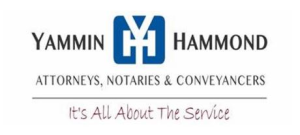


4 Bed House in Senderwood
Nestled in tranquil surroundings on a 1599M2 corner stand, in the sought after residential suburb of Senderwood Bedfordview this unique, well maintained, spacious and stylishly appointed home will most definitely exceed the expectations of the discerning home buyer. The entertainers sized drive way which boasts 3 automated garages, (offers an abundance of secure off street parking space for visitors) and leads to an impressive entrance with double doors offering tantalizing views of the elegantly appointed spacious formal lounge with gas fire place, the generously proportioned dining room which comfortably accommodates, a table for 8, beneath an eye catching, chandelier, a glass, encased courtyard with water feature adds an elegant touch leading to the spacious family room with French Doors leading to entertainer sized under cover patio overlooking manicured gardens and family sized pool. A tastefully appointed guests loo services the downstairs living and entertainment areas. The eat-in family sized kitchen boasts abundant cupboard space, granite tops, (double door) eye level oven, Hob, (with sufficient space to comfortably accommodate a 6seater table) beneath an statement, chandelier, the separate scullery is fitted with a 2plate gas burner which comfortably takes care of those dreaded power outages, has plumbing for a dishwasher and leads to a walk-in pantry. In addition, there is direct access from the garages into the house as well as a separate outside laundry and domestic quarters with on suite bathroom.
The private bedroom wing located downstairs houses an ultra-spacious, master suite, offering panoramic, views of the tranquil manicured garden, separate dressing room with abundant cupboard space and is serviced by a tastefully appointed full on suite bathroom. An ultra-spacious work from home office/ study completes this charming picture while the statement staircase (which offers additional packing space beneath it) entices further exploration of the upper level.
2 light filled airy and spacious bedrooms of which 1 is on suite have generous cupboard space and afford birds eye views of the manicured gardens and outside living areas.
There is also the additional bonus of a spacious 2 bedroom 2 bathroom cottage which boasts an open, plan lounge (with French doors leading to private patio), dining room, flowing to a stylishly appointed fitted kitchen, with the bonus of a double garage and private garden area.
Property details
- Listing number T4684008
- Property type House
- Erf size 1 599 m²
- Rates and taxes R 6 405
Property features
- Bedrooms 4
- Bathrooms 3
- Lounges 2
- Dining Areas 1
- Garages 3
- Flatlets
- Pet Friendly
- Laundry
- Pool
- Security Post
- Staff Quarters
- Study
Photo gallery
Video
