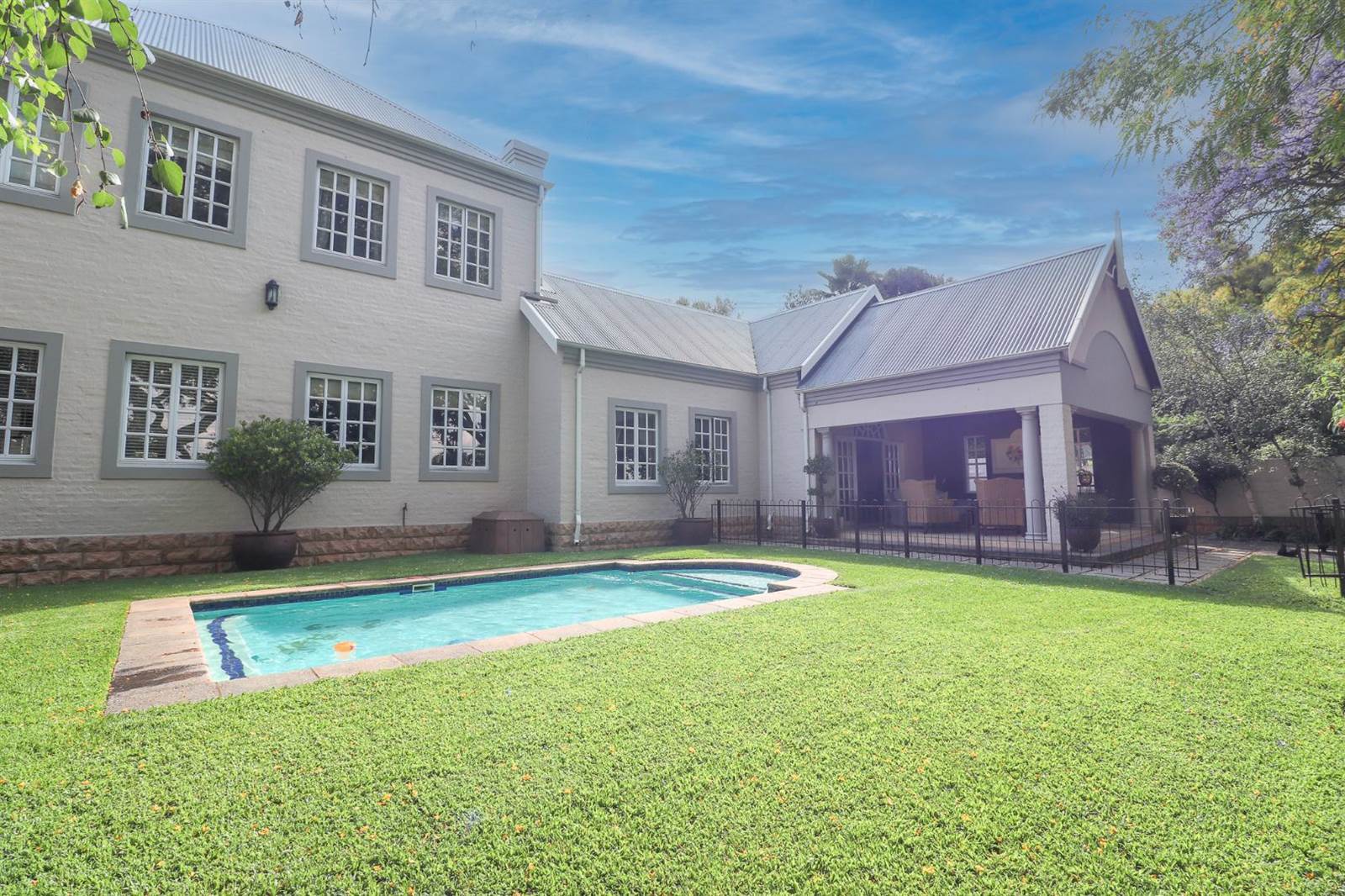


3 Bed House in Senderwood
2 Homes on 1 Property.
This meticulous home belongs in a home magazine. It is well built and is situated in a prestigious road with beautiful oak trees lined in the street. The seller has built this home to be appreciated and enjoyed by his family. Architect, Civil Engineer, Quantity Surveyor and a Master Builder were appointed to create this Cape Cod charm.
This home is situated in the prestigious road of Shakespeare surrounded by prestigious neighbours. This gracious home and garden stands as a testament to elegance. This home offers a harmonious blend of classic charm and contemporary comfort.
Upon entering the main house one is greeted by an elegant entrance hall. This leads to an elegant dining room, with doors that open into a courtyard with a beautiful zen garden, providing the perfect atmosphere for fine dining. The dining stage flows to a comfortable living room with a pellet fireplace, serving as a welcoming space for gatherings and celebrations. The living room flows out to the amazing patio, with exposed beams, overlooks the manicured, charming garden and pool. Adjacent to this room is the formal lounge, carpeted and with a fireplace, for those important conversations.
The kitchen is a dream with loads of cupboards, it is an eat in kitchen for those wonderful family breakfasts and family meals. It is well equipped for small meals or large entertaining, with electric hob, eye level ovens. There is a separate scullery and pantry. There is a gas hob for those load-shedding days. The herb garden is easily accessible from the kitchen. The scullery leads into triple garaging.
This home boasts a main suite downstairs with an en suite bathroom and study. Both north facing with views of the beautiful garden. Upstairs are another two bedrooms, also north facing. There are two bathrooms, one en suite. It is a dream.
From soothing neutral colour palettes to high quality finishes, every detail of this magnificent home has been thoughtfully curated to create an atmosphere of refined living.
The additional features to this property include the second home, (cottage). This home has its own entrance. There is a double garage , with visitors parking ,and access into the kitchen. The open plan kitchen is well equipped with granite tops, a breakfast bar. This opens onto a dining room and leads to a sunken lounge, which opens onto a patio with a large, private, landscaoed garden. There are two bedrooms with amazing wooden floors and two bathrooms, (mes). It is just as delightful as the main home. Perfect for extended family or rental income. It has its own electrical meter.
There is excellent extra accommodation for staff or guests. It is fully self contained and could be a home office too. There is an extra store room, separate bathroom and laundry.
Security is good with high walls and electric fencing. There is also loads of off road parking which is a bonus for guests.
Property details
- Listing number T4423305
- Property type House
- Listing date 17 Nov 2023
- Land size 1 595 m²
- Floor size 680 m²
- Rates and taxes R 6 405
Property features
- Bedrooms 3
- Bathrooms 3.5
- En-suite 2
- Lounges 2
- Dining areas 1
- Garage parking 3
- Pet friendly
- Access gate
- Alarm
- Laundry
- Patio
- Pool
- Staff quarters
- Storage
- Study
- Entrance hall
- Kitchen
- Garden
- Scullery
- Garden cottage
- Intercom
- Pantry
- Electric fencing
- Family TV room
- Paving
- Fireplace
- Guest toilet
- Aircon