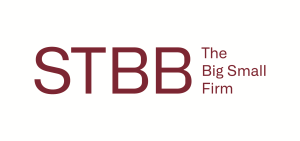


5 Bed House in Bedfordview
STRAIGHT OUT OF A MAGAZINE HIGHLY EXCLUSIVE MODERN PROPERTY SET IN A GATED ROAD SET IN UPPER BEDFORD
This magnificent home graciously offers superlative elegant expansive receptions being: open plan dining-room, formal & tv lounge. Ultramodern gourmet chiefs kitchen with SMEG built-in appliances, separate scullery/laundry, walk in pantry room and fridge and freezer room.
Further downstairs luxury accommodation consist of a guest suite, a home theater, games room and glass wine cellar. The reception areas lead onto the stunning Hollywood patio with an incredible water feature, spectacular sparkling blue pool, Jacuzzi and lush manicured garden with a boma.
Outside hosts a enclosed entertainers entertainment area with a built-in bar.
Upstairs accommodation consists of four luxurious sun-drenched bedrooms with their own private en-suite bathrooms. Spacious Pyjama lounge with a kitchenette with a grand balcony. You gain access to the vintage car showroom offering 14 parking spaces.
Lovely staff accommodation. Four private garages, plus a mechanical workshop. To top it all off State-of-the-art electronics & international finishes and much more. This ultramodern residence with understated elegance, panache, ultimate luxury and everything money can buy.
Property details
- Listing number T3564036
- Property type House
- Listing date 10 Oct 2024
- Land size 2 266 m²
- Floor size 1 200 m²
- Rates and taxes R 3 500
- Levies R 1 200
Property features
- Bedrooms 5
- Bathrooms 5
- Lounges 1
- Garage parking 23
- Pet friendly
- Pool
- Study
Photo gallery
