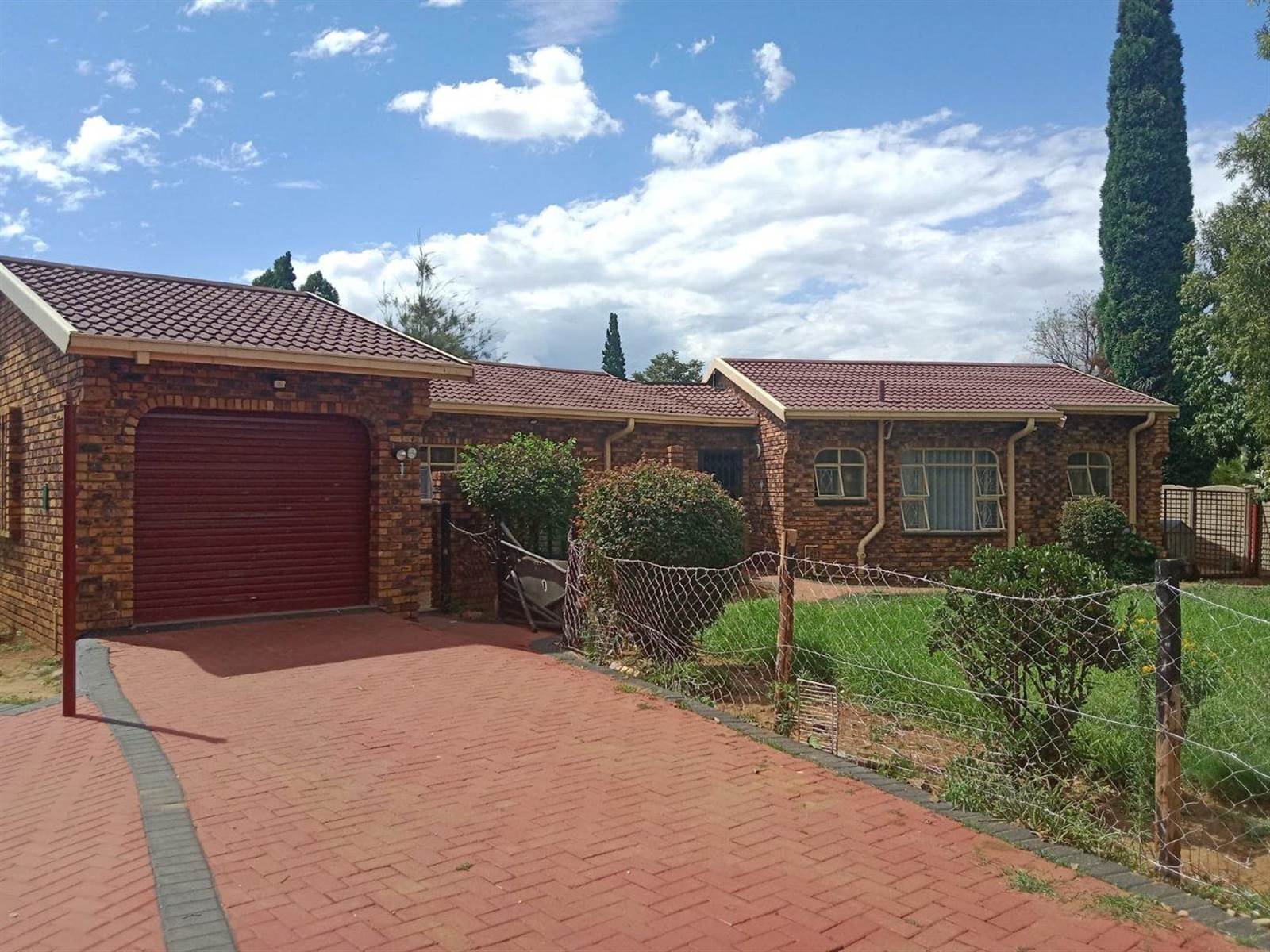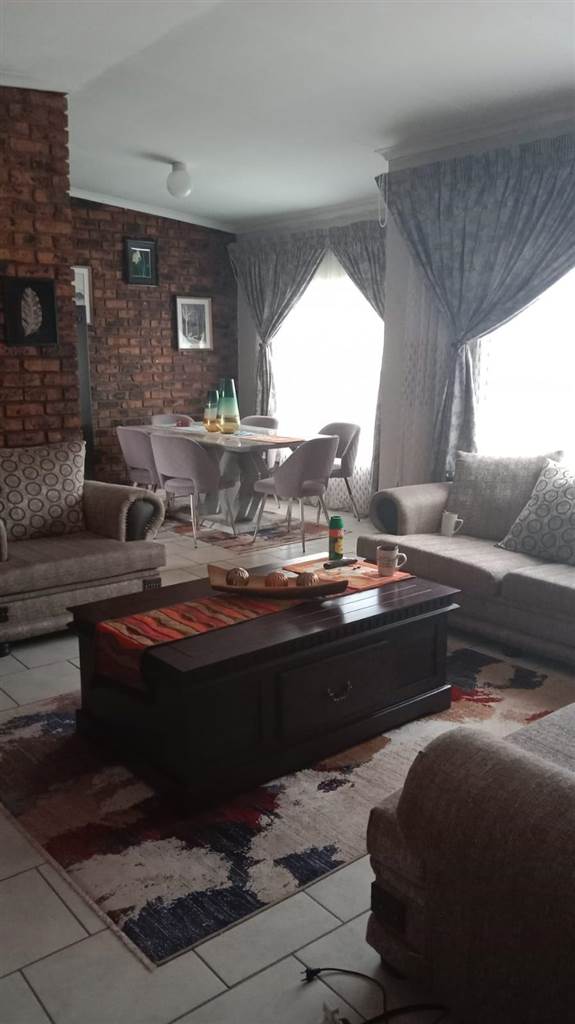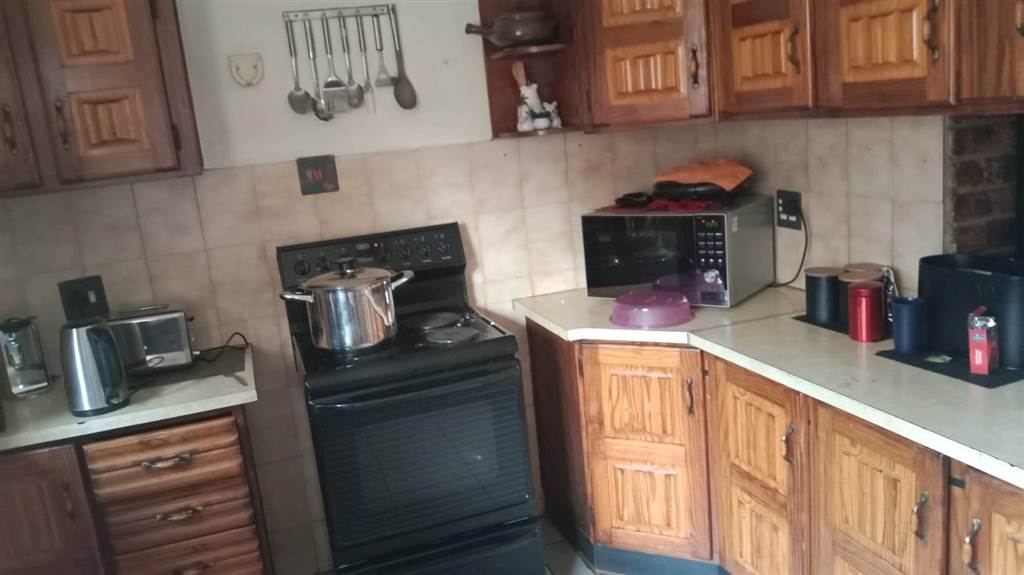


3 Bed House in Waldrift
This residence boasts a thoughtfully designed floor plan, featuring a main house with three bedrooms and two bathrooms, ensuring ample space for comfort and privacy.
As you step inside, you''ll be greeted by the inviting open plan lounge and dining room, providing a perfect setting for relaxation and entertaining guests. The kitchen is adorned with elegant wooden cupboards, adding warmth and a touch of classic appeal.
The choice of tiles throughout the house not only enhances the aesthetic but also ensures easy maintenance, allowing you to spend more time enjoying your home and less time on upkeep.
This property goes above and beyond by offering a separate 2-bedroom flat, complete with its own bathroom and a garage. This additional space is perfect for guests, extended family, or even as a potential rental income source.
Step outside into your private oasis, where a refreshing swimming pool beckons on warm days. A lapa provides a shaded retreat, creating an ideal spot for outdoor gatherings, barbecues, or simply unwinding by the poolside.
The landscape is adorned with lots of paving, ensuring a clean and neat appearance while minimizing outdoor maintenance.
With the perfect blend of comfort, style, and practicality, this house is not just a home it''s a sanctuary where memories are made and cherished. Welcome to a place where every detail has been carefully considered to offer you a lifestyle of ease and enjoyment.
Property details
- Listing number T4482900
- Property type House
- Erf size 868 m²
Property features
- Bedrooms 3
- Bathrooms 2
- Lounges 1
- Garages 1
- Pool
- Entrance Hall
- Kitchen
- Garden
- Built In Braai