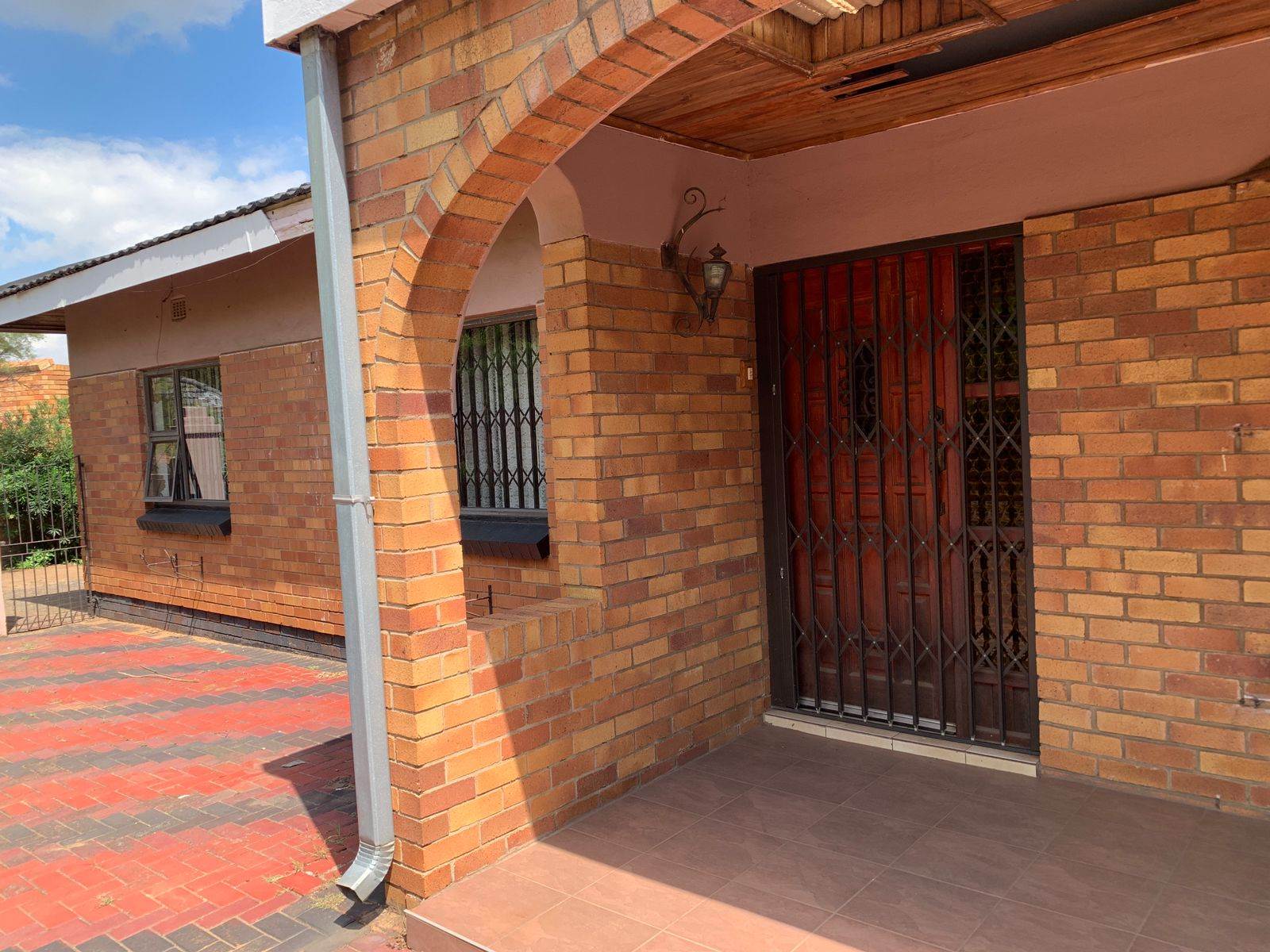


4 Bed House in Vanderbijlpark CE1
Step into this inviting four-bedroom abode, where the heart of the home lies in its expansive kitchen. Cream-colored built-in cupboards line the walls, complementing the sleek double sink, stove, and extractor fan. A breakfast bar offers a casual dining spot, seamlessly connecting to the dining rooma versatile space that could easily double as an office. Across from the dining area, a sliding door beckons you into the lounge, where the warmth of wooden floors invites relaxation. From here, the journey through the home unfolds effortlessly, leading to the first and second bedrooms, each adorned with built-in cupboards, and a well-appointed bathroom boasting a bath, toilet, and basin. The crowning jewel of the residence is the master bedroom, promising indulgent comfort and privacy.Outside, the property extends its allure with a sprawling yard that accommodates a garage for one car, along with a maid or storage room discreetly tucked behind. A convenient carport provides shelter for two additional vehicles, while ample paving caters to parking needs for up to six cars. Embrace the outdoors with a dedicated braai area, ideal for hosting gatherings, and a generous poolside oasis that beckons to be transformed into your personal entertainment haven. Don''t let this opportunity slip awayseize the chance to make this remarkable property your own retreat. Contact us today to embark on the journey towards calling this house your home.
Property details
- Listing number T4575622
- Property type House
- Listing date 27 Mar 2024
- Land size 1 054 m²
Property features
- Bedrooms 4
- Bathrooms 2
- Lounges 1
- Dining areas 1
- Garage parking 1
- Covered parking 6
- Pet friendly
- Pool
- Security post
- Staff quarters
- Built In braai