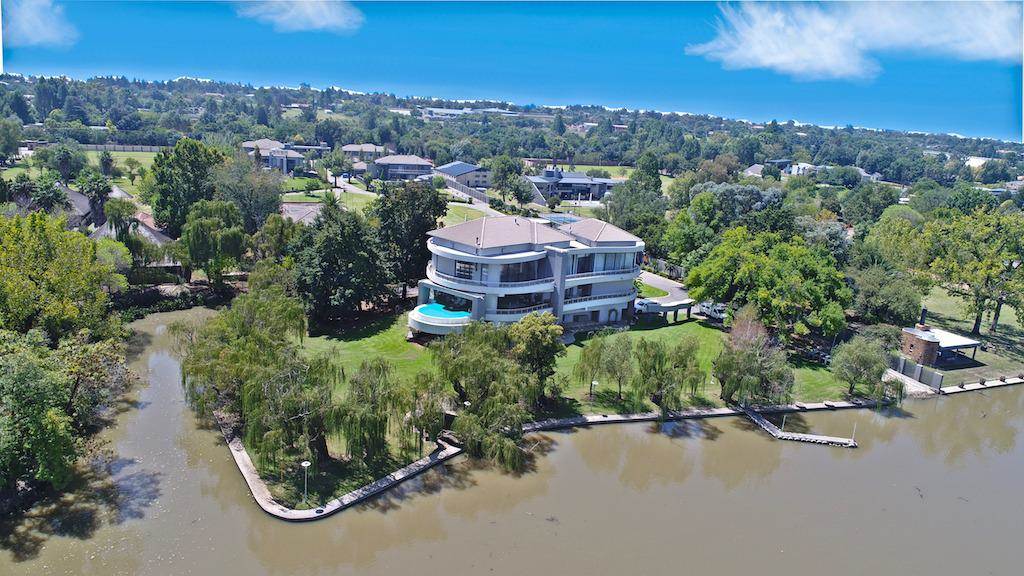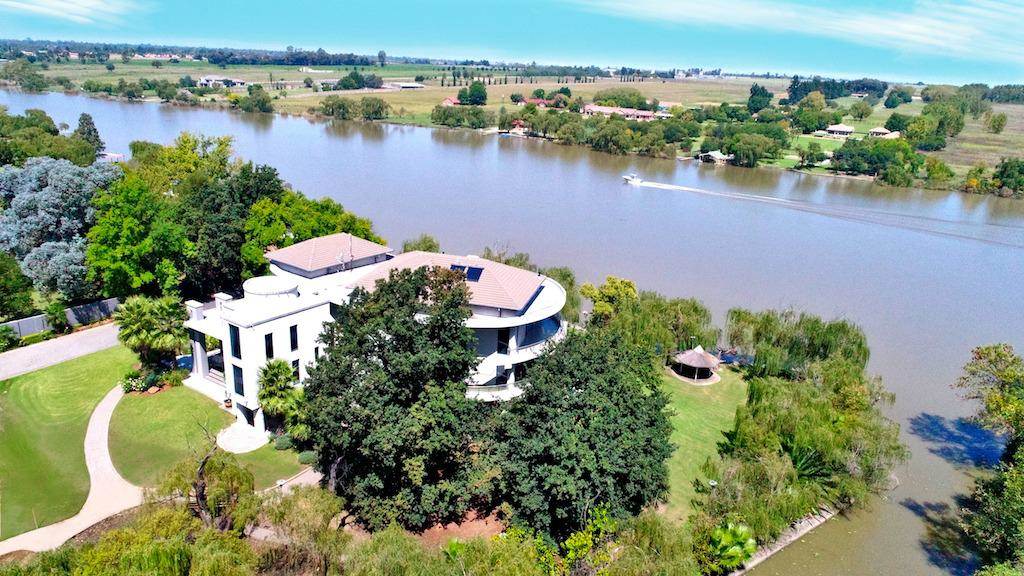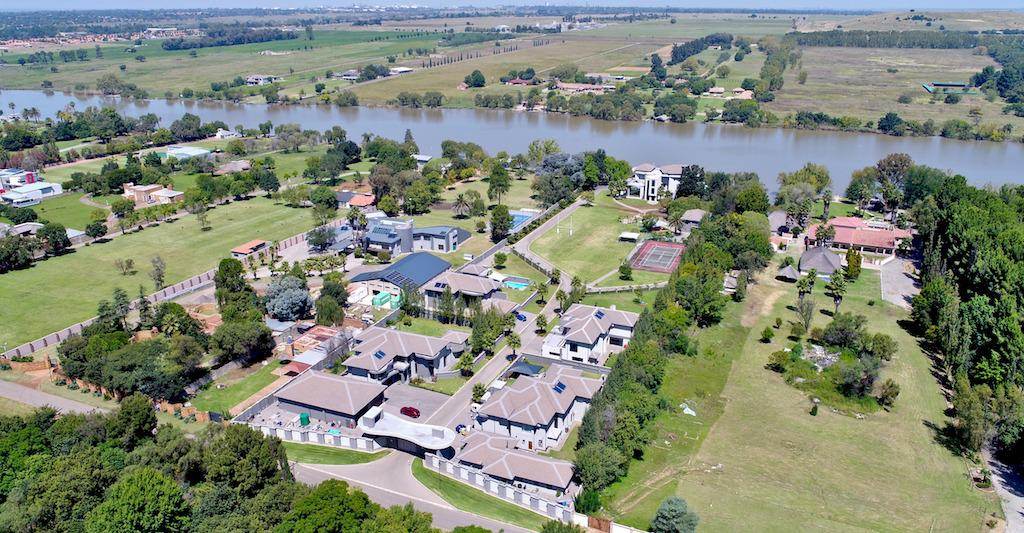


20 Bed House in Mantevrede
A trend towards multigenerational and compound living is growing fast in South Africa for reasons such as exclusivity, privacy, costs and safety for both residents and guests.
This single-owned family compound is sitting on 2.037 hectares of land with 5 spacious high-end designed homes, a guest house, a gym, a tennis court, boathouses, staff quarters, store rooms, state-of-the-art security and an imposing gated entrance on a sought-after stretch of the river only 55 minutes from the urban hubs of Johannesburg. The riverfront runs along the main river with a private inlet on the side of the property offering a total of 202 meters of river frontage of which 121.65 meters are exclusive to the property.
Each home has a private garden and pool and enjoy the same luxurious comfort and beautiful surroundings within the larger estate. The individual characteristics add to the exclusivity and elegance each home offers. Perfectly placed balconies and terraces at all the homes allow for beautiful views across the expansive lawn towards the Vaal River, but still offer the ultimate in privacy and luxury combined. A combination of both indoor and outdoor entertaining spaces adds to the resort-like ambiance as well as individual home comforts.
Designed to anticipate and exceed your every need, this super luxury property features an 80kva generator, ensuring uninterrupted power supply throughout the entire estate, even during load shedding.
MAIN RESIDENCE: 1078 sqm - A triple-story architectural masterpiece with a generous entrance hall and a private reception lounge flow into a spacious living area with various lounge configurations, opening onto large balconies and a suspended pool with 180-degree views of the river and the private inlet. Completing the elevated first-floor level is an open plan dining area, gourmet & chef''s kitchen with high-end finishes and appliances, a quaint breakfast nook, separate laundry, pantry and scullery, state-of-the-art theater and a lift. The main home is surrounded by water on three sides.
A stately staircase leads up to the second floor which offers three bedroom wings, with the main bedroom the piece de resistance, offering an open plan master bathroom, his and her dressing room, private lounge opening onto a wrap-around balcony. A separate study and lift landing completes this level.
A large open-sided function/entertainment area is situated below the house on ground level with storerooms and garages.
RESIDENCE 2: 504 sqm - 4 bedrooms en-suite, patio, pool, spacious living, entertainment, dining and kitchen areas.
RESIDENCE 3: 565 sqm - 4 bedrooms en-suite, pool, patio, spacious living, entertainment, dining and kitchen areas.
RESIDENCE 4: 499 sqm - 4 bedrooms en-suite, pool, patio, large playroom, triple garage and open plan living and dining areas.
RESIDENCE 5: 534 sqm - 4 bedrooms en-suite, outdoor patio, playroom, entertainer''s bar and open plan living and dining areas.
Guest House: 101.53sqm
Boathouses 261.89sqm
Welcome to a world of super luxury living, where exclusivity and unmatched elegance converge to redefine the art of refined living. This property represents a once-in-a-lifetime opportunity to experience the epitome of grandeur and sophistication in South Africa''s prestigious property market.
PLEASE NOTE: This property is not a Sectional Title development but a single owned private entity.
Property details
- Listing number T4242338
- Property type House
- Listing date 6 Jul 2023
- Land size 2 ha
- Rates and taxes R 38 230
Property features
- Bedrooms 20
- Bathrooms 20.5
- Lounges 7
- Dining areas 5
- Garage parking 14
- Flatlets
- Pet friendly
- Balcony
- Gym
- Laundry
- Patio
- Pool
- Security post
- Staff quarters
- Study