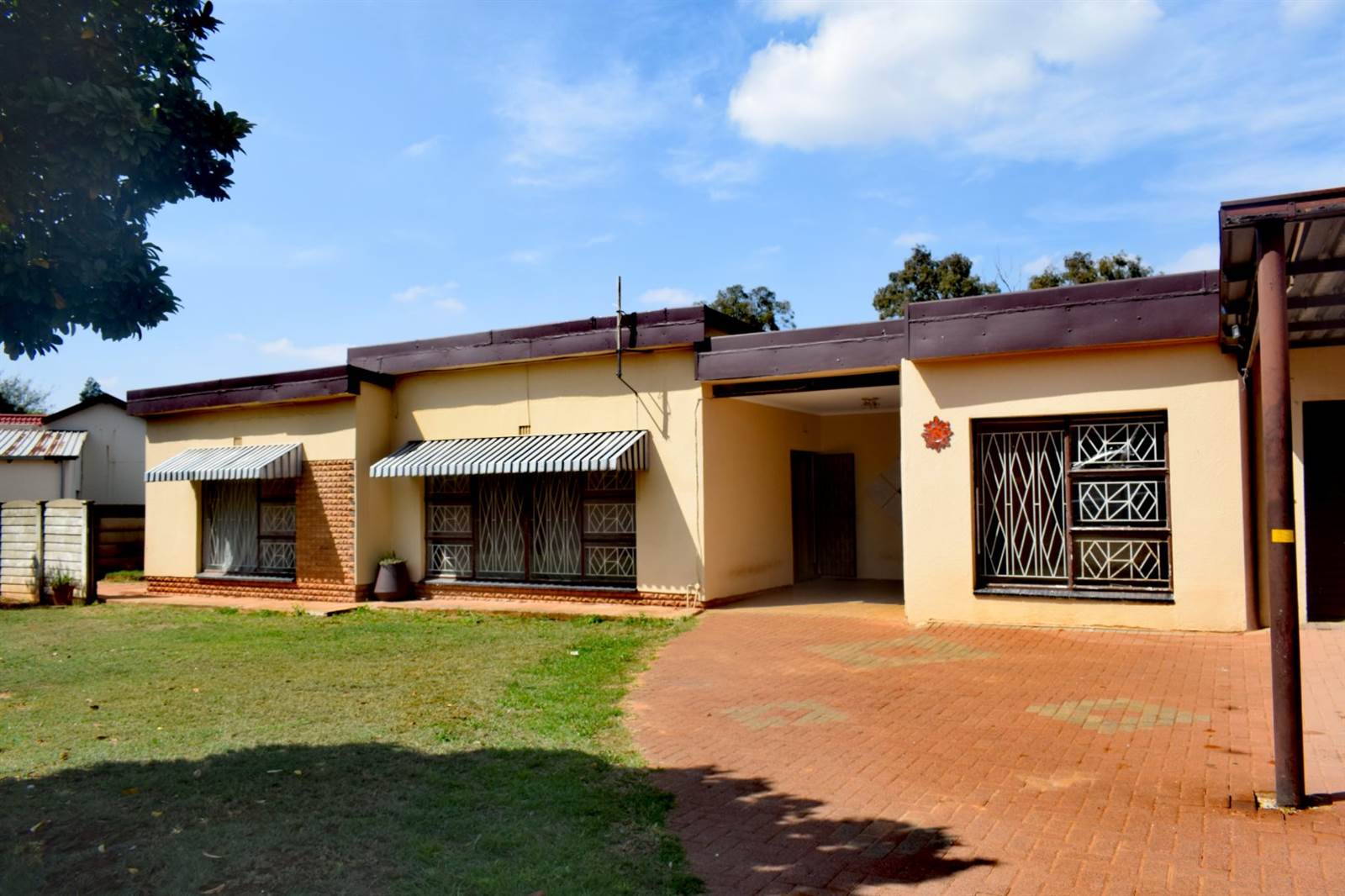


3 Bed House in Rensburg
This property is situated in the upper side of Rensburg boasting of potential and opportunity to creare it into a unique home of your own. This ideal family home offers three spacious carpeted bedrooms with BIC and two bathrooms. The first bathroom is the main en suite with tiled flooring, a shower, basin and toilet. The second bathroom features tiled flooring, bath, basin and toilet. The linen cupboard is always a welcome extra.
The open plan lounge and dining room is carpeted with a cozy fireplace for those cold winter days. The spacious kitchen is equipped with ample BIC, stove, oven, pantry, dedicated scullery and laundry area. The scullery leads one into a storage room right through to the garage with guest toilet. This area offers you potential to convert it into a flat with a seperate entrance.
The sliding door leading from the dinning room opens up to the patio with a built in braai, ideal for entertaining family and friends. In addition to all this property has to offer, outside you will find a spacious garden, 2 storage spaces, a single garage and a tandem style double carport in front of the single garage and a tandem carport next to the garage with gate. For your safety the home has burglar bars and security doors. The Property is neatly fenced with precast walling and access gate.
Don''t hesitate to call today to secure your viewing.
Property details
- Listing number T4472215
- Property type House
- Listing date 15 Jan 2024
- Land size 1 190 m²
- Rates and taxes R 1 000
Property features
- Bedrooms 3
- Bathrooms 2
- En-suite 1
- Lounges 1
- Garage parking 1
- Open parking 1
- Covered parking 4
- Pet friendly
- Built in cupboards
- Fenced
- Laundry
- Kitchen
- Pantry
- Paving
- Built In braai