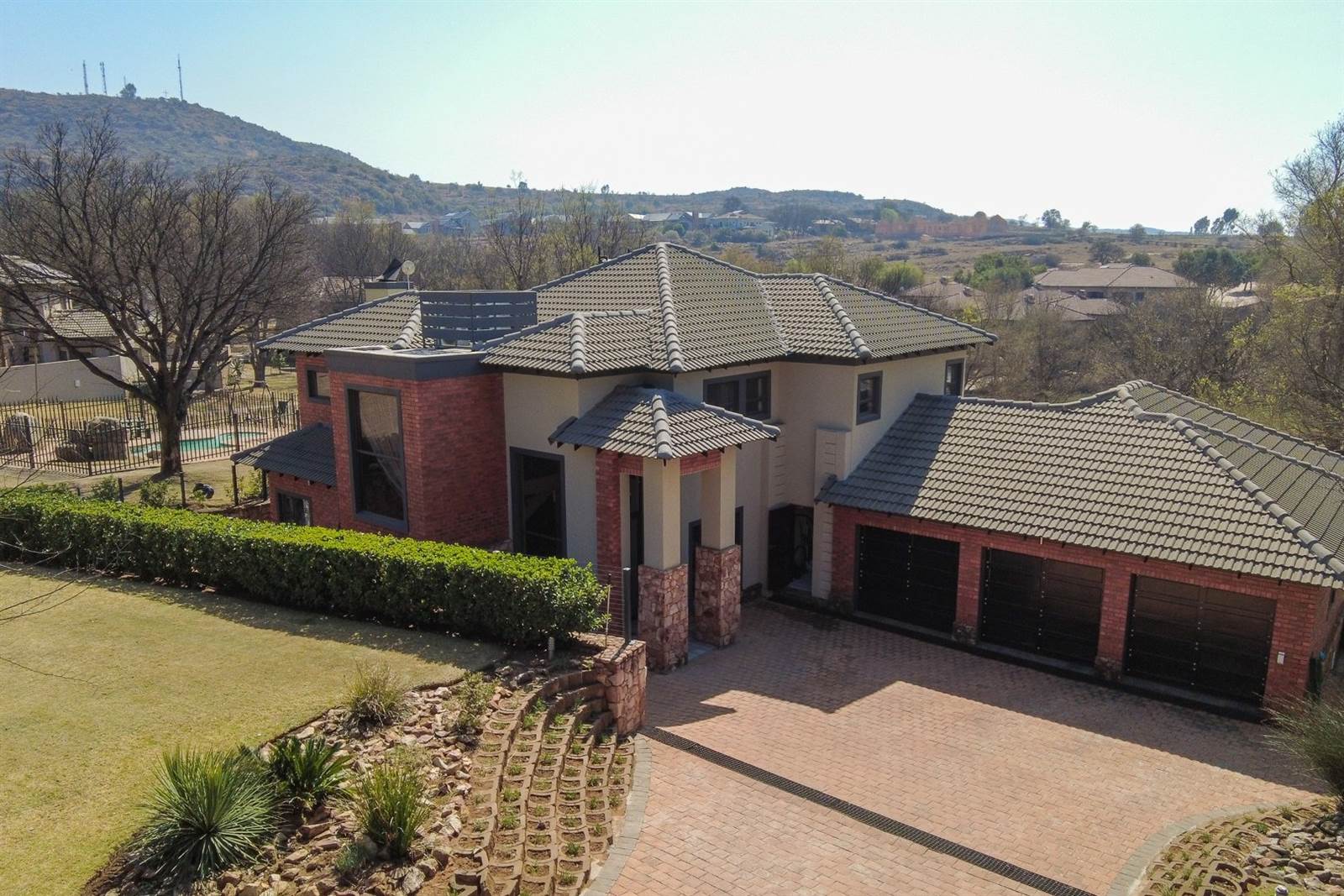


4 Bed House in Heidelberg Kloof Estate
Proudly and exclusively brought to you by HOWELL Properties, is a captivating, luxurious, high-end home nestled within the heart of Heidelbergkloof Nature Estate. Here stands another masterpiece of architectural brilliance and excellence by well-known architect, Thinus Smuts a luxurious 4-bedroom home that epitomizes the fusion of modern living and the unspoiled beauty of nature. Heidelbergkloof Nature Estate is an exclusive nature estate within 30 minutes drive from Alberton - this enchanting home offers not just a place to reside, but an immersive experience that harmoniously blends comfort, style, and the tranquil embrace of the natural world. Set on a stand of 1098m we are presenting a great family home of 400m under roof, with upmarket features and finishes where the architect truly mastered the art of distinguished, timeless elegance, at an affordable price.
Approaching the residence, one is greeted by an elegant paved driveway. Stepping through the grand double volume entrance, the interior unfolds like a symphony of sophistication and functionality. The foyer, with its high ceilings and a tastefully designed chandelier, sets the tone for the lavish experience that awaits. Polished porcelain floors guide you through the open-concept living space, where the boundaries between indoor and outdoor living blur through the windows and stack doors that offer beautiful views of the surroundings.
The living area is an oasis of comfort, with an open plan lounge, dining room, TV room and kitchen with comfortable furniture arranged around a modern gas fireplace that exudes warmth on cooler evenings. Adorned with hand-picked artwork, natural stone cladding and glass, the room emanates an air of refined taste while maintaining a cosy ambience that invites relaxation. The heart of this captivating home is the gourmet kitchen, a haven for culinary enthusiasts and a gathering point for family and friends. Lavish Technistone countertops, top-of-the-line appliances, and modern, glossy, custom cabinetry seamlessly blend aesthetics with functionality. A large central island serves as both a workspace with a gas stove and a social hub, inviting conversations to flow as effortlessly as the meals that are prepared with loving care. A separate scullery ensures that the kitchen remains clutterfree and clean when entertaining offering a dishwasher, washing machine and tumble drier connection. Easy access to the backyard from the scullery to the washing line. There is a separate guest suite with an exquisite en-suite bathroom offering guests a haven of tranquillity. Another separate guest toilet is located as you enter the home from the 4-car automated garage. Cleverly planned is a storeroom under the stairs to stowaway a vacuum cleaner etc.
Upstairs the three bedrooms are individual sanctuaries, each boasting its own unique design and breathtaking views from every single window of the surroundings. The master suite is a testament to stillness and serenity, featuring a small lounge area, an expansive walk-in closet, and an en-suite bathroom that rivals the most enjoyable spa retreats. A freestanding soaking tub sits beneath a picture window, allowing residents to unwind while gazing at the stars above. The second and third bedrooms are tiled and large ensuring that the kids are comfortable but close enough to parents. It offers a second bathroom with a magnificent bath, shower, toilet and basin. A pyjama lounge area is conveniently located as you come upstairs and can double as a study.
Venturing outside, the allure of the nature estate envelops you in its embrace. A sprawling outdoor terrace beckons for al fresco dining, complete with a built-in grill and a spacious seating area. Another bonus of this house is a communal pool of the estate where your kids are enjoying the sprawling lawns and you can keep an eye on them from the comfort of your kitchen and patio. Offering a total of 4 garages with direct access into the home there is more than enough space for the avid handyman. There is a 2500-litre JoJo tank and a small storeroom where all gardening tools can be stowed away.
In this captivating 4-bedroom home, luxury and nature coexist perfectly, offering an unparalleled living experience that redefines comfort. Every corner of this home exudes meticulous attention to detail and an unwavering commitment to providing a serene retreat from the bustle of the world outside. As the sun sets behind the koppies, casting a warm glow over the estate, it becomes clear that this home is not just a structure it''s a masterpiece that embodies the essence of luxurious living within the embrace of nature''s splendour.
Call Nico or Carin Howell to view this magnificent home. Please note that pre-qualification and positive identification are pre-requisite for your exclusive viewing.
Property details
- Listing number T4309645
- Property type House
- Listing date 13 Sep 2024
- Land size 1 098 m²
- Floor size 391 m²
- Rates and taxes R 3 200
- Levies R 4 130
Property features
- Bedrooms 4
- Bathrooms 3
- En-suite 1
- Lounges 1
- Dining areas 1
- Garage parking 4
- Built in cupboards
- Study
- Kitchen
- Garden
- Scullery
- Family TV room
- Fireplace
- Aircon