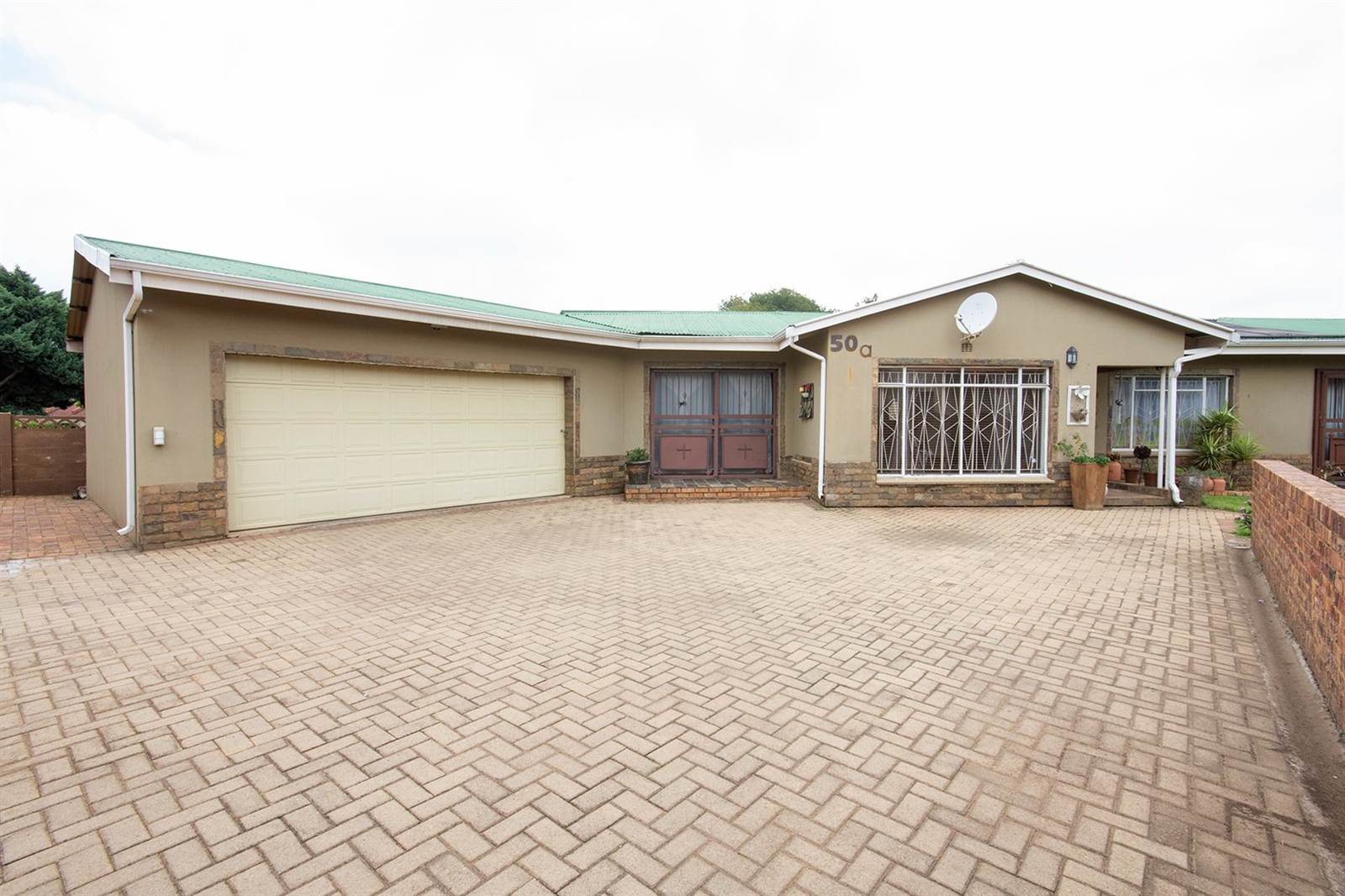


3 Bed House in Heidelberg Central
Nestled in the heart of Heidelberg Central, this property offers an enticing blend of space, comfort, and convenience. With a generous under-roof area of 291 square meters and an erf spanning 746 square meters, this house presents an ideal opportunity for those seeking a harmonious fusion of modern living and tranquil surroundings.
Upon stepping into this inviting home, one is greeted by an expansive open-plan layout comprising a dining room, lounge, and kitchen. The seamless flow between these spaces enhances the sense of openness and facilitates effortless interaction among family members and guests. The kitchen, adorned with granite countertops set in wood, exudes elegance and functionality. Equipped with an electric under-counter oven and hob, it caters to the culinary needs of the discerning homeowner with ease and style.
Adjacent to the dining room lies a convenient guest bathroom featuring a shower, ensuring comfort and privacy for visitors. Moving further into the residence, one discovers three thoughtfully designed bedrooms, each boasting built-in cupboards to optimize storage space. The presence of three bathrooms, including two with showers and one with a bath, ensures convenience for the occupants, with the main en-suite bathroom epitomizing luxury and refinement.
Stepping outside, the allure of this property continues with its delightful outdoor amenities. A sparkling pool beckons resident to unwind and soak up the sun in the privacy of their own oasis. Adjacent to the pool area is lapa with a built-in braai, perfect for hosting gatherings and creating cherished memories with loved ones.
Practical features further enhance the appeal of this residence. A double automated garage provides secure parking for vehicles, offering convenience and peace of mind. Additionally, a 2200-liter JoJo tank stands ready to provide water backup, ensuring continuity of essential services during unforeseen circumstances, although it is worth noting that it is not currently connected to the house.
For added convenience, an outdoor washing room accompanied by an outside toilet caters to practical needs, further enhancing the functionality of the property.
Contact Carin Howell today to view this property.
Property details
- Listing number T4551737
- Property type House
- Listing date 8 Mar 2024
- Land size 746 m²
- Floor size 291 m²
- Rates and taxes R 967
Property features
- Bedrooms 3
- Bathrooms 3
- Dining areas 1
- Garage parking 2
- Pool
- Kitchen
- Garden
- Family TV room
- Water included