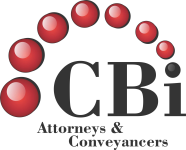3 Bed House in Strubenvale
Charming Family Home in Strubenvale - Your Dream Lifestyle Awaits,
Discover the epitome of comfortable living in the heart of Strubenvale. This delightful house, thoughtfully designed and well-maintained, presents a perfect blend of style, convenience, and security.
Key Features:
Tiled Roof: Enjoy the durability and aesthetic appeal of a tiled roof, adding to the overall charm of your new home.
Paved Driveway: Arrive home in style with a beautifully paved driveway that leads to your inviting abode.
Double Garage with Courtyard Extension: The double garage not only provides secure parking but also extends to the back, creating a charming courtyard for additional outdoor space.
Open Plan and Tiled Throughout: Experience the seamless flow of an open-plan layout, with tiled flooring throughout, creating a modern and cohesive living space.
Lounge and Dining Room with Fan: The living areas are adorned with a fan, creating a comfortable atmosphere for relaxation and dining.
Modern Kitchen and Scullery with Laundry: The kitchen is a chef''s delight, featuring a breakfast nook, hob, undercounter oven, and a practical scullery with laundry facilities.
3 Bedrooms with BIC and Fans: Retreat to three spacious bedrooms, each equipped with built-in cupboards and ceiling fans for added comfort.
Main Ensuite with Modern Shower/Corner Bath/Basin/Toilet: The main bedroom offers a luxurious ensuite bathroom with modern amenities, ensuring a private and comfortable retreat.
Guest Modern Bathroom: The guest bathroom features contemporary elements, including a shower, glass basin, and toilet.
Outside Entertaining Patio with Fireplace: Enjoy outdoor gatherings on the charming patio, complete with a fireplace for cozy evenings.
Security Gates and Burglar Bars: Rest easy with added security features, including security gates and burglar bars, ensuring a safe and secure living environment.
This house in Strubenvale is more than just a home it''s a lifestyle upgrade waiting for you. Don''t miss the chance to make it yours!
Property details
- Listing number T4479482
- Property type House
- Listing date 19 Jan 2024
- Land size 574 m²
- Floor size 239 m²
- Rates and taxes R 890
- Levies R 1
Property features
- Bedrooms 3
- Bathrooms 2
- En-suite 1
- Lounges 1
- Garage parking 2
- Open parking 1
- Pet friendly
- Built in cupboards
- Kitchen
- Garden
Photo gallery



