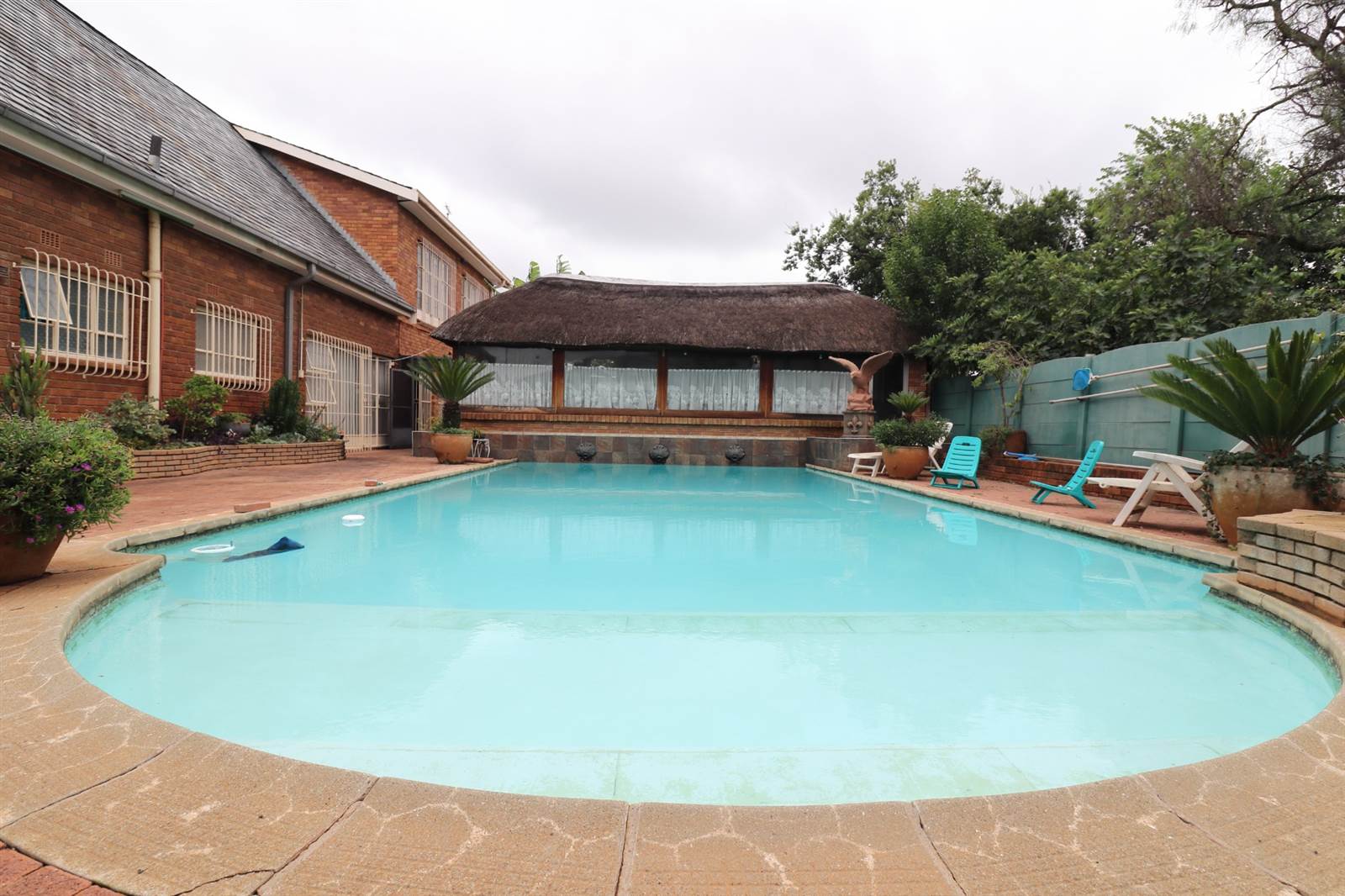


4 Bed House in Strubenvale
This Property is Looking for a New Owner with a Vision for the Perfect Business Opportunity
Guesthouse & Restaurant
Main Bedroom with BIC and En-suite
Second Bedroom with BIC
3rd Bedroom with BIC
4th Bedroom with BIC and En-suite
Sunken Lounge
Wooden Staircase to the Top Floor
Upstairs Private Gym with Sauna and Separate Bathroom or can be used as a conference Room
Upstairs Build in Bar with Fire Place with Canvas Windows
Upstairs Separate Build in Braai on the Top floor with a Beautiful view over the spectacular Garden
Heated Splash Pool
Large Sparkling Pool
Lapa that overlooks the Large Pool with Build In Wooden Bar
Separate Cottage that can be used as the Restaurant with its own kitchen and Full Bathroom
3 Separate Entrances
Lots of Open parking space for at least 15 Cars (Old Tennis Court)
5 Covered parking''s and extra parking
Laundry
Kitchen
Scullery
Borehole with Automatic Irrigation System
3 Phase Electricity
Store Room
Security Beams
Spanish Bars
* Estimate floor size of 294m2
So much more to see and appreciate of this one in a kind property!!
Property details
- Listing number T3653473
- Property type House
- Listing date 3 Apr 2024
- Land size 2 523 m²
- Floor size 294 m²
- Rates and taxes R 2 000
Property features
- Bedrooms 4
- Bathrooms 4
- En-suite 2
- Lounges 1
- Dining areas 1
- Garage parking 2
- Covered parking 2
- Pet friendly
- Alarm
- Balcony
- Built in cupboards
- Gym
- Laundry
- Pool
- Study
- Entrance hall
- Kitchen
- Garden
- Scullery
- Garden cottage
- Family TV room
- Fireplace
- Built In braai
- Lapa