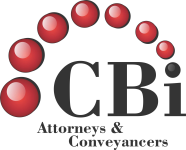


3 Bed House in Selection Park
This expansive property in Selection Park offers versatility as either a spacious family home or an ideal office space, complete with a separate flatlet.
The main home/office boasts approximately 292m of floor space, featuring 3 well-sized bedrooms, a modern tiled bathroom, and 2 neatly tiled guest toilets. The layout includes an entrance hall, a cosy lounge, and a dining room, all complemented by an entertainment area with a built-in bar, perfect for hosting guests or clients. A study with built-in cupboards provides a dedicated workspace, while the kitchen is practical and well-appointed. Additional conveniences include a laundry room and a sparkling pool for relaxation.
The flatlet adds even more value, offering 2 bedrooms with built-in cupboards, a neatly tiled full bathroom, and an additional guest toilet. The modern fitted kitchen with a breakfast nook opens into the spacious living areas, creating a comfortable and contemporary living environment. A double garage and a separate entrance ensure privacy and convenience for both the main property and the flatlet. This property is an excellent opportunity for those seeking a large, adaptable space in a prime location.
Call today for exclusive viewing!
Property details
- Listing number T4763519
- Property type House
- Listing date 26 Aug 2024
- Land size 1 370 m²
- Floor size 280 m²
- Rates and taxes R 1 000
- Levies R 1
Property features
- Bedrooms 3
- Bathrooms 2
- En-suite 1
- Lounges 1
- Dining areas 1
- Garage parking 2
- Open parking 1
- Covered parking 2
- Flatlets
- Pet friendly
- Built in cupboards
- Pool
- Study
- Kitchen
- Garden
Photo gallery
