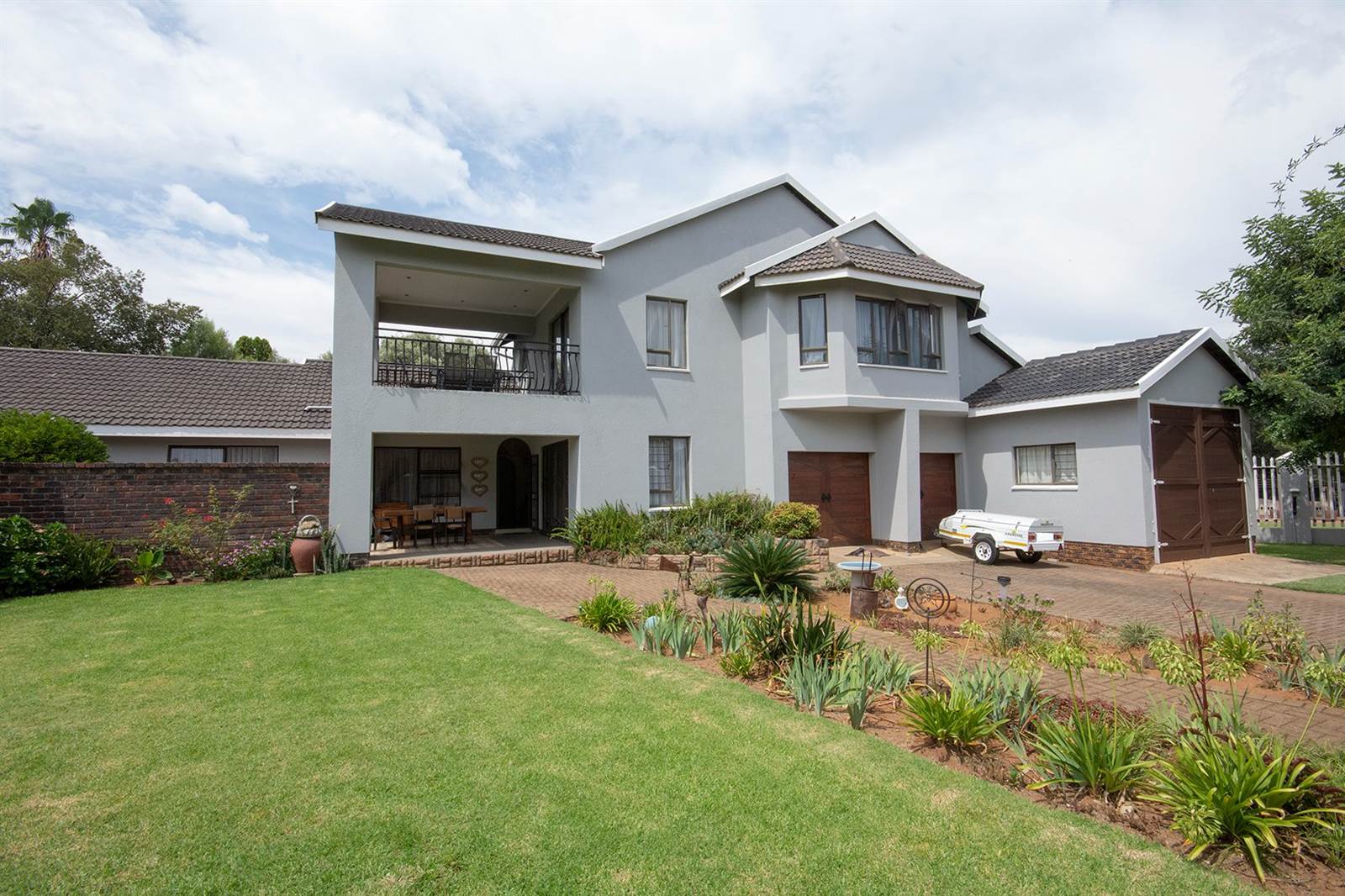


5 Bed House in Visagie Park
This spacious family home welcomes you with a double volume entrance hall, to your left you will find 3 generous tiled bedrooms and 2 bathrooms off which one is en-suite. To your right you have a very sizable tiled study, dining room and a large family room with a beautiful old world charm fireplace. In addition to the bright and airy living space heading upstairs which boasts 2 sizable bedrooms. The main bedroom features walk in cupboards, laminated floors and an en-suite bathroom with a jet bath, walking through the sliding door in the 2nd bedroom of the top floor you walk onto a large open air patio.
The neat well-appointed kitchen has melamine tops, gas stove with electric under counter oven and space for a double door fridge.
The outbuildings gives you 3 automated garages, a 3x3 wendy that is used a laundry and a separate tool shed. In addition you will also find an outside lapa with built in braai. The electric gate and alarm system with outside beams offers the comfort of security.
Property details
- Listing number T4553280
- Property type House
- Listing date 11 Mar 2024
- Land size 1 388 m²
- Floor size 405 m²
- Rates and taxes R 1 372
Property features
- Bedrooms 5
- Bathrooms 3
- En-suite 2
- Dining areas 1
- Garage parking 2
- Open parking 1
- Pet friendly
- Access gate
- Alarm
- Built in cupboards
- Fenced
- Laundry
- Study
- Walk in closet
- Entrance hall
- Kitchen
- Garden
- Family TV room
- Fireplace
- Built In braai
- Irrigation system
- Lapa