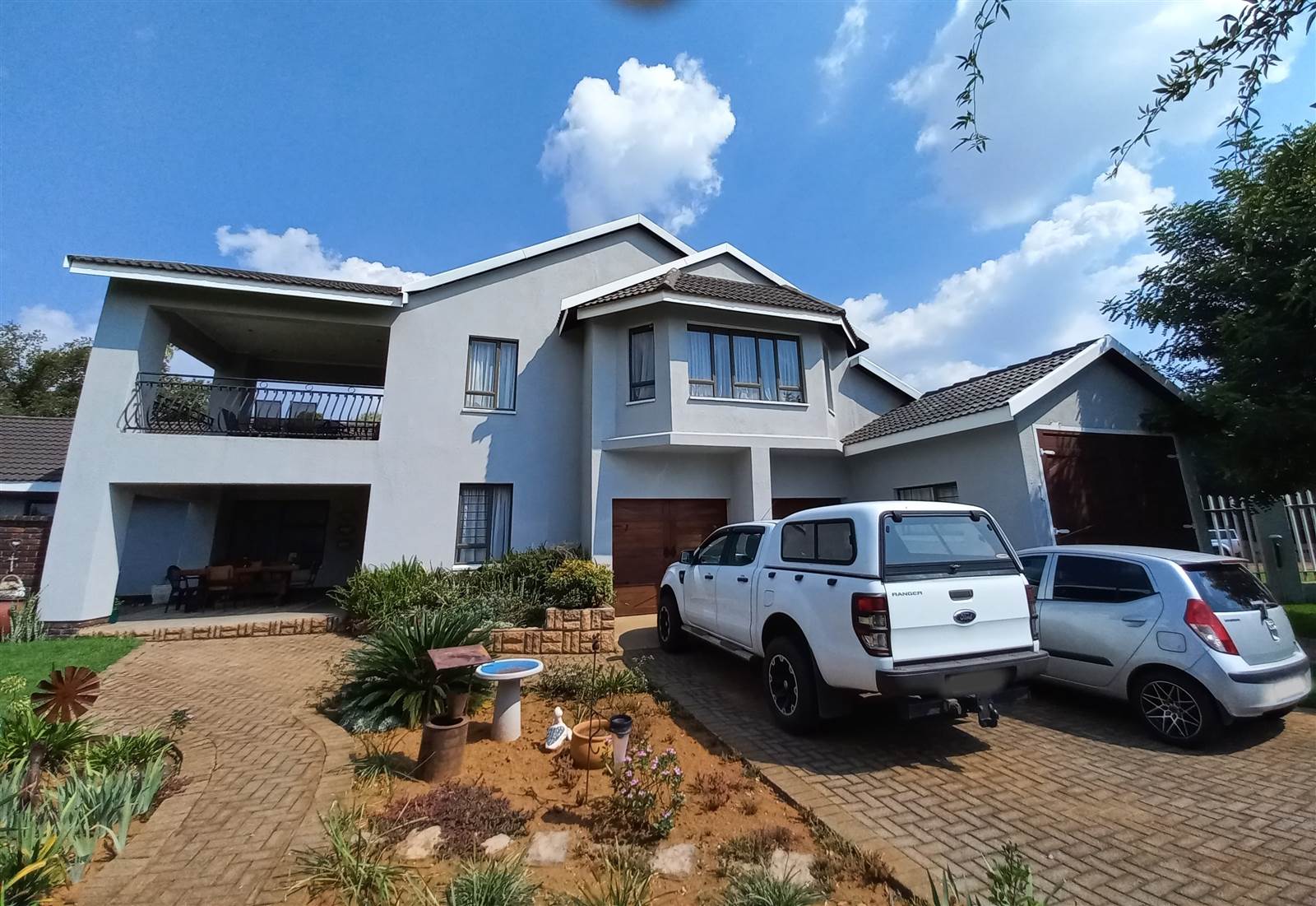


5 Bed House in Visagie Park
Luxurious Five-Bedroom Retreat in Visagiepark
Step into luxury with this exquisite residence nestled in the prestigious Visagiepark neighbourhood. Offering a blend of sophistication and comfort, this home is designed to meet the highest standards of modern living.
Ground Floor:
As you enter the home through the elegant entrance hall, you''re greeted by a sunlit lounge, providing a serene space to relax and unwind.
The open plan dining room/family room features a cozy fireplace, creating a warm ambiance for intimate gatherings or family nights in.
The newly renovated ultra-modern kitchen is equipped with the newest upmarket appliances, ample storage space, and a 5-plate gas stove for gourmet cooking.
Three spacious bedrooms on the ground floor offer built-in cupboards and luxurious laminated flooring, ensuring comfort and style for occupants.
Two well-appointed bathrooms on the ground floor provide convenience for everyday living.
First Floor:
Ascend the spiral staircase to discover the 4th and main bedrooms.
The main bedroom brags with an en-suite bathroom with a jest-corner bath, corner double basin and toilet. A unique walk-in closet situated behind the built-in wall unit. Big windows for ample light with a bench where you can spend time reading or just relaxing.
The 4th bedroom features built-in cupboards with a basin, and a sliding door leading to a balcony, offering a serene outdoor retreat. This room can also serve as a private lounge.
The property includes double garages with electric motors, providing secure parking for vehicles, along with an additional garage for a caravan, ensuring ample storage space for a caravan or additional vehicle. There''s a door leading from the garages into the house, and extra space in front of the cars that can be utilised as a laundry area.
For enhanced security, a motorized gate allows for easy entry up the paved driveway into the garages.
A brick wall encloses the outdoor lapa area from the road, ideal for hosting outdoor gatherings.
Added facilities include an outside laundry in the wendy, a tool shed, outside toilet, all in the back yard.
An automated sprinkler system in the front garden.
Prepaid electricity ensures efficient supervision of electricity usage.
With its stunning finishes, ample space, and array of premium features, this home offers a lifestyle of comfort. Don''t miss the opportunity to make this remarkable upmarket residence your dream home. Schedule a viewing today to experience its magnificence firsthand.
Property details
- Listing number T4540459
- Property type House
- Listing date 1 Mar 2024
- Land size 1 388 m²
- Rates and taxes R 1 373
Property features
- Bedrooms 5
- Bathrooms 3
- Lounges 1
- Dining areas 1
- Garage parking 3
- Pet friendly
- Balcony
- Laundry
- Patio
- Security post