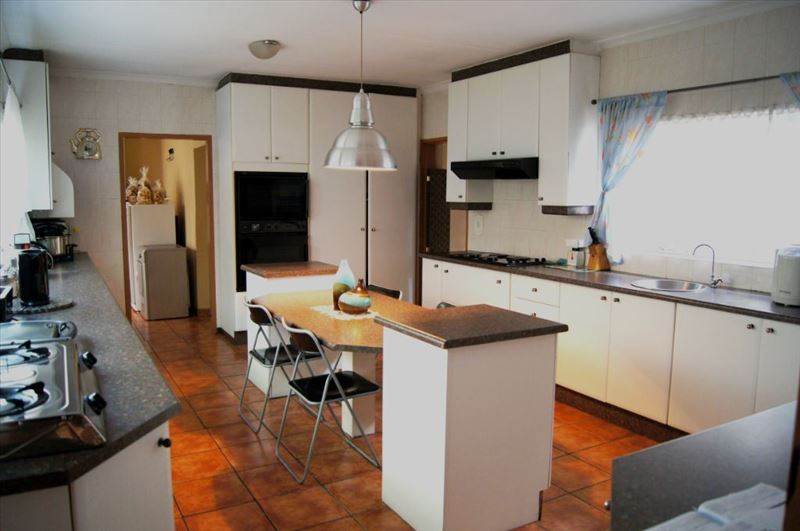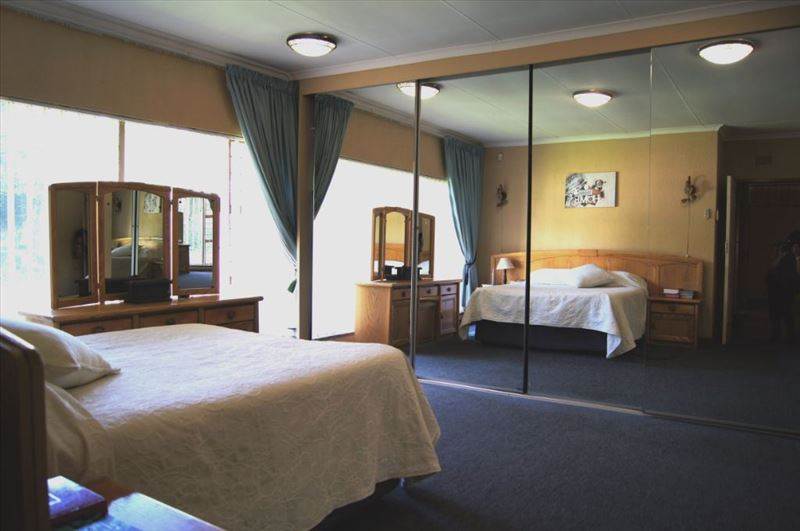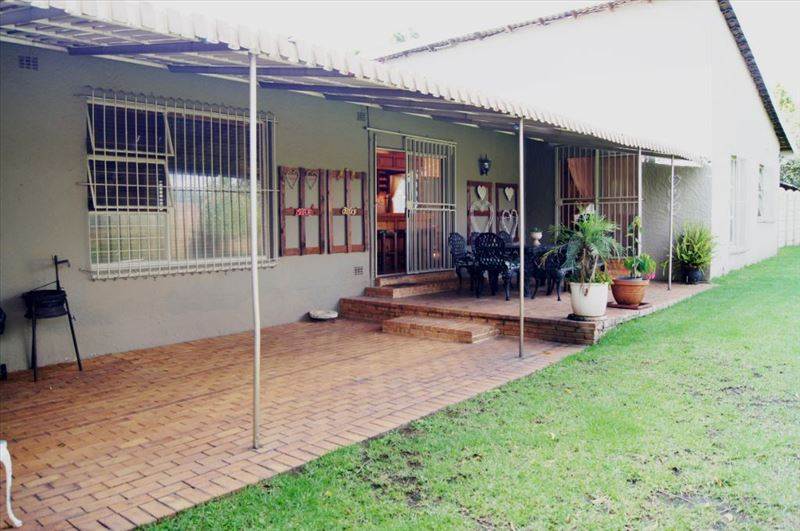


4 Bed House in Van Riebeeck Park
CLASSIC AND MODERN AT THE SAME TIME
Entrance Hall: Tiled
Lounge: Carpeted, Large
Dining Room: Open-Plan, Opens Onto Garden, Tiled
Family Room: Bar, Fireplace, Large, Open-plan, Sliding Doors, Tiled
Bedroom: All Large, Blinds, Carpeted, Large Main
Windows: Aluminium, Steel
Full Bathroom: Bath, Double Basin, Shower, Tiled to Ceiling, Toilet, Vanity Unit
Kitchen: Breakfast Counter, Large, Melamine, Open Plan, Tiled Floor, Tiled Walls
Stove: Double ELO, Extractor, Four Plate
Scullery: Combo/Laundry, Double Sink, Standard
Laundry: Large
Study: Carpeted, Large, Possible Bedroom
Interior Special Features: Bar, Fire Place, Horizontal Blinds, Jacuzzi, Mirror Doors, Vertical Blinds
Exterior details
Roof: Tiled
Exterior Details: Plaster
Driveway: Paved
Garage: Automated Doors, Large
Carport: Shadecloth
Walling: 4 Sides, Brick, Palisade
Garden: Established, Level, Neat, Private
Security: Alarm, Armed Response, Burglar Bars, Security Doors
Exterior Special Features: Braai Area, Covered Patio, Internet Connection, Lapa
1 Entrance Hall
1 Kitchen
1 Lounge
1 Laundry
1 Dining Room
1 Study
1 Scullery
2 Family Room
4 Bedroom
3 Bathroom
4 BIC
0 Staff quarters
2 Carport
2 Granny Flat
2 Garage
Property details
- Listing number T4582242
- Property type House
- Listing date 3 Apr 2024
- Land size 1 471 m²
- Floor size 1 471 m²
- Rates and taxes R 1 341
Property features
- Bedrooms 4
- Bathrooms 3
- Garage parking 2
- Covered parking 2