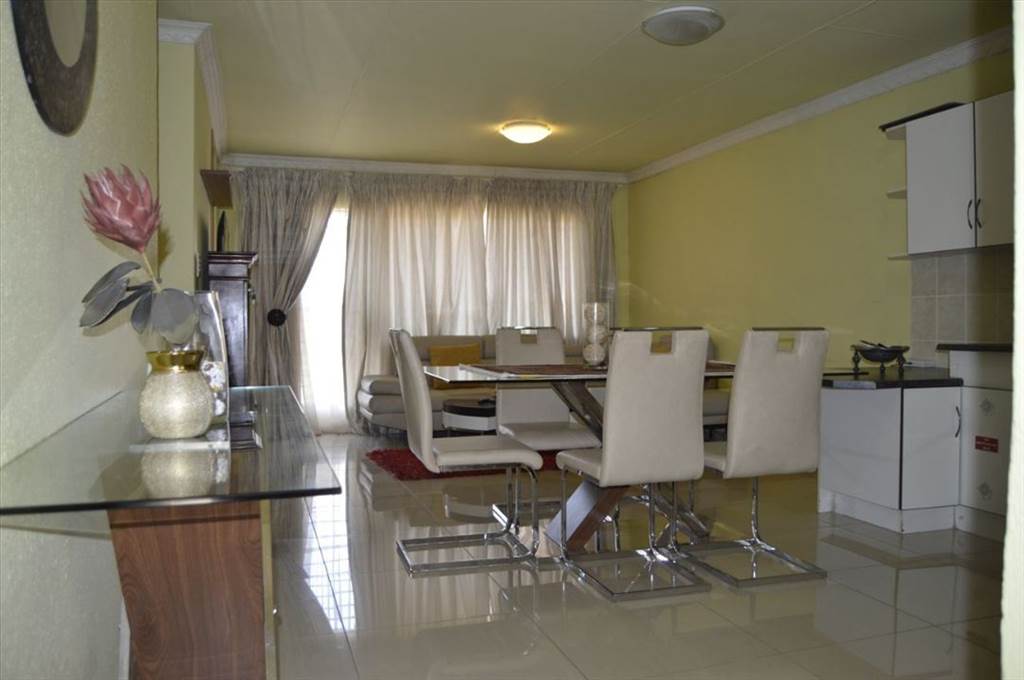


3 Bed Townhouse in Terenure
House Features Overview
This charming home offers a spacious and well-appointed layout, ideal for family living. The entrance hall welcomes you into the heart of the house, leading to a well-equipped kitchen with a pantry and scullery for added convenience.
The lounge provides a comfortable space for relaxation, while the dining room is perfect for family meals. There is also a laundry area to keep chores organized. The master bedroom features an en-suite bathroom, and there are two additional bedrooms.
The house includes two bathrooms in total and three built-in cupboards (BIC) for storage. Additionally, the property has a double garage, providing ample parking and storage space. A perfect blend of comfort and functionality.
1 Entrance Hall
1 Kitchen
1 Lounge
1 Laundry
1 Dining Room
1 Pantry
1 Scullery
1 En-Suite
3 Bedroom
2 Bathroom
3 BIC
2 Garage
Lounge
Main Ensuite
Property details
- Listing number T4895609
- Property type Townhouse
- Listing date 9 Dec 2024
- Floor size 123 m²
- Rates and taxes R 623
- Levies R 795
Property features
- Bedrooms 3
- Bathrooms 2
- Dining areas 1
- Garage parking 2
- Pet friendly
- Access gate
- Built in cupboards
- Laundry
- Entrance hall
- Kitchen
- Scullery
- Pantry
- Paving
- Guest toilet