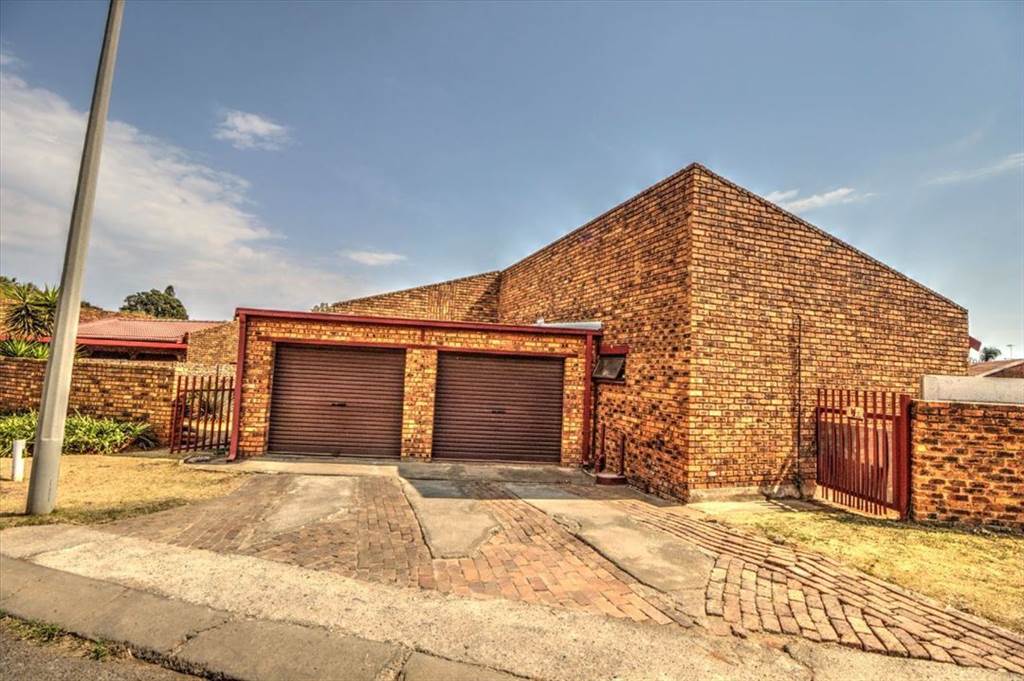


8 Bed House in Terenure
Spacious Home Layout
This stunning residence boasts an expansive layout designed for comfort and functionality.
With 2 kitchens, culinary enthusiasts will appreciate the ample space for meal preparation. The 2 lounges offer relaxing areas for family gatherings, while the 2 dining rooms provide plenty of seating for entertaining guests. For practical needs, there''s a laundry room, 1 pantry, and a scullery for extra storage and meal prep convenience.
The home features a cozy study for focused work, alongside 2 family rooms perfect for leisure activities. A generous 8 bedrooms ensure ample sleeping space, complemented by 6 bathrooms for convenience.
A guest loo adds an extra touch of hospitality. The 7 carports and 5 garages provide abundant parking, making this home perfect for families.
2 Kitchen
2 Lounge
1 Laundry
2 Dining Room
1 Pantry
1 Study
1 Scullery
2 Family Room
8 Bedroom
1 Guest Loo
6 Bathroom
7 Carport
5 Garage
Free Standing
Lounge
Property details
- Listing number T4831120
- Property type House
- Listing date 18 Oct 2024
- Land size 1 558 m²
- Floor size 880 m²
- Rates and taxes R 2 640
- Levies R 1 500
Property features
- Bedrooms 8
- Bathrooms 6
- Dining areas 1
- Garage parking 5
- Covered parking 7
- Pet friendly
- Access gate
- Laundry
- Study
- Kitchen
- Scullery
- Pantry
- Family TV room
- Paving
- Guest toilet