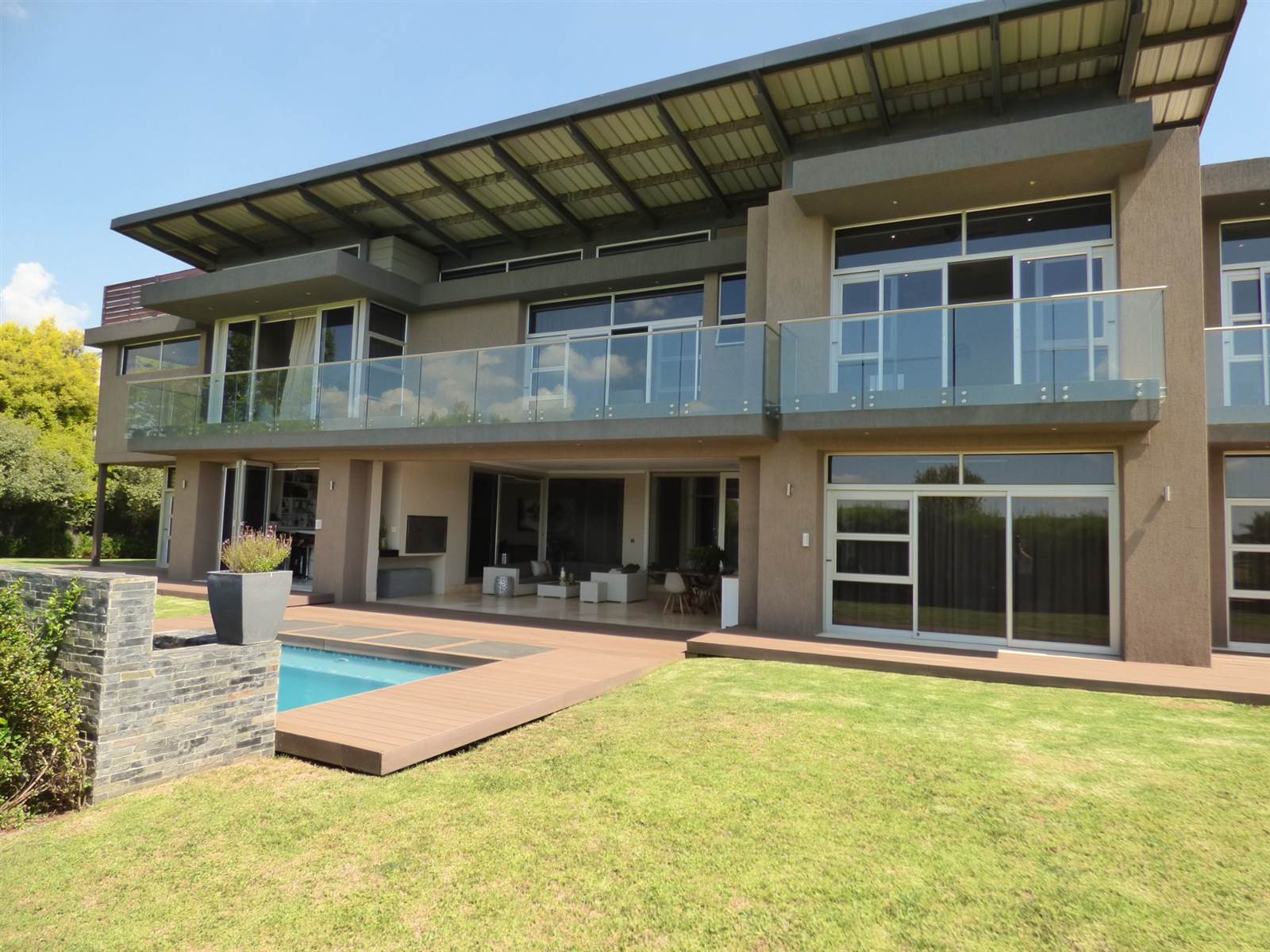


4 Bed House in Serengeti
A SYMPHONY OF CLASS AND SOPHISTICATION
Experience luxury living at its finest in this opulent double storey residence located in the secure upmarket golfing estate of Serengeti.
This exquisite home offers unparalleled elegance and sophistication with stunning views of the lush green golf course.
Immerse yourself in the ultimate lifestyle of prestige and comfort in the prestigious Serengeti community.
Dont miss the opportunity to own a piece of paradise in this private crescent.
Entrance tranquil water features welcomes you and sets the tone for a true lavish experience.
The imposing entrance hall offers a seamless flow of light and space.
The bar area has fitted fridges and aircon and relaxation area leading onto a huge undercover patio, dining and braai area.
A private well positioned guest room and en-suite has direct access to the manicured garden.
Fully tiled guest toilet with vanity.
Air conditioned family room has a gas fireplace for those chilly winter nights.
The spacious tiled dining room is open plan and leads onto an intimate Al fresco dining area.
Experience culinary perfection in this gourmet kitchen which is designed for the creative chef.
This open plan kitchen is a masterpiece of style and functionality with top-of-the-line appliances and exquisite finishes with a huge separate scullery and laundry area.
A large undercover patio with a stunning view of the manicured garden and braai area completes the entertainment area of this masterpiece.
The upstairs floor encompasses the ample living area.
Large fitted study which is ideal for a work from home office.
A private gym room has a panoramic view of the golf course and has a sauna, toilet and shower.
2 Carpeted and light fitted bedrooms have BIC and are en-suite.
The main palatial bedroom has a private lounge area and large balcony which has an uninterrupted view of the golf course.
The dressing room is huge and the main-en-suite is breathtaking.
A movie room is well appointed and is airconditioned.
4 Garages with extra space for a golf cart leading directly into the home.
The double helpers accommodation with kitchen and bathroom could easily suffice as a separate flatlet.
Unwind and rejuvenate in the heated pool which allow you to swim all year round while the lush garden creates a picture quire back-up solar heating an invertor.
Automated surround sound.
Curtains and blinds remain.
Furniture is negotiable.
Selling well below replacement value.
Property details
- Listing number T4546726
- Property type House
- Listing date 6 Mar 2024
- Land size 1 925 m²
- Floor size 750 m²
- Rates and taxes R 3 500
- Levies R 4 400
Property features
- Bedrooms 4
- Bathrooms 5
- Lounges 1
- Dining areas 1
- Garage parking 4
- Pet friendly
- Built in cupboards
- Fenced
- Patio
- Pool
- Study
- Kitchen
- Garden
- Electric fencing
- Family TV room
- Paving
- Guest toilet
- Built In braai
- Aircon