Property For Sale in Serengeti
1-18 of 18 results
1-18 of 18 results
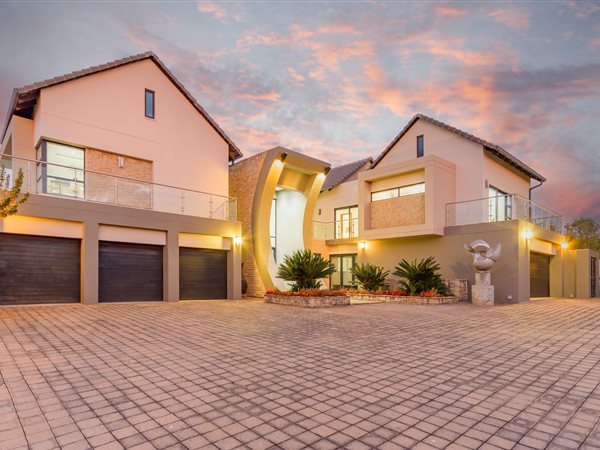
R 10 900 000
5 Bed HouseSerengeti
5
5.5
5
1 482 m²
The right address. This luxurious mansion is situated on a prime greenbelt stand in the exclusive serengeti golf and wildlife estate. ...
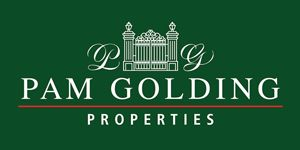
Promoted
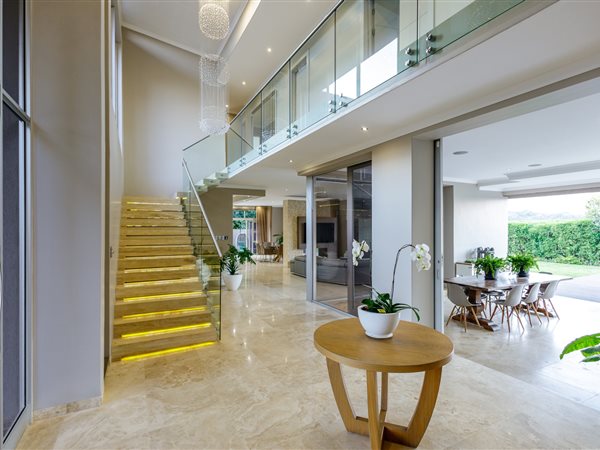
R 16 500 000
4 Bed HouseSerengeti
4
5
4
1 925 m²
Welcome to a luxurious modern residence nestled within the prestigious serengeti lifestyle estate, where sophistication meets comfort, ...
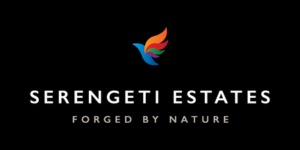
Promoted
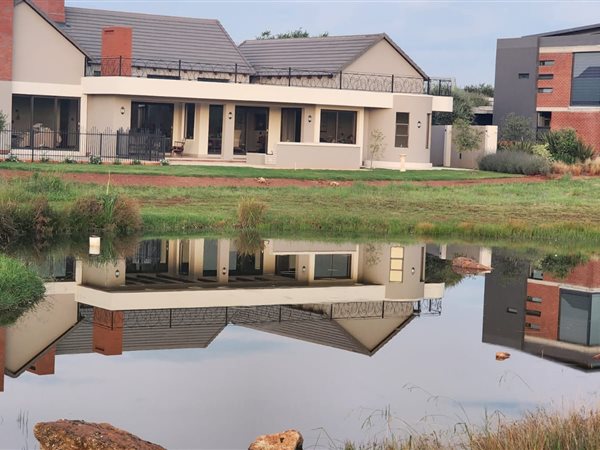
R 10 392 000
3 Bed HouseSerengeti
3
4
2
1 963 m²
Location location location
this property truly defines the word location.
A recently built classic home that has meticulously been ...
Julian Cornofsky


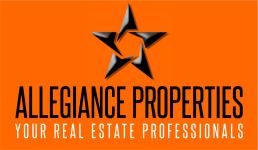
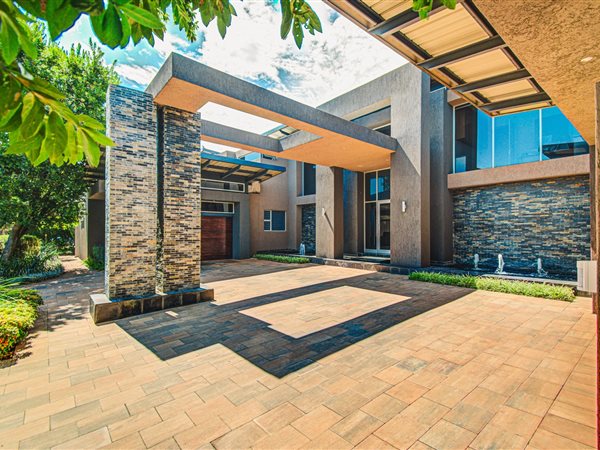
R 16 500 000
4 Bed HouseSerengeti
4
4
8
1 925 m²
True haven of elegance, style and comfort
luxurious living in serengeti lifestyle estate
nestled in the prestigious serengeti ...
John Smook


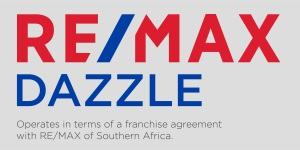
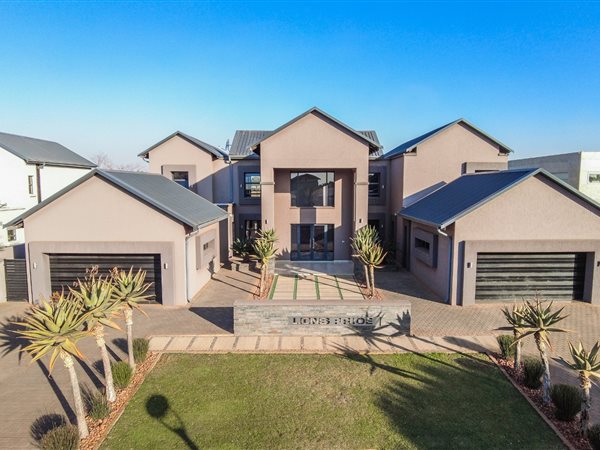
R 10 385 500
4 Bed HouseSerengeti
4
4
2
1 200 m²
Absolutely stunning house located on the prestigious serengeti jack nicklaus signature golf course 18th hole.
Step into one of ...
Natalie West



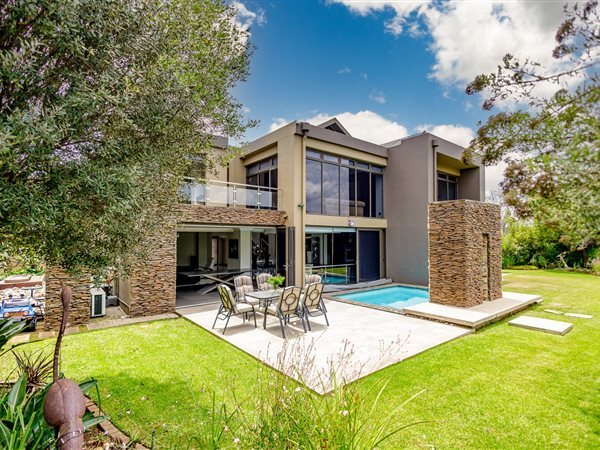
R 10 500 000
4 Bed HouseSerengeti
4
4
4
1 175 m²
A home ideal for grand entertaining and beautiful comfortable living.
Enjoy seamless indoor and outdoor flow from the expansive living ...

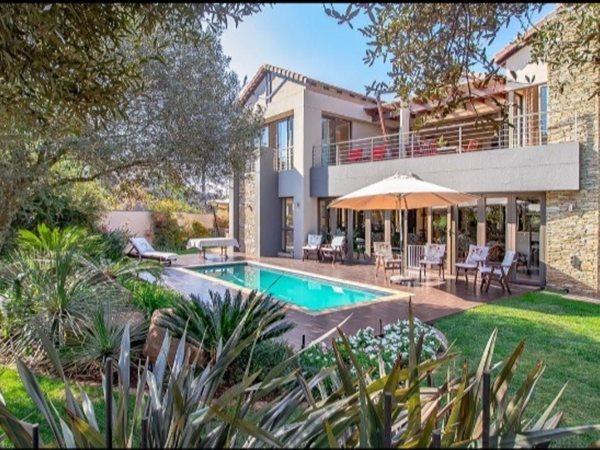
R 10 750 000
4 Bed HouseSerengeti
4
4.5
3
1 200 m²
Magnificent home with breathtaking views
featuring invertors, solar panels and a diesel generator, 4 dreamy bedrooms- guest en suite ...
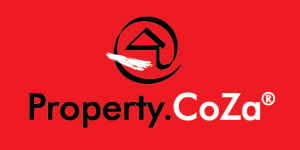
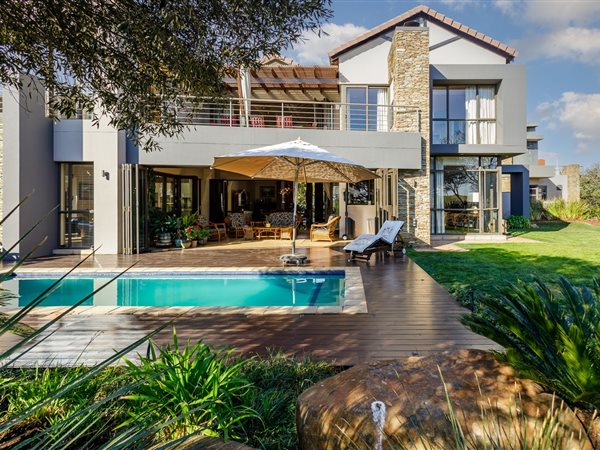
R 10 750 000
4 Bed HouseSerengeti
4
5
3
1 200 m²
The fusion of timeless elements blend seamlessly in this property, catering to a diversity of tastes. Spacious corridors, mobile ...

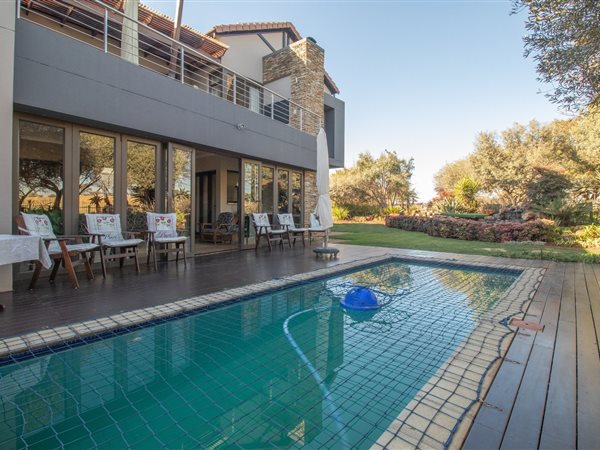
R 10 750 000
4 Bed HouseSerengeti
4
4
3
1 201 m²
Step into timeless elegance where classic luxury meets tranquillity. This exquisite property seamlessly blends sophistication with ...
Natalie West



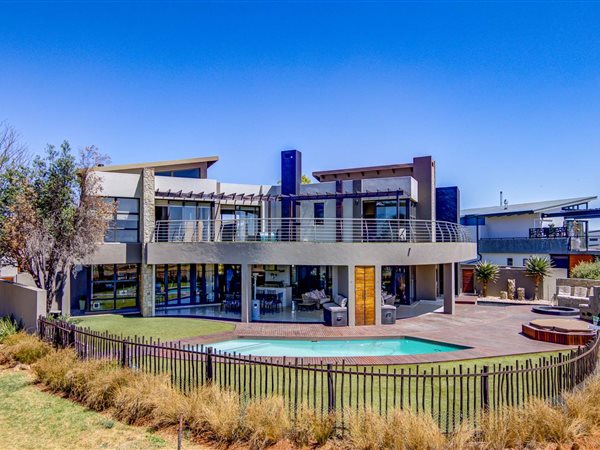
R 10 800 000
4 Bed HouseSerengeti
4
4
6
1 304 m²
An amazing bright and sunny large spacious home, an entertainers dream, in the serengeti golf estate
the ultimate family home, ...
John Smook



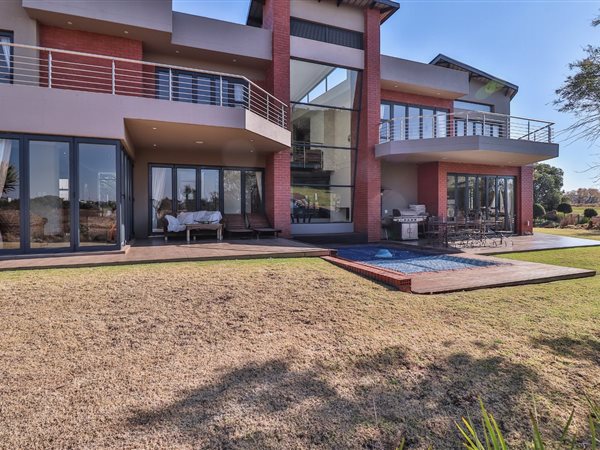
R 11 200 000
4 Bed HouseSerengeti
4
4
6
1 086 m²
Beautiful open plan home situated in a quiet cul de sac overlooking the beautifully manicured serengeti golf fairways
walk into your ...
Natalie West



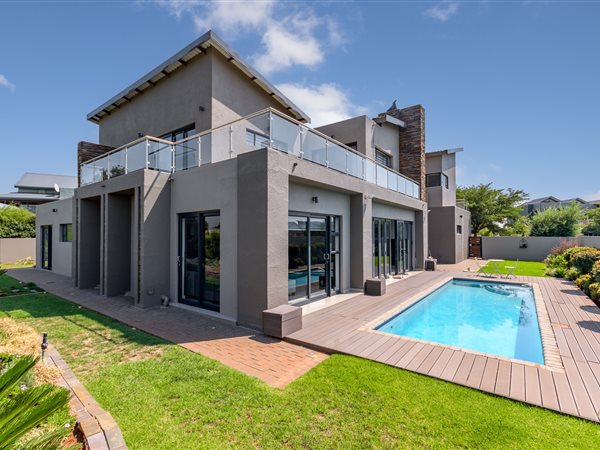
R 11 500 000
5 Bed HouseSerengeti
5
6
4
1 001 m²
This stunning 5 bed, double storey property sits right next to the cubs course and overlooks the 2nd hole. With a north-east entry, ...

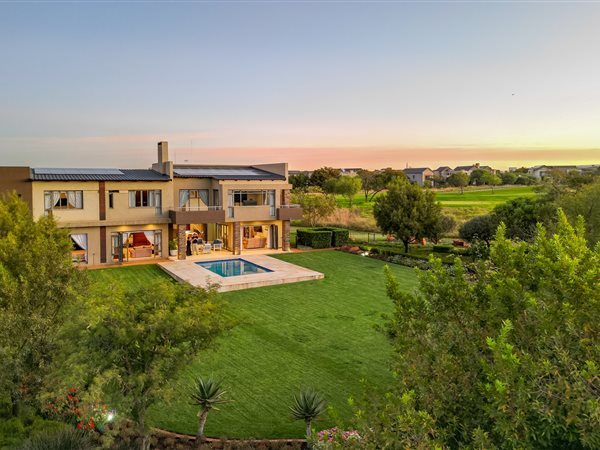
R 11 900 000
6 Bed HouseSerengeti
6
6
4
2 532 m²
Luxurious privacy is at the forefront as you enter this remarkable home. You are greeted by a double volume entrance hall that sets ...

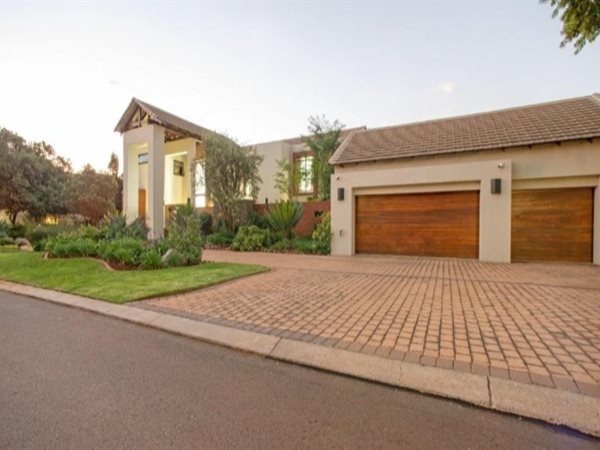
R 11 990 000
4 Bed HouseSerengeti
4
4.5
3
2 001 m²
Magnificent home with breathtaking views
enjoy north facing views of the 13th, 14th and 16th fairway of the impressive jack nicklaus ...


R 12 500 000
5 Bed HouseSerengeti
5
5.5
2
1 088 m²
Nestled within the prestigious serengeti lifestyle estate, this magnificent home exemplifies luxurious living, offering an exceptional ...
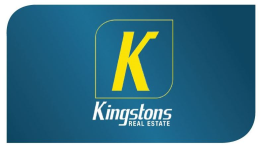
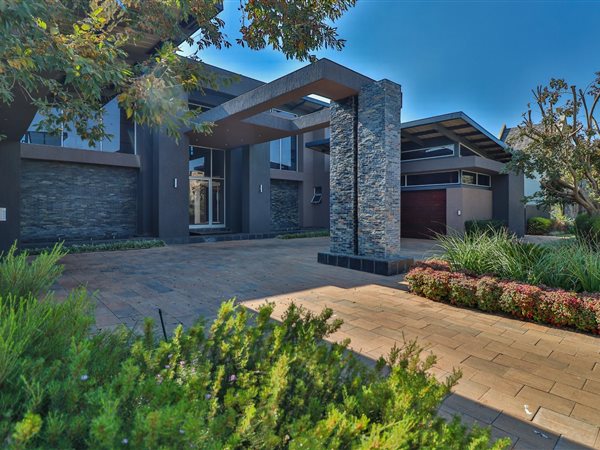
R 14 900 000
4 Bed HouseSerengeti
4
4
3
1 925 m²
Sitting on a prime stand with the famous jack nicholas signature fairway at the end of your garden with stunning views of the lush ...
Natalie West



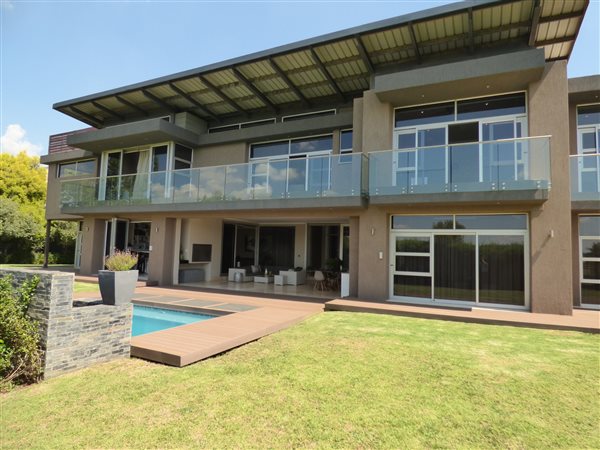
R 16 500 000
4 Bed HouseSerengeti
4
5
4
1 925 m²
A symphony of class and sophistication
experience luxury living at its finest in this opulent double storey residence located in the ...
Bev Scott


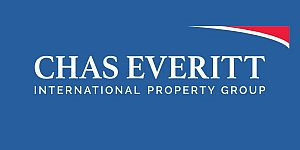
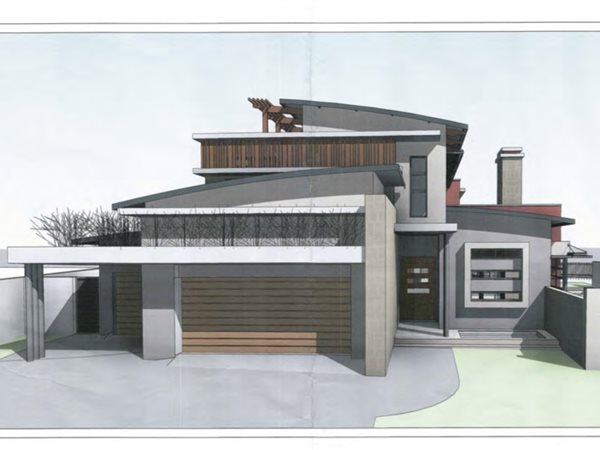
R 11 000 000
4 Bed HouseSerengeti
4
4
2
1 032 m²
This beautiful well designed double storey residence is almost complete and will be ready for occupation in the new year.
Tiled ...
Bev Scott




Get instant property alerts
Be the first to see new properties for sale in the Serengeti area.Nearby Suburbs

Get instant property alerts
Be the first to see new properties for sale in the Serengeti area.Kempton Park Property News

Area Review: Property in Kempton Park
Kempton Park – also known as “the airport town” – is situated north east of Johannesburg and south of Pretoria, smack bang between these two cities.Norkem Park Primary – Live, Learn and Become
A building that has become a striking facet of James Wright Road in Kempton Park, Norkem Park Primary is a flourishing school with all of the facilities for an holistic grounding for learners. Norkem Park Primary is dedicated ...
Your next property investment in Gauteng
Finding your next property investment in Gauteng just got easier, thanks to our Gauteng investment property guide.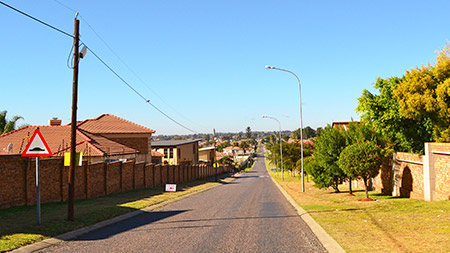
Featured Neighbourhood
Kempton Park
Convenience is key for those who choose to live in Kempton Park. The close proximity to O.R Tambo International Airport and the many business parks mean that residents spend less time fighting traffic and more time doing what they love. The lifestyle in the area is fast-paced and there is lots to ...
Learn more about Kempton Park
Switch to
Main Suburbs of Kempton Park
- Allen Grove
- Aston Manor
- Bapsfontein
- Birch Acres
- Birchleigh
- Birchleigh North
- Blue Gill
- Bonaero Park
- Bredell AH
- Chloorkop
- Cresslawn
- Croydon
- Edleen
- Elandsfontein AH
- Esther Park
- Glen Eagles Estate
- Glen Erasmia
- Glen Marais
- Isando
- Kempton Park Central
- Kempton Park Ext 4
- Kempton Park West
- Nestpark AH
- Nimrod Park
- Norkem Park
- Pomona
- Rhodesfield
- Serengeti
- Spartan
- Tembisa
- Terenure
- Van Riebeeck Park
Smaller Suburbs
- Bishops Court
- Blue Gill Waterfront
- Caro Nome
- Cilvale
- Commercia
- Ehlanzeni
- Elandsfontein Rail
- Esselenpark
- Ethafeni
- Fly Inn Estate
- Geesteveld AH
- Isiphetweni
- Jiyana
- Kelvin Power Station
- Kempton Park AH
- Kempton Park CBD
- Kempton Park Ext 2
- Kempton Park Ext 3
- Khatamping
- Kruinhof
- Leboeng
- Molenhoff Country Estate
- Motsu
- Phomolong
- Pomona AH
- Rietvlei Farm Village
- Swallow Hills Lifestyle Estate
- Vusimusi
- Welbekend
- Winnie Mandela
- Witfontein
- Witfontein AH