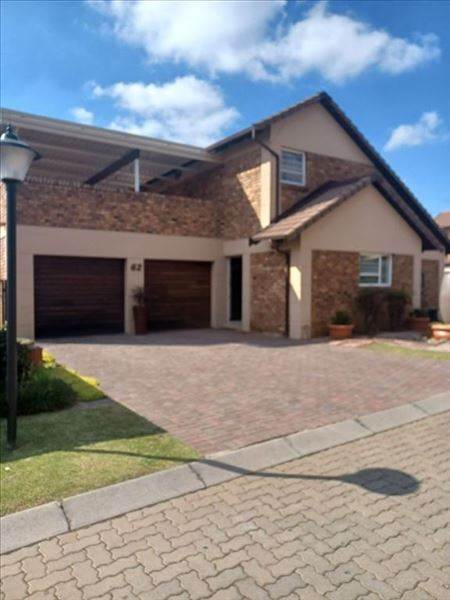


4 Bed Cluster in Glen Marais
Family Home in the ultimate street with an exceptional garden.
Interior details
Entrance Hall: Small, Tiled
Lounge: Large, Open Plan, Sliding Door, Tiled
Dining Room: Combined, Open-Plan, Tiled
Family Room: Large
Bedroom: All Large, Blinds, Large Main, Tiled, Walk-In Cupboards
Windows: Steel
Full Bathroom: Bath, Double Basin, Modern, Shower, Tiled to Ceiling, Toilet, Vanity Unit
Kitchen: Breakfast Nook, Granite Tops, Large, Melamine, Open Plan, Tiled Floor, Tiled Walls
Stove: Extractor, Gas Stove, Under Counter
Study: Built In Cupboards, Possible Bedroom, Tiled
Pantry: Cupboard
Interior Special Features: Horizontal Blinds
Exterior details
Roof: Tiled
Exterior Details: Brick and Plaster
Driveway: Paved
Garage: Automated Doors, Ceilings, Direct Entry to House, Double, Drive-Through, Large, Roll-Up Doors, Tiled
Walling: 3 Sides, Brick
Garden: Established, Level, Neat, Private
Security: Burglar Bars, Electric Fencing, Guard, Intercom, Security Doors
Exterior Special Features: Braai Area, Covered Patio, Internet Connection
1 Entrance Hall
1 Kitchen
1 Lounge
1 Dining Room
1 Pantry
1 Study
1 Family Room
1 En-Suite
4 Bedroom
2 Bathroom
5 BIC
2 Garage
Property details
- Listing number T3785106
- Property type Cluster
- Listing date 3 Apr 2024
- Land size 500 m²
- Floor size 298 m²
- Rates and taxes R 1 403
- Levies R 1 394
Property features
- Bedrooms 4
- Bathrooms 2
- Garage parking 2