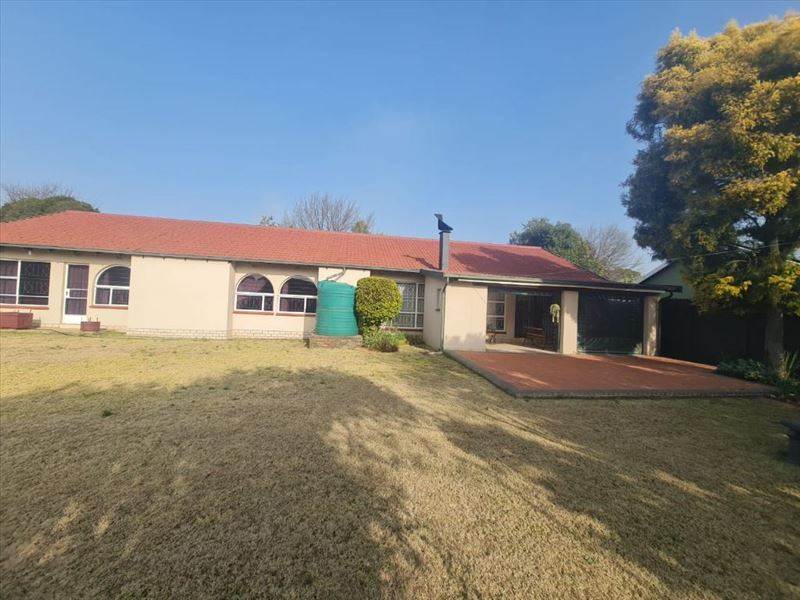


4 Bed House in Glen Marais
Family Home in the ultimate street with an exceptional garden.
Interior details
Lounge: Wooden Floors
Dining Room: Wooden Floor
Family Room: Wooden Floors
Bedroom: Large Main, Wooden Floors
Windows: Steel
Full Bathroom: Bath, Shower, Standard, Tiled to Ceiling, Toilet, Vanity Unit
Kitchen: Breakfast Counter, Granite Tops, Open Plan, Tiled Floor, Wooden
Stove: Double ELO, Four Plate, Gas Stove, Hob/Standard
Scullery: Combo/Laundry, Dishwasher, Double Sink, Large
Exterior details
Roof: Tiled
Exterior Details: Brick and Plaster
Driveway: Paved
Garage: Roll-Up Doors
Carport: IBR
Walling: 3 Sides, Palisade
Garden: Established, Landscaped, Level, Neat
Security: Burglar Bars
Notes:
Industrial Isolation in ceilings - 2 Built-in safes in the house. Water tank. Built-in braai
1 Kitchen
1 Lounge
1 Dining Room
1 Study
1 Scullery
1 Family Room
1 En-Suite
4 Bedroom
2 Bathroom
4 BIC
2 Carport
2 Garage
Property details
- Listing number T3836173
- Property type House
- Listing date 3 Apr 2024
- Land size 975 m²
- Rates and taxes R 1 500
Property features
- Bedrooms 4
- Bathrooms 2
- Garage parking 2
- Covered parking 2