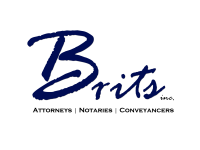


4 Bed House in Glen Eagles Estate
Gloriously elegant clean lined design! Boasting with immaculate living and entertainment areas, you will find this property perfect for daily living and entertaining family and friends.
The entire home is fully automated with a Control 4 system synced to the central air conditioning, music system, microwave, coffee machine and 2 ovens. Life has never been so good! A 8 KVA inverter and 2 10 KVA Batteries will ensure you are never left in the dark. Currently there are alos rented solar panels on the roof.
Youare welcomed into the entrance hall with double volume, floor to ceiling windows, topped with a crystal chandelier. The floors are Botticino Marble- pure splendour.
Living areas consist of an open plan family room, dining room and brightly lit, state of the art kitchen that will take your breath away. The enclosed patio has stacker doors, allowing it to double as an interior and exterior space. It has a built in braai and opens up onto the beautifully designed garden and deck, housing a sparkling pool overlooking the park.
Upstairs you will find 3 spacious bedrooms. The master suite is spacious and modern, opening up onto a balcony that overlooks the garden. A luxury ensuite bathroom and walk in cupboard completed the ensemble. The upstairs entertainment room is fully equipped with a bar, pajama lounge, space for 2 televisions and a balcony.
Property details
- Listing number T4868015
- Property type House
- Listing date 15 Nov 2024
- Land size 605 m²
- Floor size 295 m²
- Rates and taxes R 4 224
- Levies R 2 000
Property features
- Bedrooms 4
- Bathrooms 3
- En-suite 2
- Garage parking 2
- Storeys 2
- Pet friendly
- Access gate
- Built in cupboards
- Club house
- Patio
- Pool
- Scenic view
- Squash court
- Staff quarters
- Entrance hall
- Kitchen
- Garden
- Family TV room
- Paving
- Guest toilet
- Built In braai
- Aircon
Photo gallery
Video
