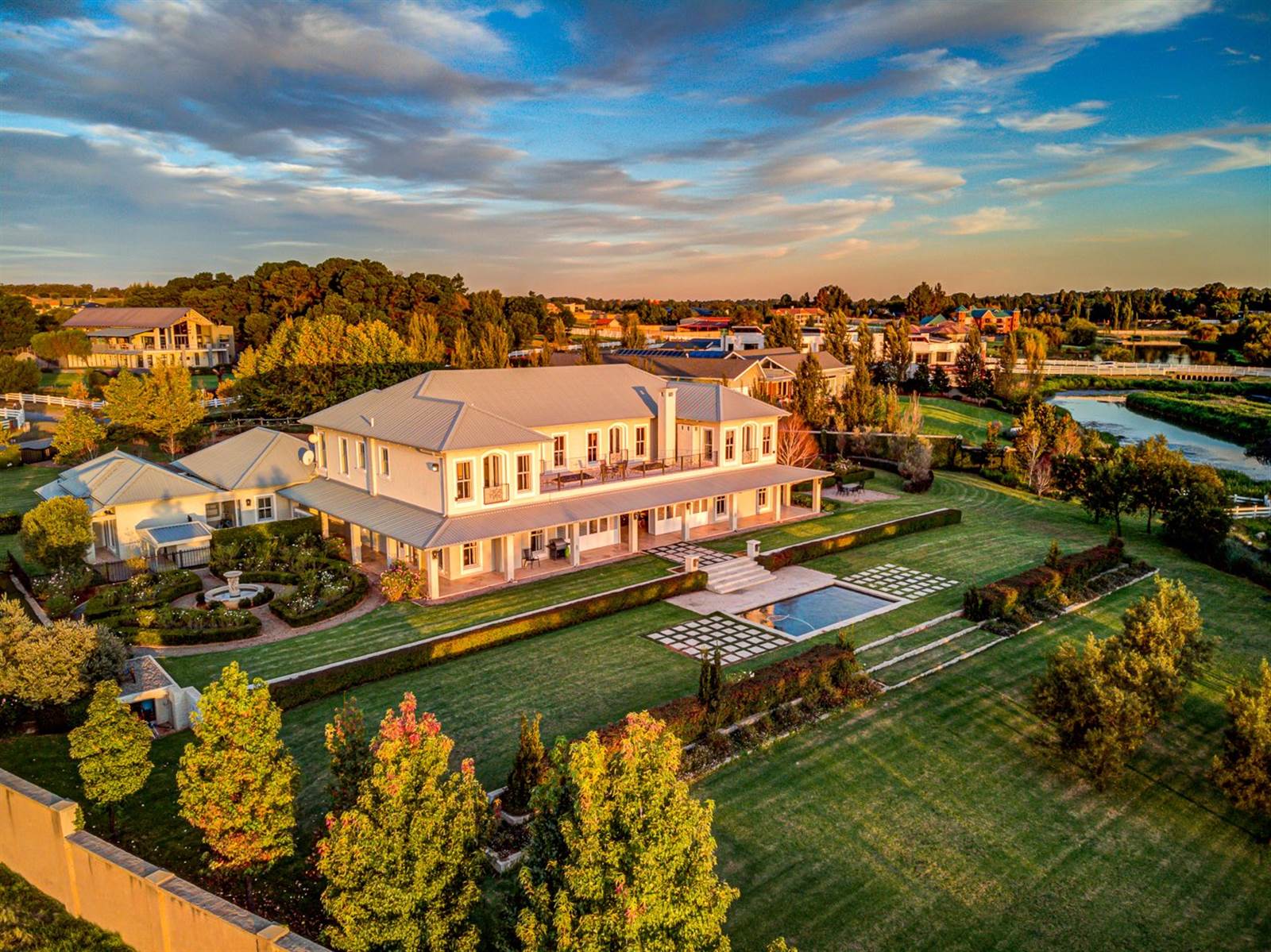


6 Bed House in Bredell AH
A house of elegant and contemporary design, fit for A Royalty in Dunblane Estate. This is a dream house for someone who loves to entertain, situated perfectly for views of manificent sunsets
Entering the Dunblane Estate provides an immediate sense of exclusivity and style that can only be described as next level. Passing the stables and beautiful gardens and small dams provides a sense of being in the country. This luxurious-design double story will never go out of fashion.
entering this property you get invited to a well maintained courtyard garden with paving all around.
The spacious double volume entrance hall leads to equally spacious entertainment area with an open plan dining and lounge area with well placed fireplace.
The entertainment area and dining area opens up to a large veranda overlooking the pool set in luscious garden. A modern and professionally laid out chefs kitchen fitted top quality appliances with a walk in pantry and leading to the Laundry area. This will then lead to extra large double garages With automated garage doors.
There is also a separate bar/ entertainment room with ample seating space for guests. There is also spacious room bith ample cupboards that can be used for an office or study with a stylish laid out guest bathroom.
The elegant wooden staircase leads to 6 spacious bedrooms, 5 of which are ensuite with the sixth bedroom with separate bathroom.
The property is fully fenced and security beams surrounding the house - alarm system and 24 Hour security presence at Estate Security gate.
This 1100m2 house consist of 6 bedrooms and 2 bedroom cottage with 5 en suite bathrooms and guest bathroom.
Functional kitchen, separate scullary and walk in pantry and laundry room.
Formal living toom and separate bar.
Office/study- formal living and dining room
Swimming pool
4 spacious garages
Ample parking space
Self contained cottage/staff quarters.
French Shutters through out.
4 Gas fireplaces
Central vacuum system
Irrigation system.
Heat pumps for geysers.
Property details
- Listing number T3678209
- Property type House
- Listing date 18 Jan 2024
- Land size 7 542 m²
- Floor size 1 100 m²
- Rates and taxes R 1 442
- Levies R 4 500
Property features
- Bedrooms 6
- Bathrooms 6
- En-suite 5
- Lounges 1
- Dining areas 1
- Garage parking 4
- Open parking 8
- Pet friendly
- Alarm
- Balcony
- Deck
- Fenced
- Laundry
- Patio
- Pool
- Scenic view
- Security post
- Staff quarters
- Study
- Entrance hall
- Kitchen
- Garden
- Scullery
- Intercom
- Pantry
- Family TV room
- Paving
- Fireplace
- Guest toilet
- Aircon