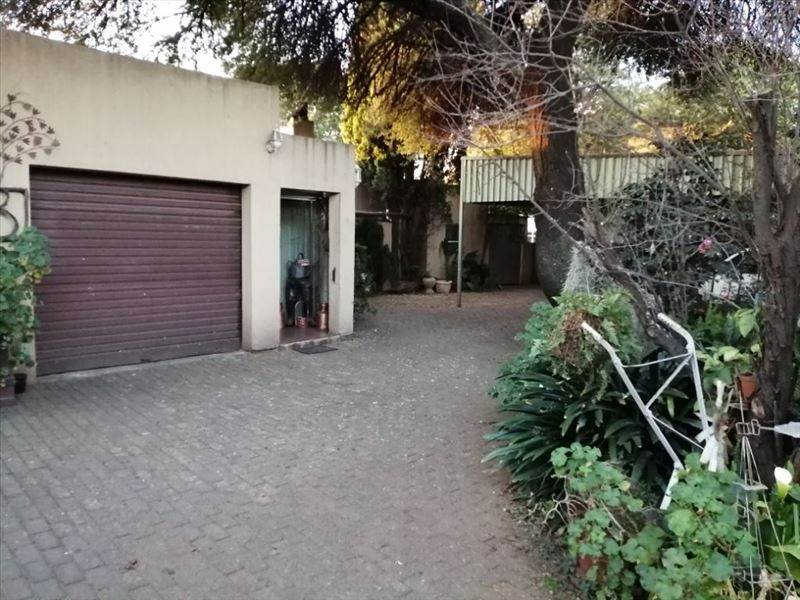


3 Bed House in Birchleigh
START DAILING NOW BEFORE IT''S TO LATE
Interior details
Entrance Hall: Slate
Lounge: French Doors, Open Plan, Slate
Dining Room: Combined, Opens Onto Garden, Slate Floor
Bedroom: All Large, Carpeted
Windows: Steel
Full Bathroom: Bath, Half-Tiled, Shower, Vanity Unit
Kitchen: Melamine, Tiled Floor, Tiled Walls
Stove: Hob/Standard, Stove Single ELO
Interior Special Features: Jet Master
Exterior details
Roof: IBR, Monopitch, Pitch
Garage: Double, Single, Tip-Up Doors
Walling: 4 Sides, Pre-cast Concrete
Garden: Established, Level, Neat
Security: Burglar Bars, Security Doors
Exterior Special Features: Braai Area, Covered Patio
Certificates: Electrical Certificate
1 Entrance Hall
1 Kitchen
1 Lounge
1 Dining Room
3 Bedroom
2 Bathroom
3 BIC
4 Carport
1 Granny Flat
3 Garage
1 Pool
Property details
- Listing number T3272270
- Property type House
- Erf size 998 m²
Property features
- Bedrooms 3
- Bathrooms 2
- Garages 3