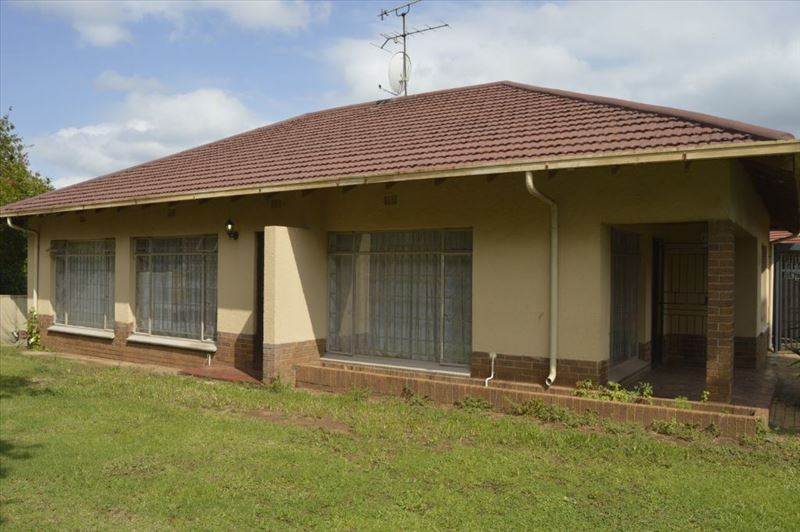


3 Bed House in Birchleigh
Discover the epitome of single-storey living with our stunning Conventional Home design.
Step into luxury through the grand entrance hall that sets the tone for the entire residence. The heart of this home lies in the well-appointed kitchen, seamlessly connected to the lounge, dining room, and pantry, creating an open and inviting space for family gatherings and entertaining guests. Enjoy the convenience of a dedicated laundry and scullery, enhancing the functionality of daily tasks.
Relax in the spacious lounge or unwind in the three thoughtfully designed bedrooms, featuring ample built-in cupboards for all your storage needs. The guest loo adds an extra touch of convenience for visitors. This home also boasts a stylish bathroom, ensuring a luxurious experience. With a staff quarters, garage, and five-car carport, this residence provides both practicality and elegance. Embrace the charm of single-storey living with our Conventional Home where comfort meets sophistication.
1 Entrance Hall
1 Kitchen
1 Lounge
1 Laundry
1 Dining Room
1 Pantry
1 Scullery
3 Bedroom
1 Guest Loo
1 Bathroom
5 BIC
1 Staff quarters
5 Carport
1 Garage
Property details
- Listing number T4481416
- Property type House
- Listing date 22 Jan 2024
- Land size 1 041 m²
- Rates and taxes R 778
Property features
- Bedrooms 3
- Bathrooms 1
- Garage parking 1
- Covered parking 5