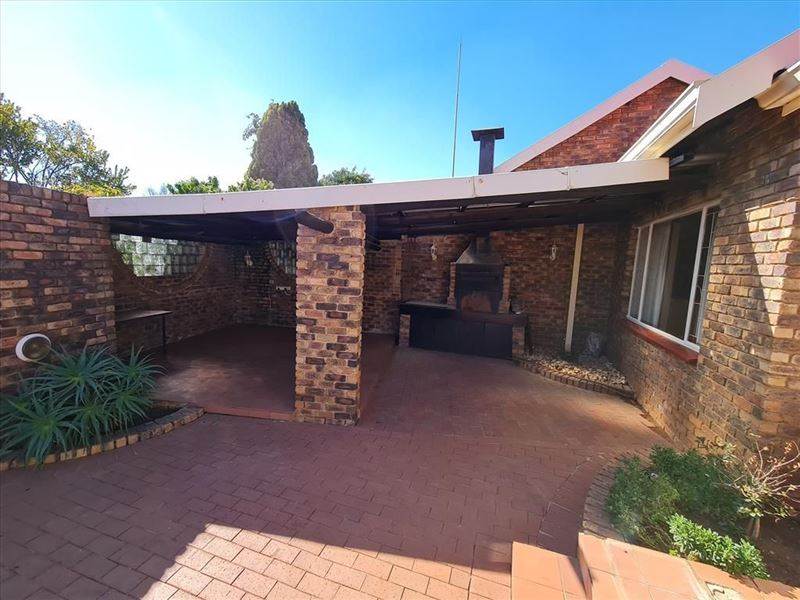


3 Bed Townhouse in Birchleigh North
CLASSIC AND MODERN AT THE SAME TIME
Interior details
Entrance Hall: Small, Tiled
Lounge: Open Plan, Tiled
Dining Room: Combined, Tiled
Family Room: Bar, Large, Open-plan, Tiled
Bedroom: Carpeted
Windows: Steel
Full Bathroom: Bath, Shower, Tiled to Ceiling
Kitchen: Large, Marble Tops, Open Plan, Tiled Floor
Stove: Double ELO, Extractor, Four Plate, Hob/Standard
Scullery: Combo/Laundry
Laundry: Large
Pantry: Cupboard
Interior Special Features: Bar
Exterior details
Roof: Tiled
Exterior Details: Klinker
Driveway: Paved
Garage: Double, Roll-Up Doors
Pool: Splash Pool
Walling: 4 Sides, Picket-Fence
Garden: Borehole, Communal, Established, Level, Neat, Private
Security: Burglar Bars, Security Doors, Security Fencing
Exterior Special Features: Braai Area, Covered Patio
Certificates: Electrical Certificate
1 Entrance Hall
1 Kitchen
1 Lounge
1 Laundry
1 Dining Room
1 Pantry
1 Scullery
1 Family Room
3 Bedroom
2 Bathroom
3 BIC
2 Garage
1 Pool
Property details
- Listing number T3747056
- Property type Townhouse
- Listing date 3 Apr 2024
- Land size 1.2 ha
- Floor size 153 m²
- Rates and taxes R 921
Property features
- Bedrooms 3
- Bathrooms 2
- Garage parking 2