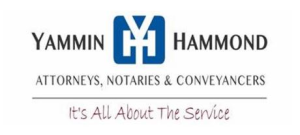3 Bed House in Greenstone Hill
Three bedroom family home in Bushwillow Estate
A spacious double storey home which is well positioned in Bushwillow Park Estate - the jewel of Greenstone Ridge.
The kitchen boats granite tops with ample solidly built cupboard space. There is an electric oven and touch stove. A sperate scullery has space for appliances and there is a small laundry section that leads out to the back garden where there is a private washing line.
The living areas are open plan and have access via stack doors to the covered patio areas. On the ground floor you will find a sperate visitors toilet and access to the double automated garage.
The garden has a lovely splash pool and there is space to expand the low maintenence garden.
Upstairs you will find 3 spacious bedrooms. The main bedroom is on-suite with a full bathroom. The 2nd bedroom leads onto an enclosed balcony with a louvre covering. The bedrooms have built in cupboards. The 2nd bathroom is also a full bathroom with shower and bath.
This property is ideal to make it your home by renovating it to your individual style and taste.
Its close to lots of shopping centre''s including Greenstone Mall and stone Ridge. Conviently situated close the highway easliy connecting you to the Sandton CBD
Make an appointment and come and view!
Good position In Bushwillow Park Estate
Spacious bedrooms with 2 covered balconies ( louvre system)
Splash pool
Room to expand the current building and space to increase the garden
Curtains and blinds can remain
Pet Friendly: yes
Property details
- Listing number T4800796
- Property type House
- Listing date 25 Sep 2024
- Land size 488 m²
- Floor size 300 m²
- Rates and taxes R 2 209
- Levies R 1 330
Property features
- Bedrooms 3
- Bathrooms 2.5
- Garage parking 2
- Open parking 2
Photo gallery
Video



