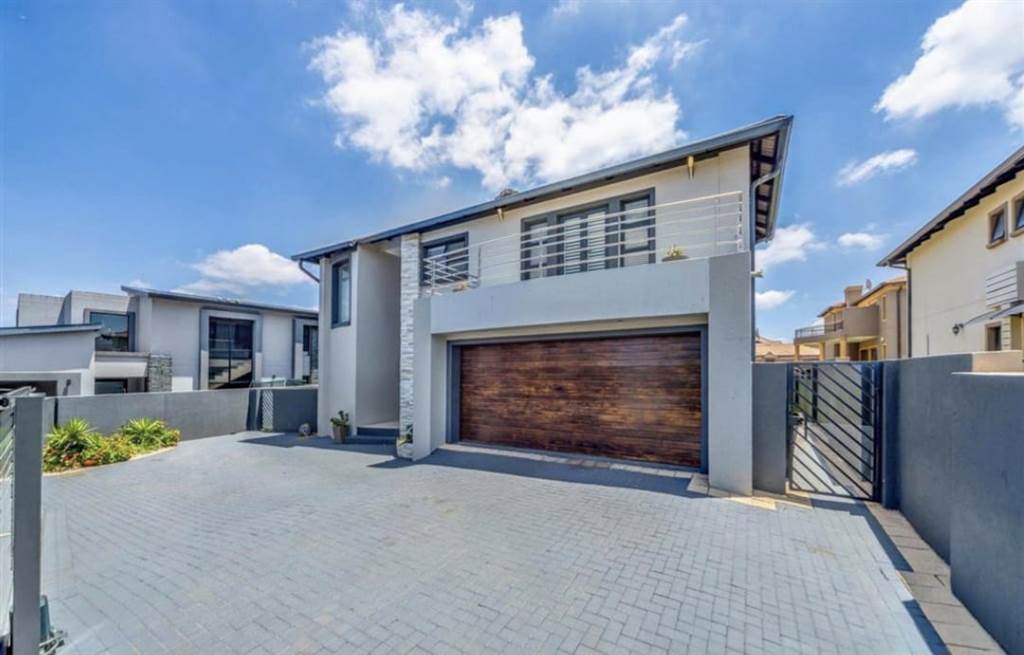


5 Bed House in Greenstone Hill
This five-bedroom house in Greenstone Hill is a perfect blend of luxury and functionality, situated within a secure and family-friendly private estate. The home is thoughtfully designed, offering both comfort and convenience in a modern, spacious layout.
Key Features:
Location & Estate: The home is nestled within a vibrant private estate that provides excellent community amenities, such as parks, scenic walkways, jungle gyms for children, and various sporting facilities, including an astroturf soccer field, basketball courts, and an outdoor gym.
Living Spaces: The ground floor is an open-plan living area, with a modern kitchen featuring Caesarstone countertops, a breakfast nook, abundant cupboard space, and a scullery. The lounge area includes an air conditioner and a cozy fireplace, creating a warm, inviting space. The dining area is enhanced by built-in cupboards, which could also function as a bar or TV unit. Stacking doors open onto a patio, which leads to a well-established garden, perfect for both relaxation and entertaining.
Guest Suite & Additional Features: On the ground floor, there is a versatile bedroom with an en-suite bathroom and a private entrance, ideal for guests or extended family. The floor also includes two storage rooms and a guest toilet.
Upstairs: The first floor offers a spacious pyjama lounge, a perfect family area, along with four generously sized bedrooms. Each bedroom includes built-in cupboards, laminate flooring, and a balcony. The main bedroom is a luxurious retreat with a Hollywood-style mirror, built-in dressing table, and ample storage. Two full bathrooms, including a beautifully appointed en-suite, are found on this level.
Modern Convenience & Efficiency: The home is equipped with modern features such as a generator, a smart inverter centralized air-conditioning system (on the first floor), insulated roofing, bathroom heaters, and an energy-efficient heat pump. It is fibre-ready for seamless connectivity.
Garage & Parking: The double garage is equipped with built-in cupboards and a convenient drive-through option for additional parking behind the house, offering flexibility and ease of access.
This home is designed for those seeking a blend of luxury, practicality, and community, making it ideal for families and individuals alike.
Property details
- Listing number T4895735
- Property type House
- Listing date 9 Dec 2024
- Land size 505 m²
- Floor size 343 m²
- Rates and taxes R 2 547
- Levies R 2 052
Property features
- Bedrooms 5
- Bathrooms 3
- Garage parking 2
- Open parking 1
- Pet friendly
- Garden