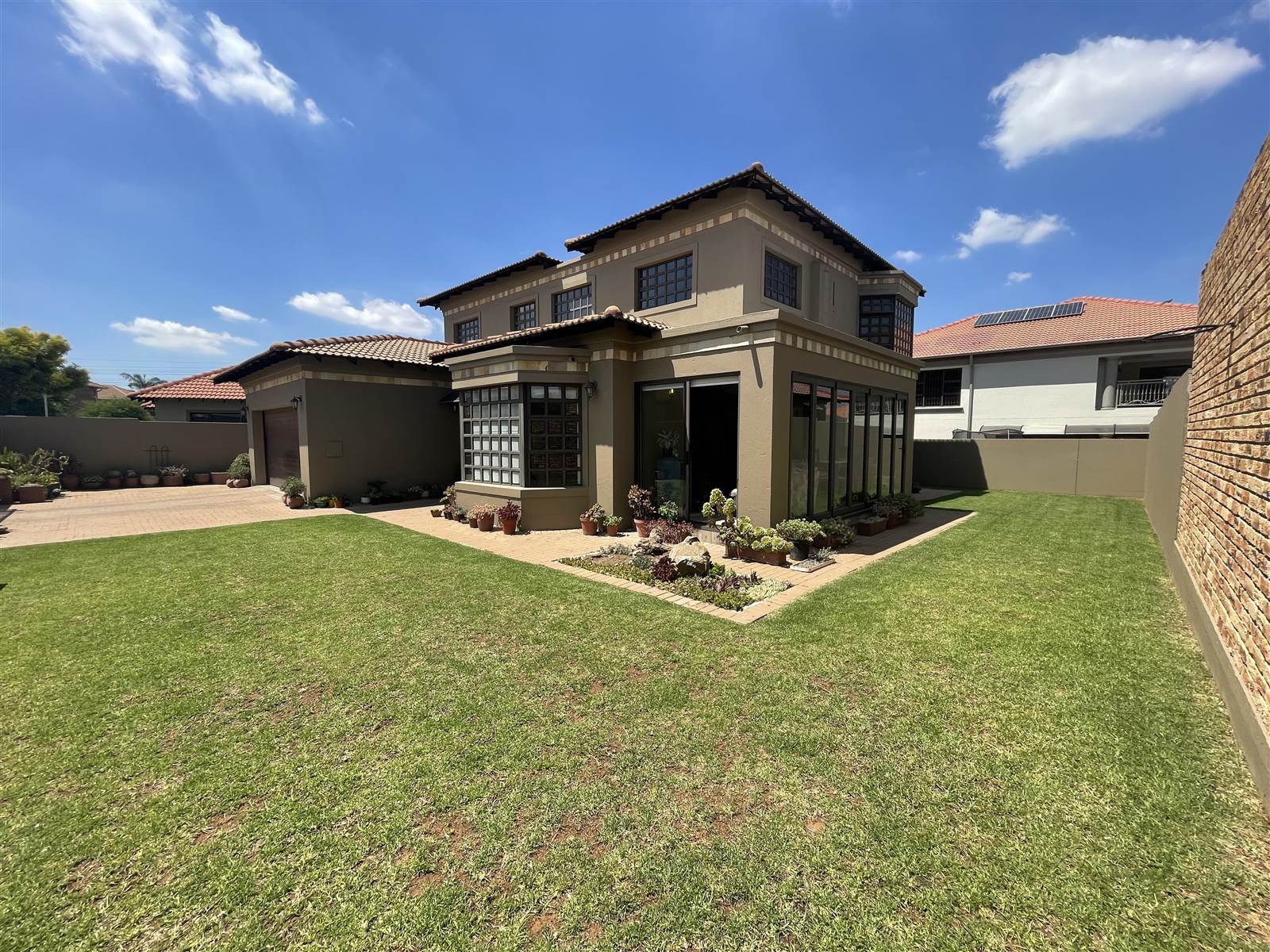


4 Bed House in Greenstone Hill
4 BED 4 BATH HOUSE IN GREENSTONE HILL
Indulge in the epitome of luxury living within the secure confines of a prestigious private estate in Greenstone Hill. This magnificent double-storey house seamlessly blends contemporary elegance with thoughtful design, offering not only an array of estate amenities but also a home that exudes sophistication and comfort.
Estate Features:
Secure Private Estate in Greenstone Hill
Scenic Walkways for Leisure Strolls
Outdoor Body Weight Gym for Fitness Enthusiasts
Half Basketball Court for Sporting Recreation
Astro Turf Soccer Field for Active Living
House Features:
Spacious Tiled Double Garage with Automated Doors
Downstairs Living Area:
Open Plan Lounge with Gas Fireplace
Feature Ceiling with Beautiful Beams
Open Plan Dining Room Connected to the Lounge
Patio with Stacking Doors onto the Garden
Separate Spacious Lounge
Guest Bedroom with Adjacent Bathroom
Stunning Kitchen:
Quartz Countertops
Ample Cupboards and Huge Pantry
Scullery for Added Convenience
Breakfast Nook in a Lovely Bay Window Overlooking the Garden
Smeg Electric Oven, Gas Hob, and Extractor Fan
Upstairs Living:
3 Remaining Bedrooms, All with En Suite Bathrooms
Expansive Main Bedroom with Full En Suite Bathroom, Walk-in Wardrobe, and a Lovely Bay Window
Wood Look Laminate Flooring Throughout the Bedrooms
Additional Features:
Spacious Double Automated Garage
Inverter for Uninterrupted Power Supply
Property Description:
Step into a world of refined luxury with this exceptional double-storey residence situated in a secure private estate in Greenstone Hill. The aesthetic appeal is evident from the moment you enter the spacious tiled double garage, automated for your convenience.
The downstairs living area features an open plan lounge with a gas fireplace, a feature ceiling adorned with beautiful beams, and a seamless connection to the open plan dining room. Stacking doors lead to a patio, creating a harmonious blend between indoor and outdoor living. Wood look laminate flooring adds a touch of warmth and sophistication to this inviting space. An additional spacious lounge and a guest bedroom with an adjacent bathroom offer flexibility and convenience.
The kitchen is a culinary masterpiece, boasting quartz countertops, ample cupboards, a huge pantry, and a scullery. A delightful breakfast nook in a bay window overlooks the lush garden. High-end appliances, including a Smeg electric oven, gas hob, and extractor fan, cater to the discerning chef.
Ascend the impressive staircase to the upper level, where three remaining bedrooms await, each boasting an en suite bathroom. The main bedroom is a sanctuary of luxury, featuring a full en suite bathroom, a walk-in wardrobe room, and a charming bay window. Wood look laminate flooring enhances the timeless elegance of each bedroom.
Additional features include a spacious double automated garage and an inverter for uninterrupted power supply, ensuring your home remains a haven of comfort and convenience.
This residence not only offers an exceptional living experience but also invites you to enjoy the exclusive amenities provided by the estate. Contact us today to arrange a private viewing and elevate your lifestyle in this unparalleled Greenstone Hill property.
Property details
- Listing number T4448646
- Property type House
- Erf size 544 m²
- Floor size 343 m²
- Rates and taxes R 3 500
- Levies R 1 500
Property features
- Bedrooms 4
- Bathrooms 4
- Lounges 12
- Dining Areas 1
- Garages 2
- Pet Friendly
- Patio
- Security Post
- Entrance Hall
- Garden
- Scullery
- Fireplace