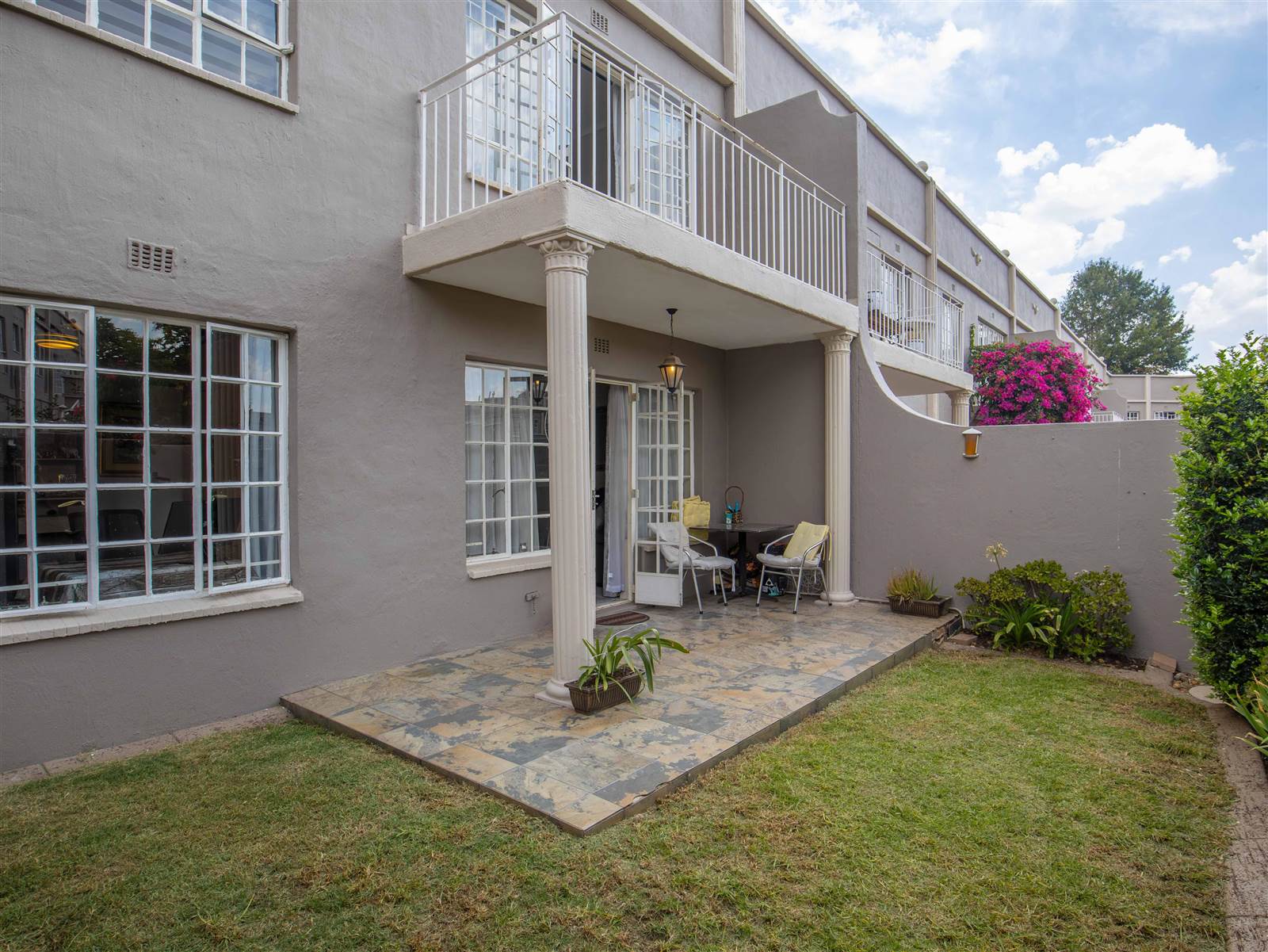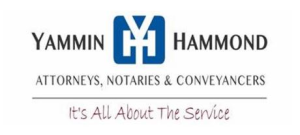


3 Bed Duplex in Edenglen
Enter the front door and you are welcomed to a very spacious and bright open-plan kitchen, dining room and lounge, flowing out into the private garden with a covered patio.
The Kitchen is mod and bright with granite tops, gas stove, space for appliances and big fridge freezer. Loads of cupboard space with a large pantry cupboard, breakfast nook. There is a back door off the kitchen that gives you access to the private courtyard.
The dining area is spacious.
A study room with built-in cupboards, ceiling fan off the lounge is ideal for work from home. Owner. (This could be converted into a 4th bedroom).
Upstairs, via a staircase, offers 3 bedrooms and 2 bathrooms.
The bedrooms are carpeted, and very spacious with built-in cupboards and all rooms have ceiling fans.
Main bedroom is large with an en-suit with a shower, basin, and toilet. Very modern.
A patio, off the main bedroom is ideal for spending private time as it overlooks the grounds in the complex.
The guest bathroom has a bath, basin, and toilet matching tiles, also with modern finishes.
The 2 bedrooms are spacious, with built-in cupboards.
The unit was recently renovated so there is nothing to do. Just move in ready.
There is a single garage and a single carport dedicated to this unit. Visitors parking is available for your guests.
The complex is walking distance to Edenglen Junior and High school.
The Complex has a clubhouse, sparkling pool and private park.
Edenglen is centrally situated to O. R. Tambo Airport. Easy access to major freeways and all amenities.
Contact me to arrange a viewing.
Property details
- Listing number T4548626
- Property type Duplex
- Listing date 7 Mar 2024
- Land size 7 985 m²
- Floor size 135 m²
- Rates and taxes R 1 144
- Levies R 2 694
Property features
- Bedrooms 3
- Bathrooms 2
- Lounges 1
- Dining areas 1
- Garage parking 1
- Pet friendly
- Pool
- Security post
- Study
Photo gallery
Video
