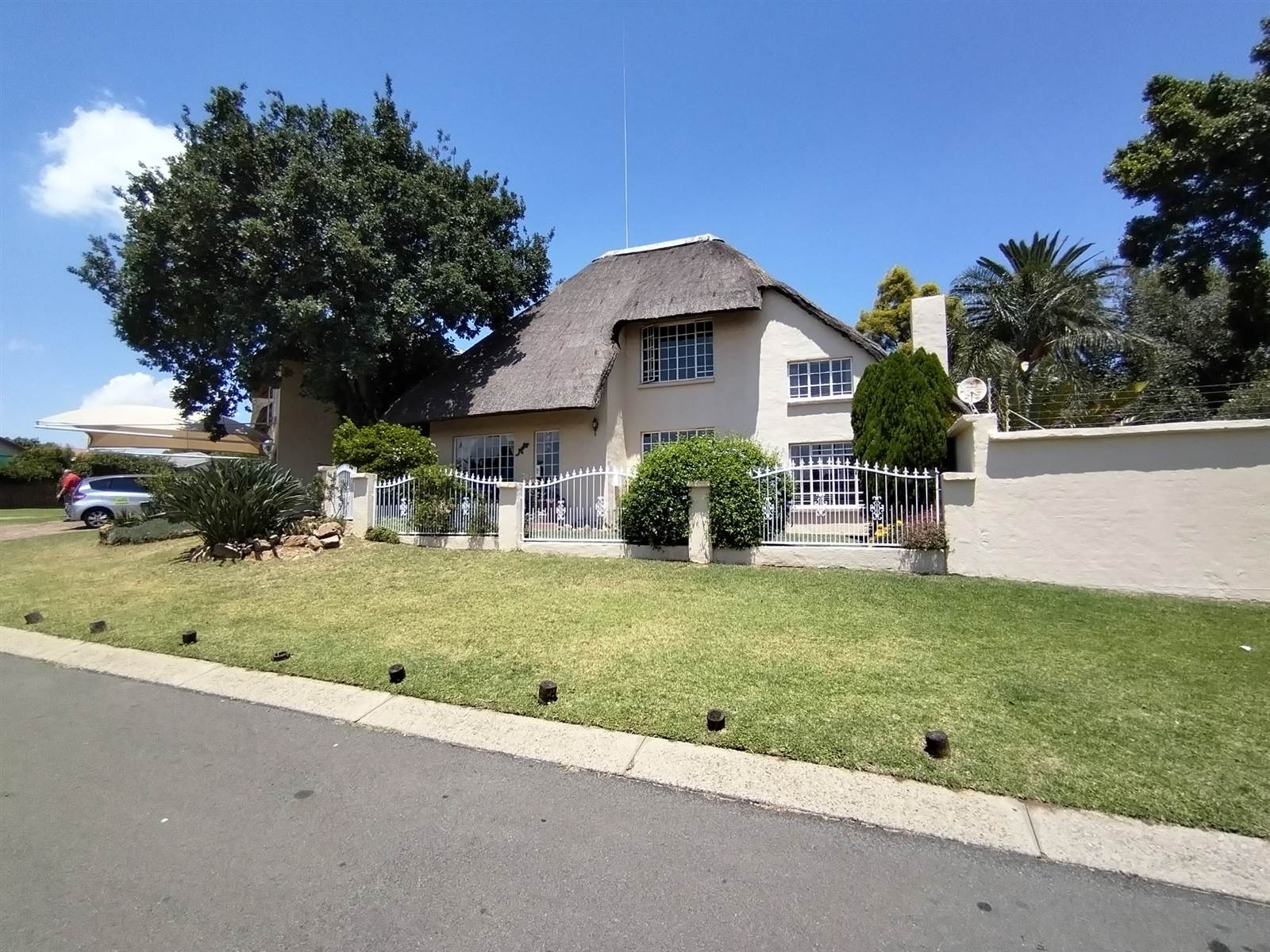


4 Bed House in Edenglen
There''s lots to see here. The pics don''t do it justice and the words don''t tell it all. If you are interested, make an appontment with me to see it.
Meantime, let''s try.
On a corner stand in the Edenglen boom between the primary and high schools and opposite the nursery school, what more could a family want.
The front door takes you into the entrnce hall and dining area which is open plan to the kitchen. Leading off from here is the guest loo, the pub and a cozy lounge looking out to the pool and extensive lapa. If entertainng is your goal, this is for you.
Back inside at the kitchen. Tons of space with granite tops and a breakfast nook. Cook or bake on the gas SMEG stove. Laundry and scullery fittings are off to one side and beyond that, staff quarters.
Back to the dining area and up a wooden staircase to the bedrooms and bathrooms. The very large main bedroom deserves special mention with a mutitude of cupboard space and a large very modern en-suite bathroom.
Parking is a double automated garage plus a double carport. All external doors have security gates and windows are barred.
I did my best but you really need to come and take a look
INSIDE
4 Bedrooms
3 Bathrooms
Lounge
Kitchen
Dining room
Pub
Guest toilet
Laundry/scullery
Granny flat
OUTSIDE
2 Garages with automated doors
2 carports
Lapa with braai
Pool
Staff rooms
AMENITIES
Easy access to main road access
Close to sought after schools
2 Large shopping centres in area
CALL NOW FOR A PRIVATE VIEWING
Property details
- Listing number T4516763
- Property type House
- Listing date 14 Feb 2024
- Land size 844 m²
- Rates and taxes R 1 995
- Levies R 500
Property features
- Bedrooms 4
- Bathrooms 4
- Garage parking 2
- Covered parking 1
- Pool