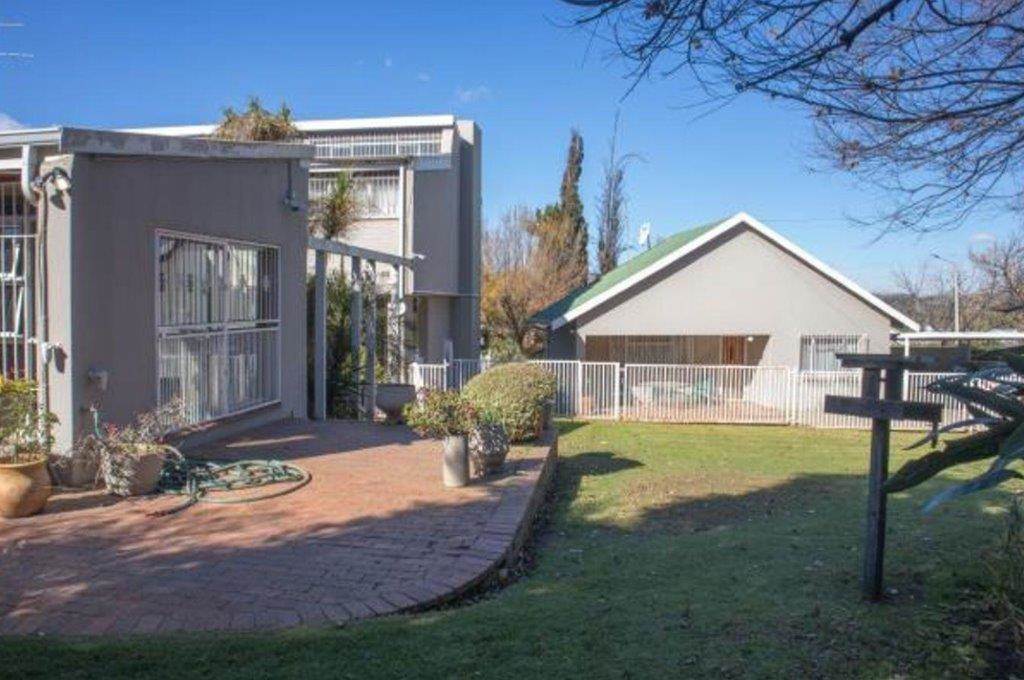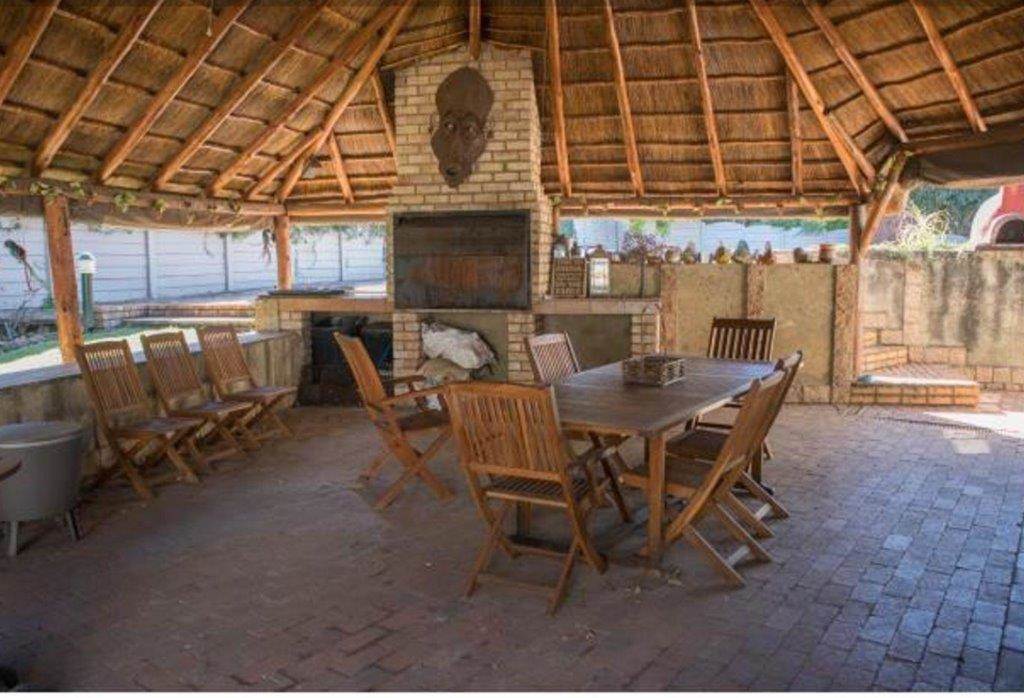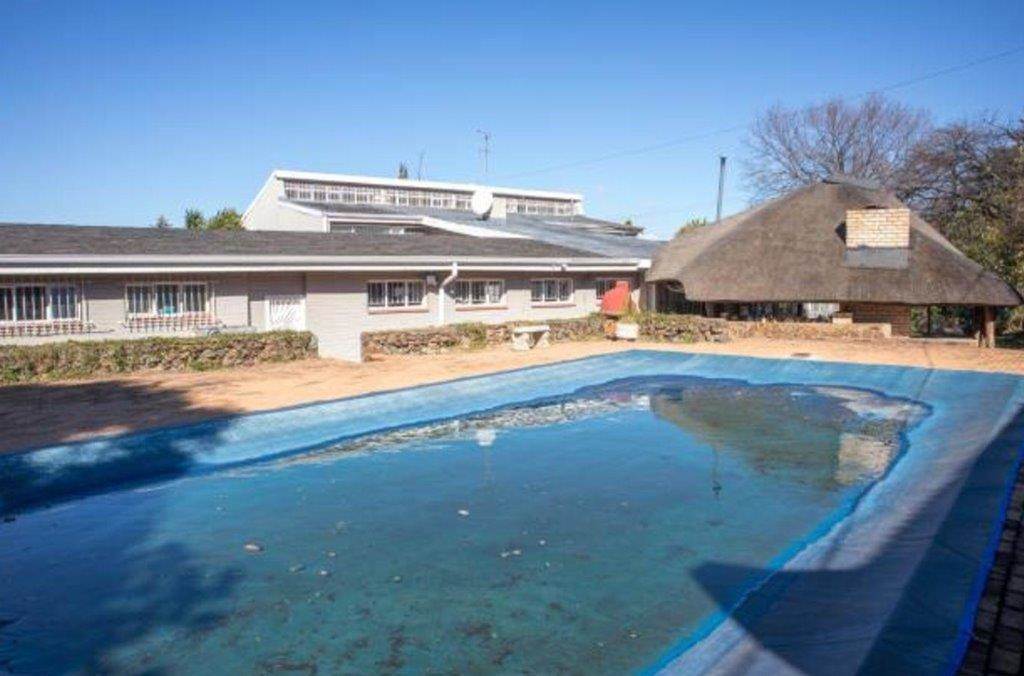


6 Bed House in Dunvegan
LARGE FAMILY HOME-SPACE OR INVESTORS DREAM
Two expansive residences nestled on a sprawling 2430m2 plot in the prestigious Dunvegan locale. With subdivision already approved, this presents an exceptional prospect for investors or large families seeking ample space. The primary residence boasts a split-level layout featuring six bedrooms and three bathrooms, including two main en-suites. Additionally, it offers a lounge, dining area, TV room, and a cozy pajama lounge. The farmhouse-style kitchen is equipped with a gas stove, complemented by a scullery and pantry for added convenience. A fitted bar, complete with four fridges and a 500-liter diesel heater, adds to the allure. Outside, a spacious garden awaits, complete with a lapa, built-in braai, and a refreshing pool. Parking is plentiful with five garages and ample additional space. Moreover, the property boasts solar panels, CCTV cameras, and the advantage of a borehole.
The secondary residence features two bedrooms, two bathrooms, a lounge, dining area, and kitchen. It enjoys its own entrance, ensuring privacy, and comes with a private garden and a double carport.
This remarkable opportunity is situated in a delightful neighborhood. Viewings are available by appointment only.
The location is strategically positioned approximately halfway between Oliver Tambo International Airport, providing convenient access to major highways and a selection of both private and government schools and shopping centres.
Property details
- Listing number T4571535
- Property type House
- Listing date 25 Mar 2024
- Land size 2 430 m²
- Floor size 600 m²
- Rates and taxes R 3 500
- Levies R 1 000
Property features
- Bedrooms 6
- Bathrooms 3
- Lounges 1
- Dining areas 1
- Garage parking 2
- Pet friendly
- Balcony
- Pool
- Security post