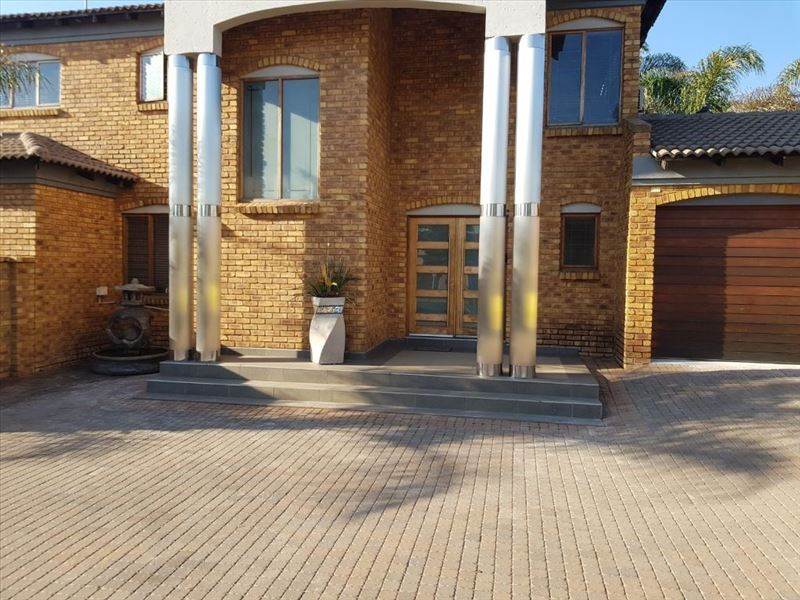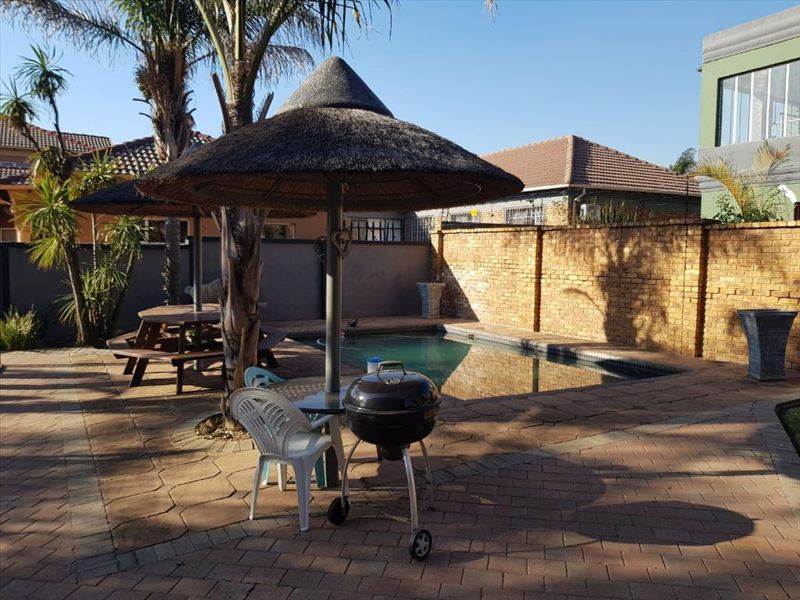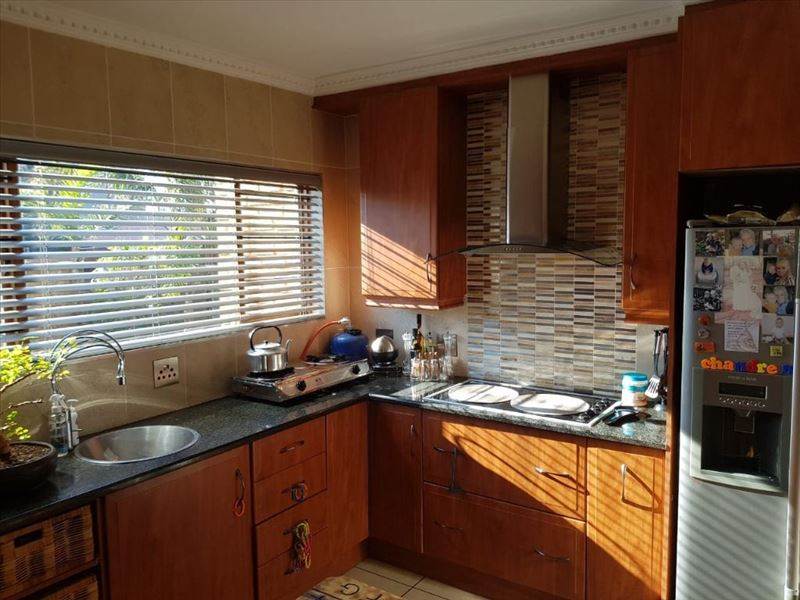


3 Bed House in Sonneveld
Family Home in the ultimate street with an exceptional garden.
Interior details
Lounge: Large, Skylight
Dining Room: Serving Hatch, Spacious
Family Room: Skylight, Tiled
Bedroom: All Large, Balcony, Dressing Room, TV Connection, Tiled, Walk-In Cupboards
Windows: Wooden
Full Bathroom: Double Basin, Modern, Shower, Tiled to Ceiling, Toilet, Vanity Unit
Half Bathroom: Tiled To Ceiling, Vanity Unit
Kitchen: Breakfast Counter, Granite Tops, Large, New, Open Plan, Tiled Floor, Tiled Walls
Stove: Extractor, Four Plate, Hob/Glass, Stove Single ELO, Under Counter
Scullery: Combo/Kitchen
Laundry: Standard
Study: Large, Tiled
Interior Special Features: Aircon, Fitted Mirrors, Jet Master
Exterior details
Roof: Harvey Tile
Exterior Details: Brick and Plaster
Driveway: Paved
Garage: Automated Doors, Ceilings, Wooden Doors
Pool: Auto Cleaner, Large
Walling: 3 Sides
Garden: Established, Landscaped, Level, Private, Spectacular, Sprinkler System
Security: Alarm
Exterior Special Features: Braai Area, Covered Patio, Gazebo
1 Kitchen
1 Lounge
1 Laundry
1 Dining Room
1 Study
1 Scullery
1 Family Room
3 Bedroom
1 Guest Loo
1 Bathroom
3 Carport
1 Garage
1 Pool
Property details
- Listing number T3800541
- Property type House
- Listing date 4 Apr 2024
- Land size 850 m²
- Floor size 866 m²
- Levies R 1 359
Property features
- Bedrooms 3
- Bathrooms 1
- Garage parking 1
- Covered parking 3