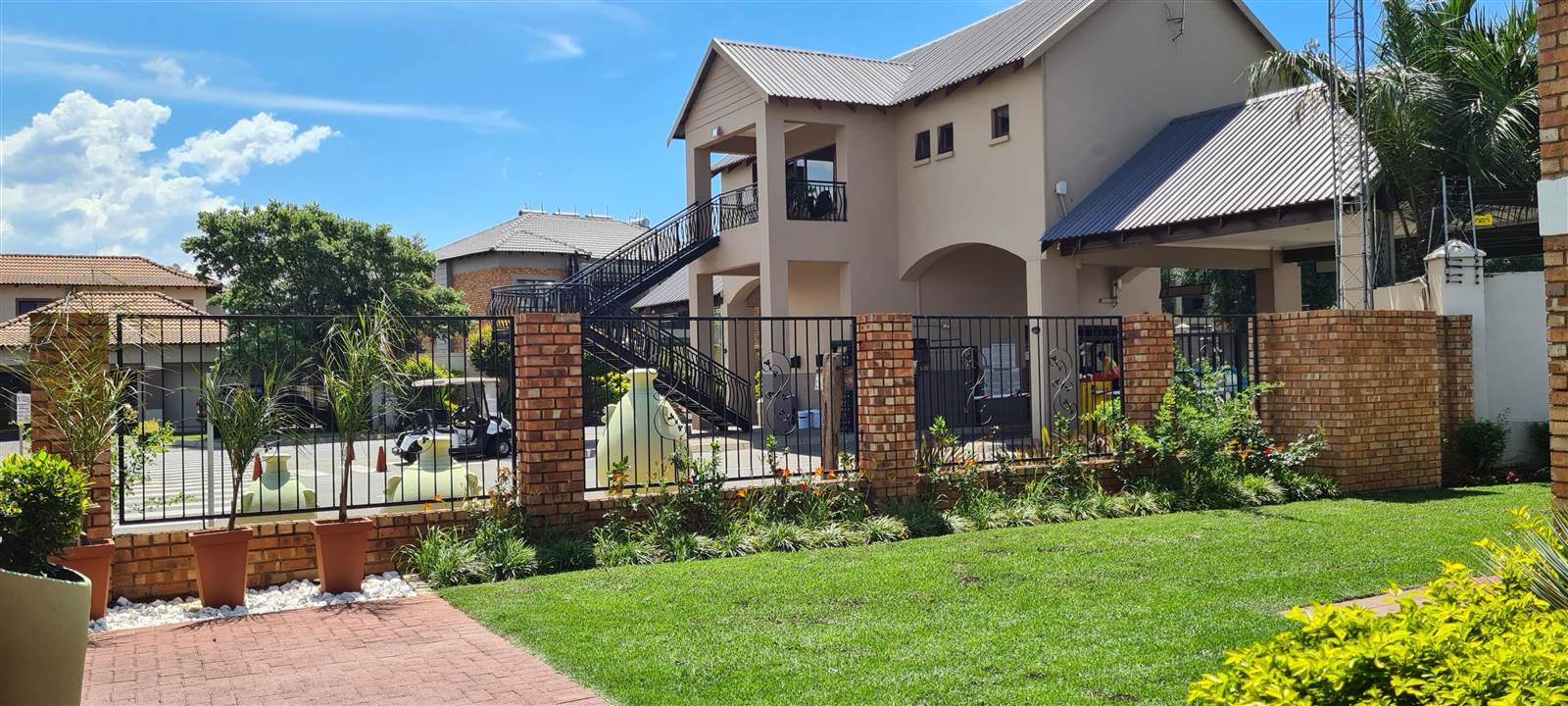


8 Bed House in Helderwyk
8 Bedroom House with development Plan for Sale in Helderwyk Estate
The perfect Property to put your own plan into action for your 8 bedroom home
Approved Plans
8.5 Maximum Building Height
Only the ground floor has been build
Ground Floor Lay Out
Potential Double Volume Entrance
Al 7 bedrooms has the potential for ensuit bathrooms with space for either a bath or a shower and BIC
The Main bedroom is big enough for a Pajama Lounge and Dresser and Balcony. The Ensuit bathroom can be a full bathroom
Bedroom 6 also has potential for a Balcony
Double Garage
First Floor Plans
Entrance Hall and open plan kitchen with a potential breakfast nook and open plan dinning room
TV Room
Guest Toilet
Pajama Lounge
Cinema Room
Bar
2 Domestic Bathrooms and a Servants Quarters
Laundry Room
Guest Bedroom with ensuit bathroom
Large Patio
As seen on the photos the Estate offer:
Security
Private School Primary up to High School
Gym
Events Hall
Property details
- Listing number T4555150
- Property type House
- Listing date 1 Aug 2024
- Land size 898 m²
Property features
- Bedrooms 8
- Bathrooms 8
- Lounges 3
- Dining areas 1
- Garage parking 3
- Pet friendly
- Security post
- Staff quarters