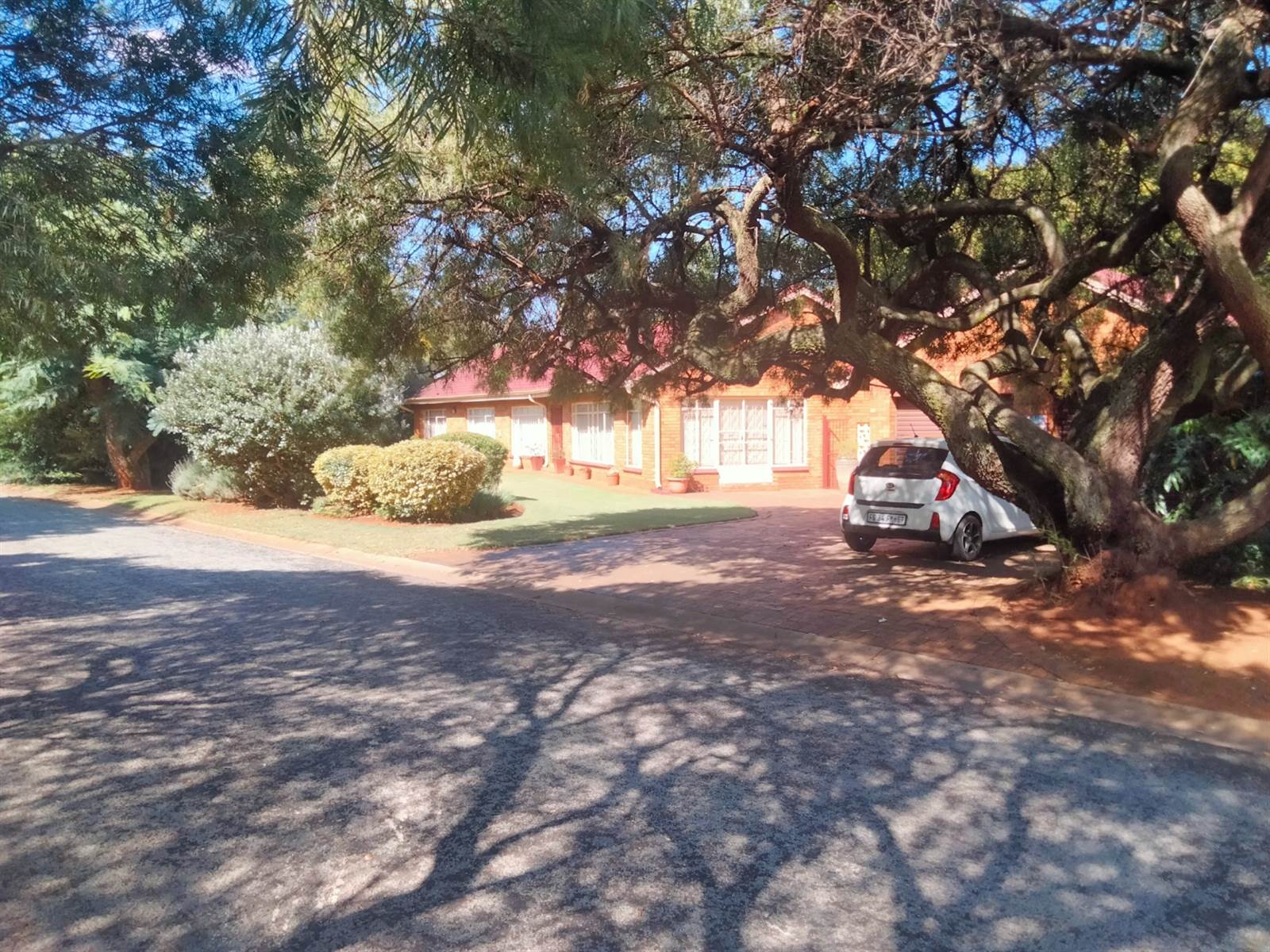


4 Bed House in Dalpark Proper
Wattlar park gated community - 4 bedroom home just hit the market.
Homes in this area don''t come on the market often.
Double Garage rolls up single doors.
Lounge: carpets, curtain rails, meranti ceilings, and a built-in oil heater for the lounge and kitchen.
Sunroom: tiled, perfectly warm in wintertime.
Dining room: carpets, curtain rails.
Bedroom 1: Carpets, built-in cupboards, curtain rails
Bedroom 2: carpets, built-in cupboards, curtain rails.
Bedroom 3: Carpets, built-in cupboards, curtain rails
Bedroom 4: Carpets, built-in cupboards, curtain rails with en-suite
Bathroom 1: en-suite basin, bath, toilet, and shower
Bathroom 2: basin, toilet, and men''s crib.
Bathroom 3: basin, bath, shower, 3-door cabinet
Ample linen cupboards.
Kitchen: centre island, eye-level oven, washing machine connection, double zinc
Laundry: double zinc, washing machine connections, Novilon flooring, built-in cupboards
Braai area: outside, treated slate flooring, counter-top next to braai.
Back yard: has a variety of fruit trees like plum, apricot, peach, and grape. There is also a greenhouse that requires some attention.
There is a staff quarter that has a room and toilet facilities.
Even though the home does not require it in this safe complex, it is equipped with an alarm system.
Property details
- Listing number T4118374
- Property type House
- Erf size 1 523 m²
- Floor size 284 m²
- Rates and taxes R 1 100
- Levies R 600
Property features
- Bedrooms 4
- Bathrooms 3
- En-suite 1
- Lounges 1
- Dining Areas 1
- Garages 2
- Open Parkings 2
- Pet Friendly
- Access Gate
- Alarm
- Laundry
- Security Post
- Staff Quarters
- Entrance Hall
- Kitchen
- Garden
- Family Tv Room
- Paving
- Fireplace
- Guest Toilet