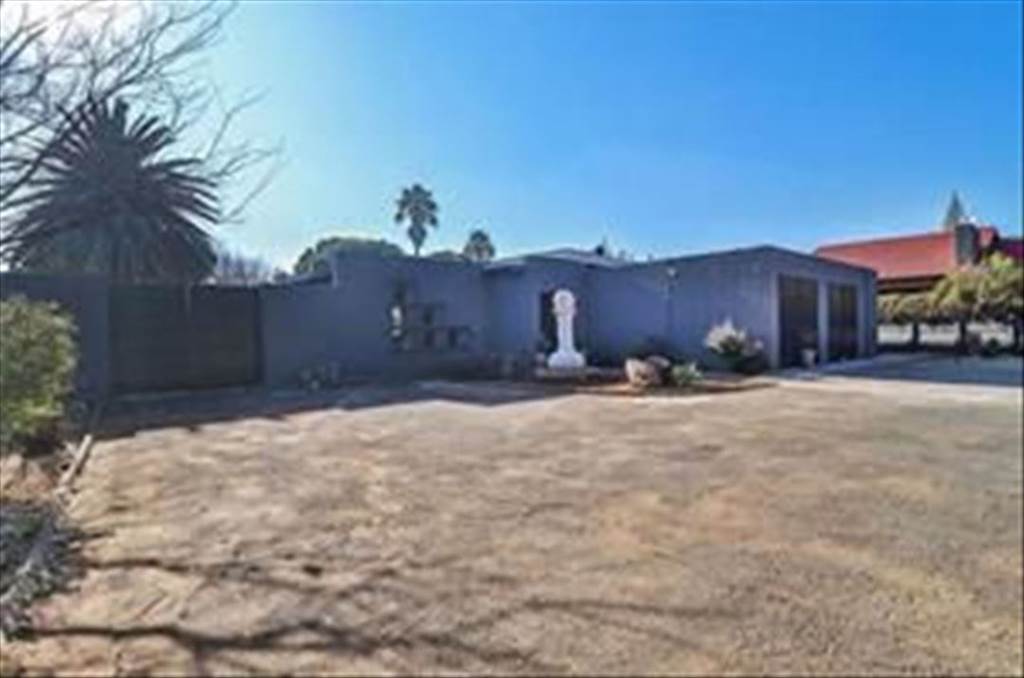


4 Bed House in Parkdene
Spacious Family Haven with Study, Staff Quarters, and Double Garage
Welcome to this expansive family retreat, where every detail is crafted for comfort and convenience. Step into the gracious
Entrance Hall, leading to the heart of the home. The Kitchen, complemented by a convenient Pantry and Scullery, is a chef''s delight. Two inviting Lounges and a Dining Room offer versatile spaces for relaxation and entertaining.
A dedicated Study provides a quiet retreat for work or study. Two comfortable Family Rooms provide additional gathering spaces, while four Bedrooms offer ample accommodation, including a luxurious En-Suite.
Three well-appointed Bathrooms ensure convenience for the whole family. With a Staff quarters and double Garage, this home caters to every need of modern family living.
1 Entrance Hall
1 Kitchen
2 Lounge
1 Dining Room
1 Pantry
1 Study
1 Scullery
2 Family Room
1 En-Suite
4 Bedroom
3 Bathroom
4 BIC
1 Staff quarters
2 Garage,
Main Ensuite
Property details
- Listing number T4678611
- Property type House
- Listing date 19 Jun 2024
- Land size 1 373 m²
- Floor size 485 m²
Property features
- Bedrooms 4
- Bathrooms 3
- Dining areas 1
- Garage parking 2
- Access gate
- Alarm
- Staff quarters
- Kitchen
- Garden
- Scullery
- Pantry