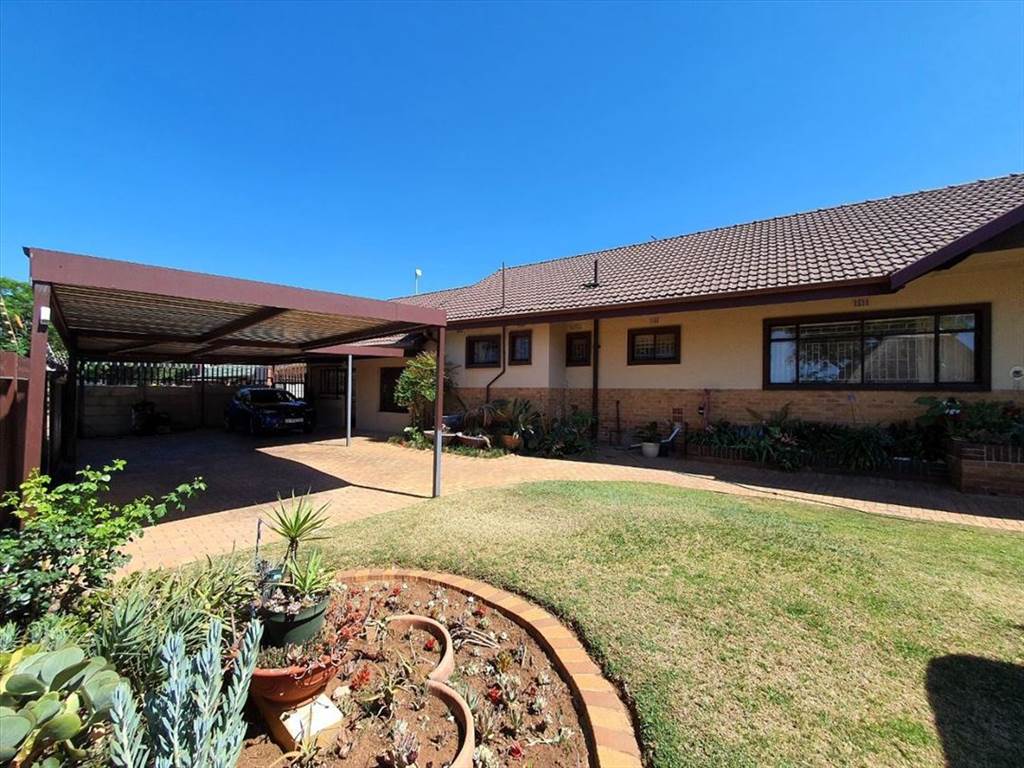


3 Bed House in Parkdene
Your Ideal Home Awaits - Modern Comfort in Every Detail!
Discover the pDiscover the perfect blend of modern living and practical design in this meticulously crafted residence. From the inviting entrance to the private pool oasis, this home is designed to cater to your every need.
Interior Features:
Entrance Hall:
Step into a welcoming tiled entrance hall that sets the tone for the stylish interiors.
Kitchen & Dining:
Enjoy the heart of the home with a standard kitchen featuring tiled floors, walls, and wooden finishes.
The open-plan dining area creates a seamless flow, providing the perfect space for family meals and entertaining.
Lounge & Family Room:
Relax in the open-plan, tiled lounge, offering a versatile space for comfort and gatherings.
The sunken, carpeted family room adds a cozy touch, creating an ideal space for relaxation.
Bedrooms & Bathrooms:
Retreat to a large, tiled main bedroom with ample space.
The full bathroom features a bath, shower, tiled walls, and is designed for comfort.
Study & Pantry:
Work or study in the tiled study, offering a quiet space for productivity.
Convenient storage with a cupboard pantry.
Exterior Details:
Roof & Exterior:
Admire the tiled roof and the durable combination of brick and plaster exterior.
Carport & Driveway:
Shelter your vehicles with a 4-car IBR carport, situated on a neatly paved driveway.
Pool & Garden:
Dive into the large, renovated marbelite pool, surrounded by a neat and private garden.
Security:
Ensure peace of mind with an alarm system, armed response, burglar bars, CCTV, electric fencing, and security doors.
Special Exterior Features:
Embrace outdoor living with a designated braai area, lapa, and internet connection.
Additional features include a store room, providing practical storage solutions.
Certificates:
The property is equipped with electric fencing and electrical certificates.
This home is not just a place to live it''s a lifestyle. Schedule your viewing today and make this residence your haven.erfect blend of modern living and practical design in this meticulously crafted residence. From the inviting entrance to the private pool oasis, this home is designed to cater to your every need.
Interior Features:
Entrance Hall:
Step into a welcoming tiled entrance hall that sets the tone for the stylish interiors.
Kitchen & Dining:
Enjoy the heart of the home with a standard kitchen featuring tiled floors, walls, and wooden finishes.
The open-plan dining area creates a seamless flow, providing the perfect space for family meals and entertaining.
Lounge & Family Room:
Relax in the open-plan, tiled lounge, offering a versatile space for comfort and gatherings.
The sunken, carpeted family room adds a cozy touch, creating an ideal space for relaxation.
Bedrooms & Bathrooms:
Retreat to a large, tiled main bedroom with ample space.
The full bathroom features a bath, shower, tiled walls, and is designed for comfort.
Study & Pantry:
Work or study in the tiled study, offering a quiet space for productivity.
Convenient storage with a cupboard pantry.
Exterior Details:
Roof & Exterior:
Admire the tiled roof and the durable combination of brick and plaster exterior.
Carport & Driveway:
Shelter your vehicles with a 4-car IBR carport, situated on a neatly paved driveway.
Pool & Garden:
Dive into the large, renovated marbelite pool, surrounded by a neat and private garden.
Security:
Ensure peace of mind with an alarm system, armed response, burglar bars, CCTV, electric fencing, and security doors.
Special Exterior Features:
Embrace outdoor living with a designated braai area, lapa, and internet connection.
Additional features include a store room, providing practical storage solutions.
Certificates:
The property is equipped with electric fencing and electrical certificates.
This home is not just a place to live it''s a lifestyle. Schedule your viewing today and make this residence your haven.
1 Entrance Hall
1 Kitchen
1 Lounge
1 Dining Room
1 Study
1 Family Room
1 En-Suite
3 Bedroom
2 Bathroom3 BIC
4 Carport
1 Granny Flat
1 Pool
Property details
- Listing number T4557210
- Property type House
- Listing date 13 Mar 2024
- Land size 1 029 m²
- Floor size 300 m²
- Rates and taxes R 1 420
Property features
- Bedrooms 3
- Bathrooms 2
- Covered parking 4