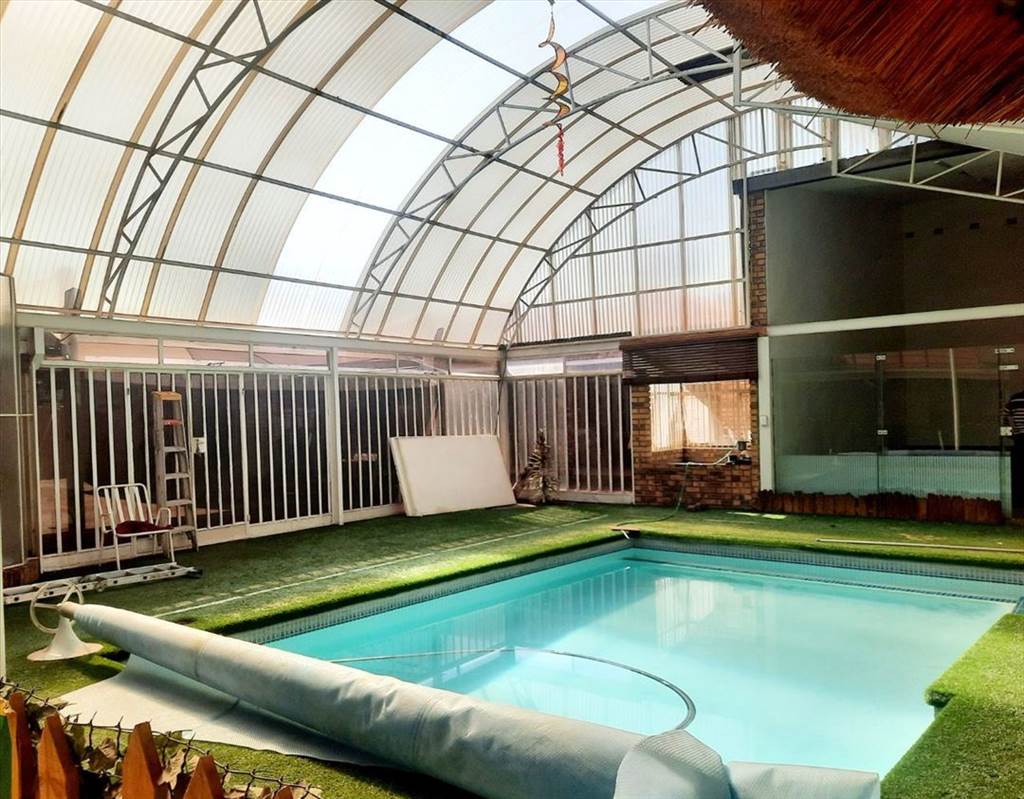


4 Bed House in Boksburg West
Dream Home Layout: A Perfect Blend of Comfort and Functionality
Welcome to your dream home, where every detail is designed for comfort and convenience. The Entrance Hall sets the tone for the space, leading to a spacious Lounge perfect for relaxation and entertainment.
The Dining Room seamlessly connects to the Kitchen, which is equipped with a Pantry and Scullery for efficient meal prep.
With 4 Bedrooms and 3 Bathrooms, including a private En-Suite, theres ample space for family and guests. The Laundry and a dedicated Staff Quarters add to the home''s functionality.
Enjoy outdoor living with a refreshing Pool and ample parking in the 4-Carport. This layout harmonizes luxury and practicality, making it the perfect family retreat.
1 Entrance Hall
1 Kitchen
1 Lounge
1 Laundry
1 Dining Room
1 Pantry
1 Scullery
1 En-Suite
4 Bedroom
3 Bathroom
1 BIC
1 Staff quarters
4 Carport
1 Pool
Free Standing
Lounge
Main Ensuite
Property details
- Listing number T4815876
- Property type House
- Listing date 8 Oct 2024
- Land size 1 632 m²
- Floor size 1 400 m²
- Rates and taxes R 3 700
Property features
- Bedrooms 4
- Bathrooms 3
- Dining areas 1
- Covered parking 4
- Pet friendly
- Access gate
- Built in cupboards
- Laundry
- Pool
- Staff quarters
- Entrance hall
- Kitchen
- Scullery
- Pantry
- Paving