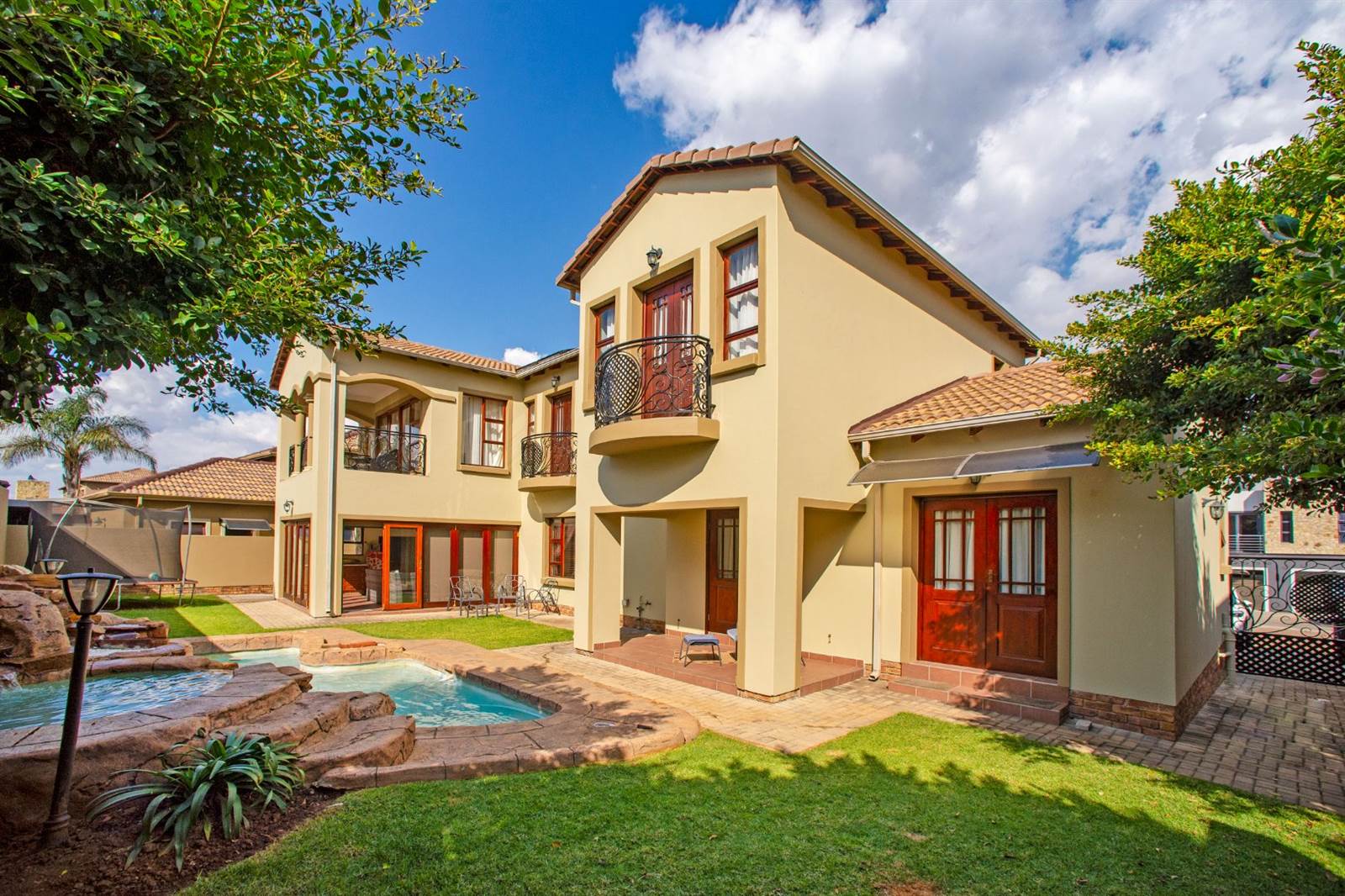


4 Bed House in Bartlett
This beautiful home is situated in a sought after secure estate. It has been built with great attention to practical design detail which oozes sophistication simplicity and comfort, ideal for a family entertainers home.
The home is fitted with classic high-quality finishes, fixtures and fittings.
This north-facing, open plan home brings in lots of warm, natural light with large stacking doors opening onto the lush ornate garden, swimming pool and entertainment area.
The open-plan downstairs area has a:
- Large welcoming entrance area with a floating spiral staircase as well as an amazing double volume floating slab and beautiful chandelier greeting you as you walk in.
-The large gourmet kitchen with granite tops has a walk in pantry, a separate scullery, with outdoor access to a 3rd parking and full domestic quarters
-Large free flowing bright sunny family living area with a gas fireplace consisting of 2 lounges and a dining room
- Downstairs guest bedroom with a bathroom with a shower, opening out to the garden
- Large undercover patio, enclosed with stacking doors, with ample space for a bar and also has a built-in-braai
- Double automated garage and pull through roll up door to additional parking area
- Large parking area in front of the house easily accommodates 4 or more cars.
The upstairs comprises of:
- Exceptionally large main bedroom with space for a lounge area and an en-suite bathroom and a large functional dressing room.
- 2 additional bedrooms with ample cupboard space and second bathroom.
- All bedrooms have Juliet balconies
- Open plan Pajama Lounge with double volume views from the feature floating slab.
- Study with ample built-in-cupboards
- Fibre throughout the home
Exuding style and a simple classic sophistication, this beautiful home just has to be seen!
Property details
- Listing number T3720770
- Property type House
- Listing date 19 Feb 2024
- Land size 597 m²
- Rates and taxes R 2 200
- Levies R 1 300
Property features
- Bedrooms 4
- Bathrooms 3
- Lounges 3
- Dining areas 1
- Garage parking 2
- Pet friendly
- Pool
- Staff quarters
- Study
- Kitchen