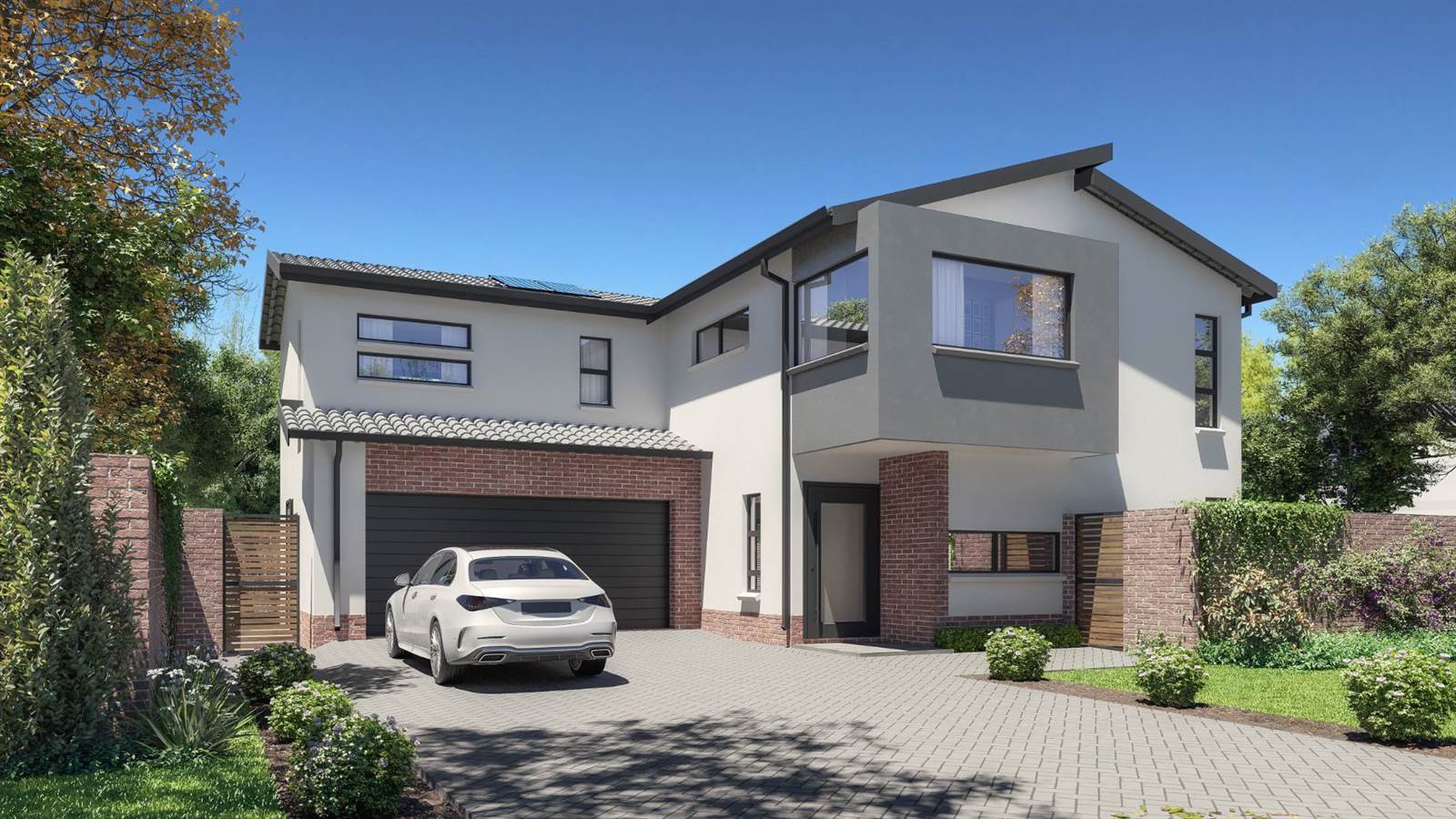


4 Bed House in Rynfield
MODERN CLUSTER DIRECT FROM DEVELOPER 4 BEDS/3.5 BATHS/2 LOUNGES/STUDY
Brand new development in a prime location opposite St Dunstans.
VIEWINGS ARE AVAILABLE FROM 16TH DECEMBER 2024 TO 6TH JANUARY 2025 BY APPOINTMENT. WE ARE AVAILABLE THROUGHOUT THE FESTIVE SEASON!
Includes : On site water storage, solar geysers, gas hobs, inverter ready, optic fibre infrastructure., pet friendly.
TRANSFER COSTS INCLUDED : A SAVING OF R239 000.00
Our concept it to empower our buyers to have a lifestyle home that works for them. With this in mind we have 29 stands designated for clusters, custom built from a selection of six building packages. Prices range from R2.7 to R3. 4 depending on unit size.
Plan C - 224m2 under roof.
This plan is the top of our range and offers the following :
The design of the house is a coachman style making provision for an inverter system. The north facing roof elevations are perfect for the addition of additional solar panels. A very modern colour scheme with grey double roman roof tiles, set off with a stone colour plaster and charcoal aluminium window frames. The front door is an aluminium pivot door.
Four bedrooms, the main being particularly spacious at 3.2 x 4.5, with walk through cupboards into a full bathroom en suite. The bathroom has a bath and a shower and a double vanity. Bedrooms 2 and 3 share a full bathroom with a bath and shower. Purchasers will have complete control over the tile selection. Bedroom 4 has its own bathroom en suite with a shower.
The kitchen is state of the art with your own choice of cabinet colours to the ceiling. Counter tops are sigma quartz. Modern island with a gas hob.
The downstairs living area flows into the dining room opening up via stacking doors onto a north facing private garden. Down lights complete the picture.
The upstairs area includes a second lounge. A big feature of this design is the separate study with lovely big glass windows and counter tops.
Double garaging with paved driveways.
We have just started marketing our new development. The best time for stand selection.
Open for viewing seven days a week.
OTHER PLAN TYPES AVAILABLE
Plan H - Double Storey - 140m2 - R2 755 000
Plan A - Double Storey - 178m2 - R3 058 000
Plan B - Double Storey - 193m2 - R3 199 000
Plan C - Double Storey - 224m2 - R3 489, 000
Plan D - Double Storey - 236m2 - R3 603 000
Plan D1 - Double Storey - 247m2 - R3 747, 000
Plan E andamp F - Single Storey - 159m2 - R2 879, 000
Property details
- Listing number T4432898
- Property type House
- Listing date 26 Nov 2023
- Land size 312 m²
- Floor size 224 m²
- Rates and taxes R 2 500
- Levies R 650
Property features
- Bedrooms 4
- Bathrooms 3.5
- En-suite 2
- Lounges 2
- Dining areas 1
- Garage parking 2
- Open parking 4