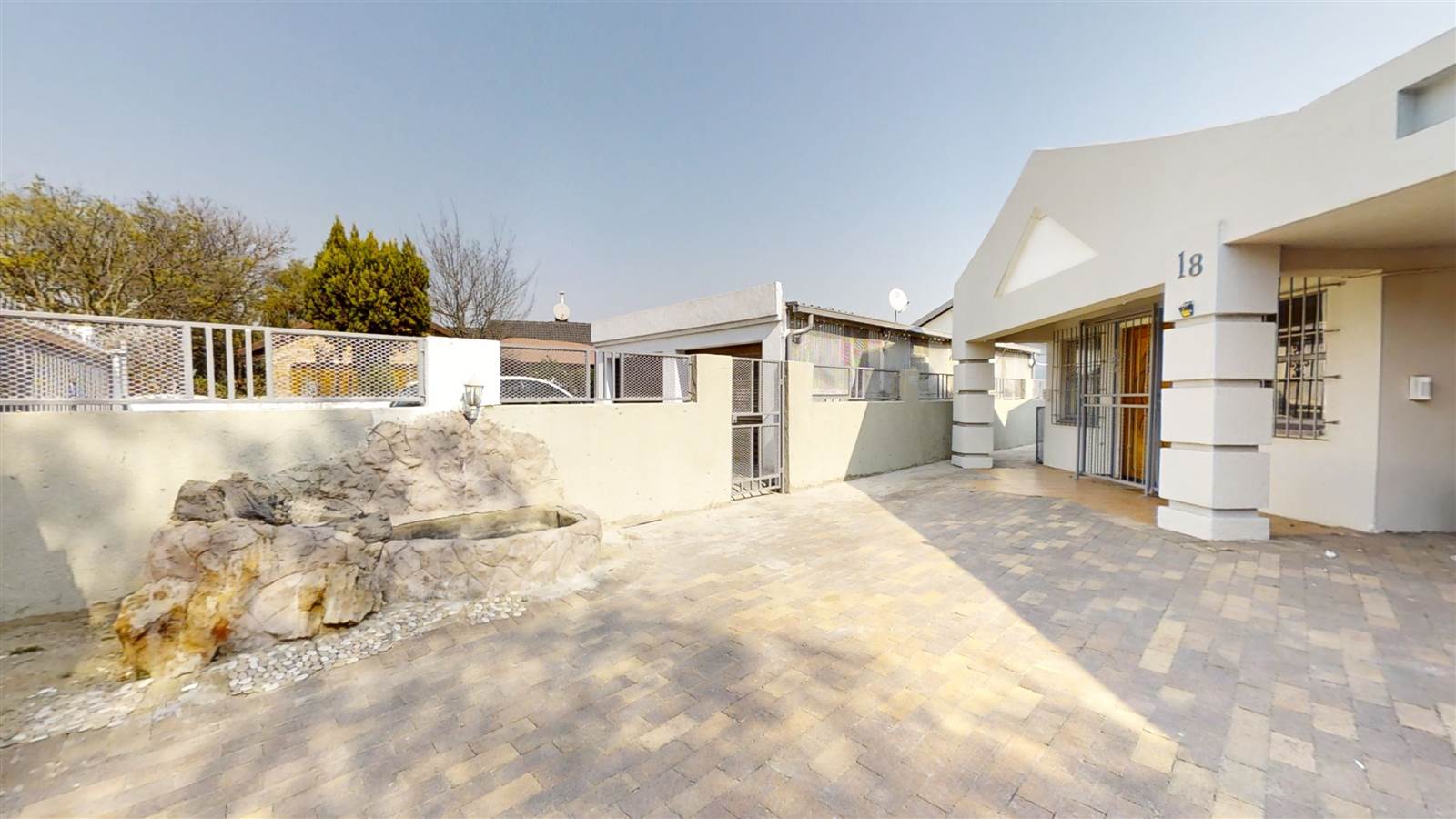


3 Bed House in Mackenzie Park
Very large comfortable home , newly renovated. Extended house , plus two separate flats and garage for six cars. The house has large open plan lounge with flooring tiles , two sliding doors and a modern free standing fireplace and has a pivot door. The open plan dining room adds to making the home feeling larger and comfortable. The open plan kitchen leads off and also adds to the appeal, it is equipped with a gas stove which is fitted with a double sink and modern wooden flooring. The large main bedroom has a ensuite modern bathroom with shower. The next bedroom also has a ensuit modern bathroom also with a shower. The third bedroom is also large with ample cupboards. The is also a single toilet in the passageway. A double garage leads off the lounge which has floor tiles and motorised wooden doors. Fitted in the house is security cameras and a generator. The first of the two flats has a kitchen, dining room , lounge, two bedrooms and a bathroom. The second flat also has a kitchen, dining room, lounge and one bedroom and bathroom. There is a separate four car garage. The property has tiled roof , Security bars, entertainment area and a pond. The driveway is paved and the first driveway gate of two is motorized. Seller has already emigrated so is a serious seller.
Property details
- Listing number T4336243
- Property type House
- Listing date 15 Sep 2023
- Land size 900 m²
- Floor size 300 m²
- Rates and taxes R 1 455
- Levies R 1
Property features
- Bedrooms 3
- Bathrooms 3
- Lounges 1
- Dining areas 1
- Garage parking 6
- Flatlets