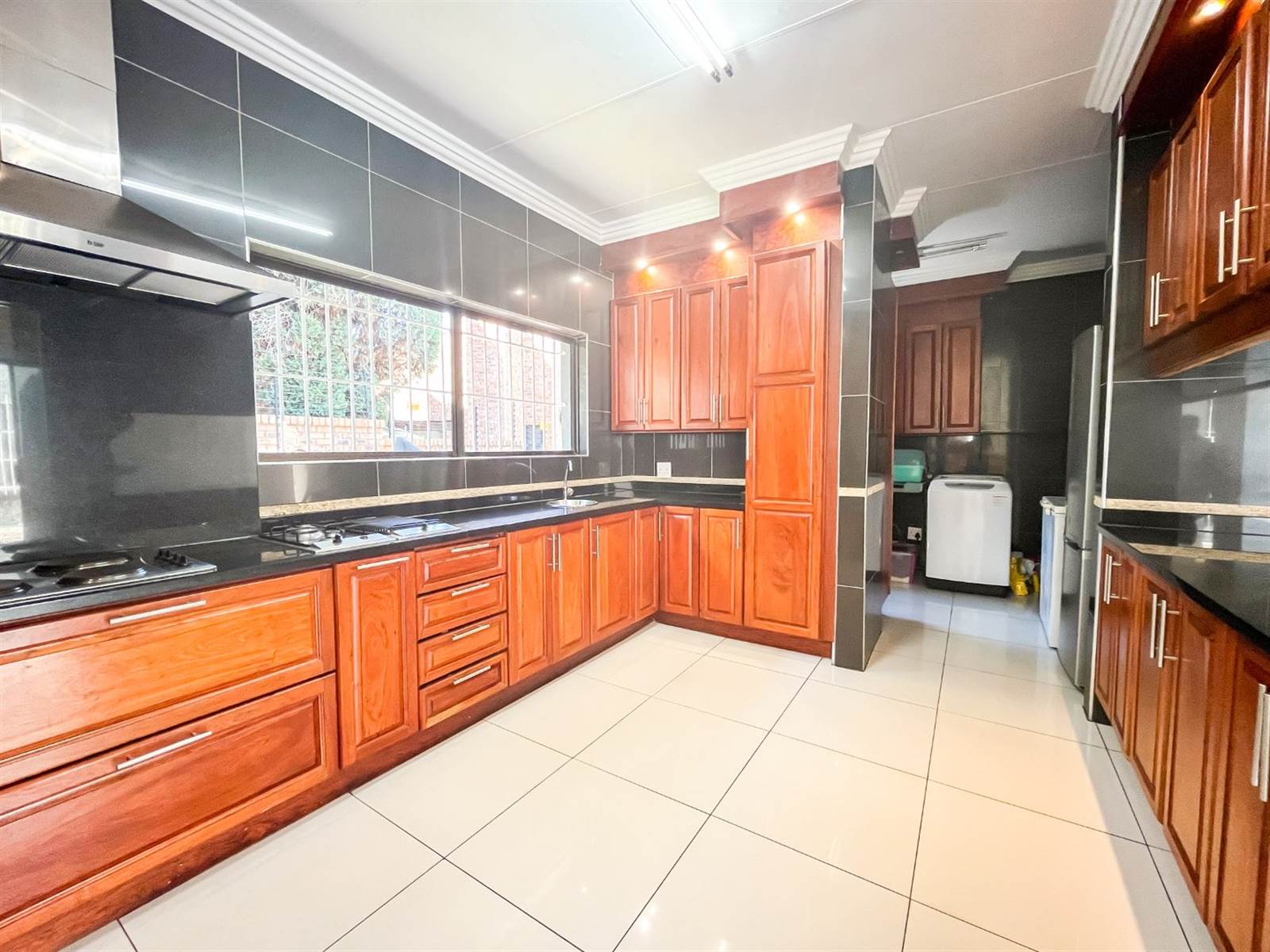


4 Bed House in Farrarmere
Welcome to your dream home in Farrarmere! This exquisite 4-bedroom sanctuary offers the epitome of luxury living, perfectly designed to cater to your every need. Light bright and airy with its double volume ceilings.
Step into elegance as you explore the spacious interior, boasting 2 bathrooms and a guest toilet for utmost convenience. The extra-large main bedroom is a retreat in itself, featuring a walk-in dressing room and a full ensuite bathroom, ensuring tranquillity and comfort at every turn.
The 3 bedrooms are generously sized with laminate floors.
A stunning solid wood kitchen, complete with ample cupboards and a separate scullery and laundry area for seamless organization.
The kitchen flows to the dining room and large lounge which all open up to an enclosed center courtyard, where gatherings become unforgettable moments around the built-in braai.
Venture further into the delightful garden, a serene oasis offering relaxation and serenity. An added bonus is the private study, perfect for working from home.
For added convenience, a separate staff room is included. The double garage with automated doors ensures secure parking.
There is a small back-up battery which ensures uninterrupted comfort during load shedding.
Don''t miss your chance to make this stunning residence your own. Embrace luxury living in Farrarmere and elevate your lifestyle to new heights
schedule your viewing today and step into the home you''ve always dreamed of!
Property details
- Listing number T4566360
- Property type House
- Listing date 19 Mar 2024
- Land size 1 174 m²
- Floor size 369 m²
- Rates and taxes R 2 050
Property features
- Bedrooms 4
- Bathrooms 3
- En-suite 1
- Lounges 2
- Dining areas 1
- Garage parking 2
- Built in cupboards
- Staff quarters
- Study
- Kitchen
- Garden
- Scullery
- Family TV room
- Guest toilet