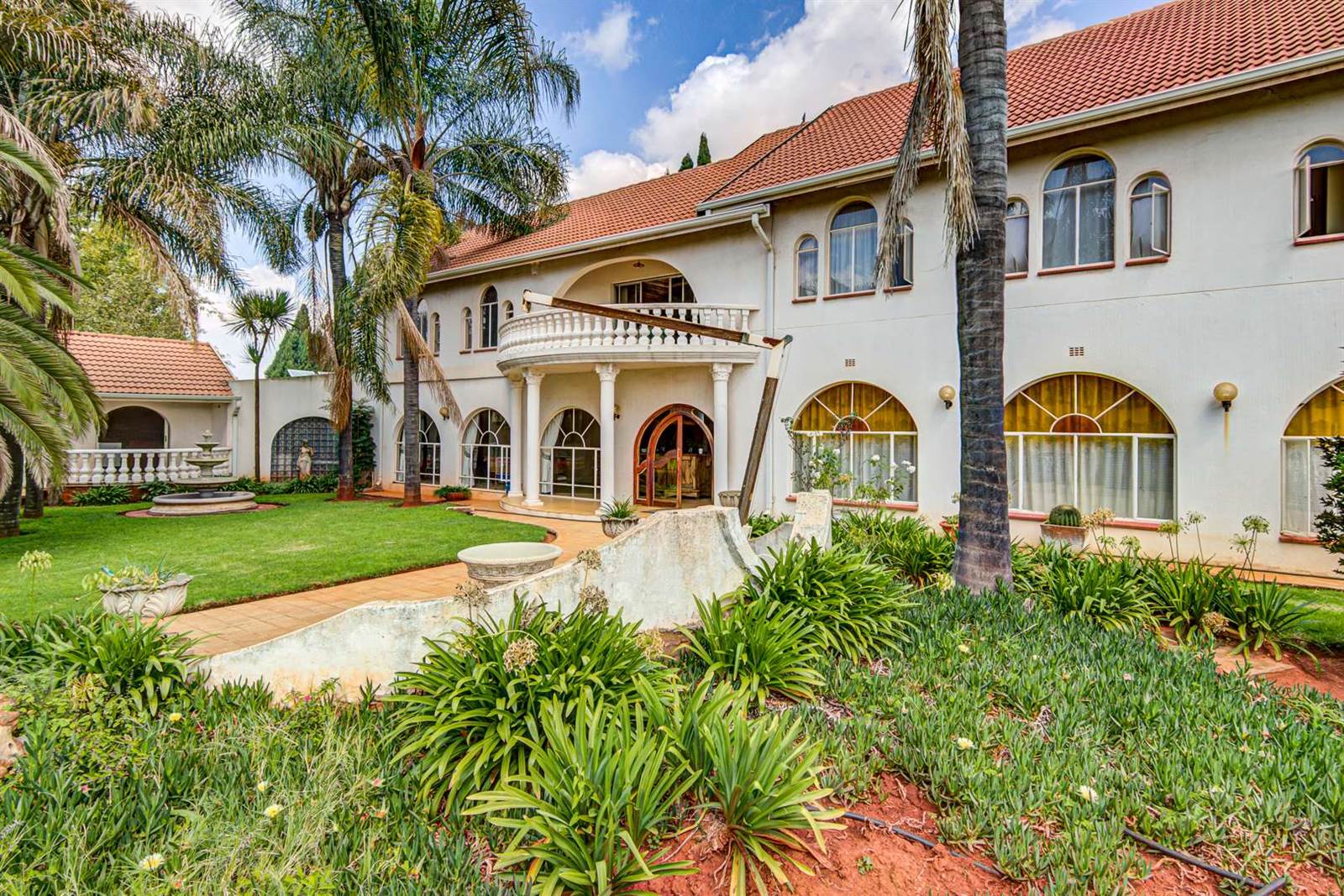


1.2 ha Land available in Fairleads
IDEALLY SUITED FOR LODGE / DAY SPA / WEDDING VENUE / EXCLUSIVE FAMILY HOME / EDUCATION CENTRE
In the process of Lodge, Wedding Venue, Education centre consent and / or town establishment for new development, with already established and upcoming development in close proximity.
The serenity welcomes you when entering the main gate along the lane towards the house driving through the lush green well established palm inviting garden.
This exquisite and upmarket dwelling has been operating as an international destination for overseas visitors from various countries for many years.
Structural building integrity was in mind with this masterpiece, designed to function at optimal use for as long as its intended life span.
Immense attention to detail has been a key element that reflects throughout the entirety of the dwelling (including some stained glass windows)
A vast portion of vacant land towards the back end of the erven can be expanded into building additional cottages, use of agricultural, etcetera.
The flow of the 1000m2 Double Storey house creates the perfect ambiance with heavenly pillar statures at the main entrance leading into the foyer.
In Summary:
Main house can accommodate 16 guests andamp 4 in Guest Cottage
Downstairs consisting of :-
5 x Spacious Bedrooms, carpeted, built in cupboards, mostly all with en-suite bathrooms
4 x Full Bathrooms
1 x Substantial sized Study
2 x Large Living areas (one formal, one informal)
1 x Open plan Dining Room
1 x Significant Kitchen with surround breakfast nook, large scullery, walk-in pantry, ample cupboard space, gas andamp electric stove, separate laundry.
2 x Geysers
12 x Solar Panels (345W ea)
Upstairs consisting of :-
3 x Bedrooms, carpeted, built in cupboards
2 x Bathrooms
1 x Modern Kitchen to cater for conferences / events
1 x Open plan lounge
1 x Conference facility
Entertainment / Spa area consists of :-
Proper lower Wine Cellar
Braai area with patio overlooking tranquil garden
Jacuzzi (solar heated splash pool) running from both electric andamp solar, stellar dome skylight rounded off with sky art
Separate Bathroom / Dressing room
Sauna room (not complete)
Cosi Dining hall
Specially designed handmade solid wood bar (priced separately)
Fairly new pool table (priced separately)
70m2 Managers cottage consists of :-
2 x Spacious Bedrooms
1 x Full Bathroom
1 x Modern kitchen with ample cupboards
170m2 Workshop / Warehouse consisting of : -
Can accommodate 8 Vehicles
3 Phase Electricity with separate device
Storage rooms
Lock up sliding IBR doors
Double Carport
Municipal water supply as well as 1 borehole with a yield that sustained a water bottling business some years back.
The water filtration system still in working order leading from the main house kitchenette area.
The concrete dam was used as reservoir for irrigation to the prevailing vegetable tunnel garden, also chicken cage structures at the back yard.
Furthermore, there are incomplete flatlets 2 andamp 1 Bed, Alarms system, 9 CCTV cameras, security beams andamp intercom system
Benoni is expanding toward Fairlead AH with the suburb Country View on the front porch so to speak and new development already in progress in close proximity.
Easy access to the small holding from the R51 main road.
This is an upmarket and well maintained property.
Property details
- Listing number T4325974
- Property type Residential Land
- Listing date 7 Sep 2023
- Land size 1.2 ha
- Floor size 1 000 m²
- Rates and taxes R 1 561