Property For Sale in Ebotse Estate
1-13 of 13 results
1-13 of 13 results
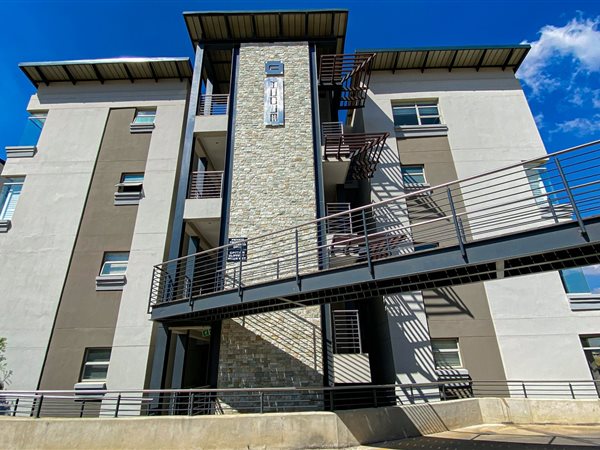
R 2 850 000
3 Bed ApartmentEbotse Estate
HD Media
Ebotse Estate
3
3.5
2
221 m²
This lush apartment has the best view of the entire estate. It offers a spacious and bright open plan lounge and dining area. There is ...
Gin Roelofsz


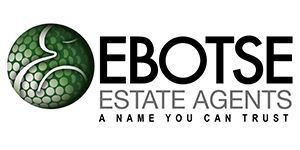
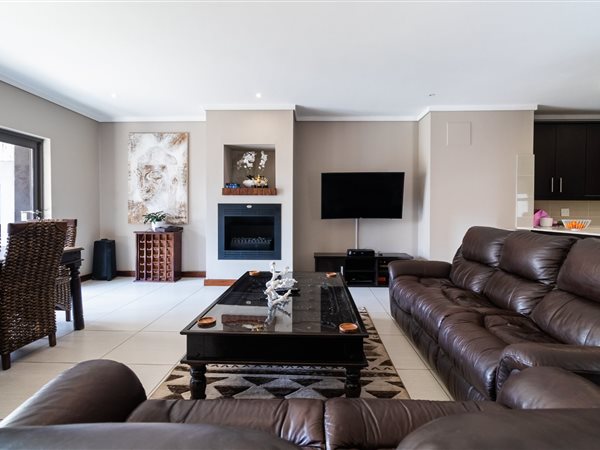
R 2 900 000
3 Bed HouseEbotse Estate
HD Media
Ebotse Estate
3
2.5
2
255 m²
This 3-bedroom 2,5-bathroom duplex unit is ideal for a busy lifestyle. Modern neutral finishes throughout give you a clean canvass to ...
Carien Warffemius



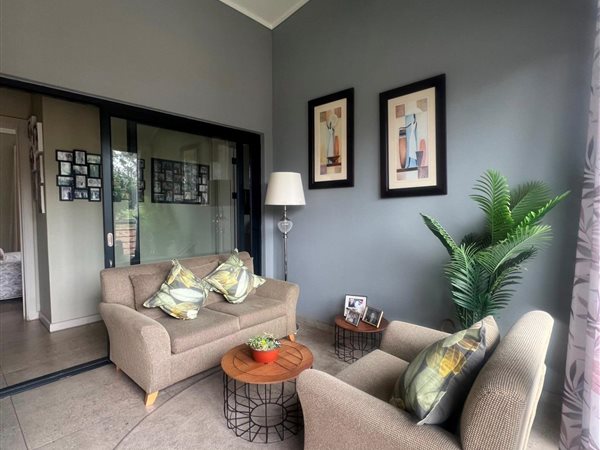
R 2 200 000
2 Bed ApartmentEbotse Estate
2
2
1
6 087 m²
Luxurious apartment with a loft in ebotse golf estate
filled with natural light, ensure you have plenty of sunlight throughout the ...
Marisa Williams


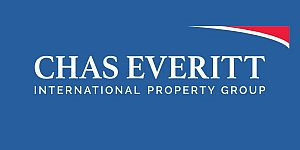
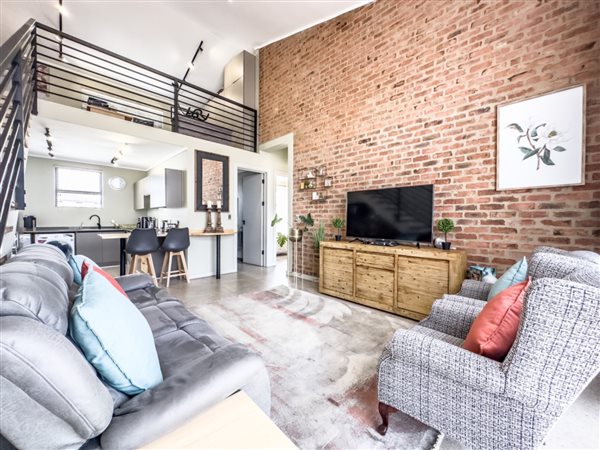
R 2 200 000
2 Bed ApartmentEbotse Estate
2
2
2
6 081 m²
Step into luxury with this stunning 2-bedroom, 2-bathroom first-floor apartment, nestled within the prestigious ebotse golf estate. ...
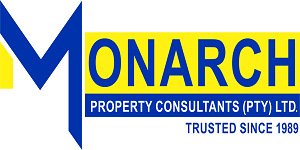
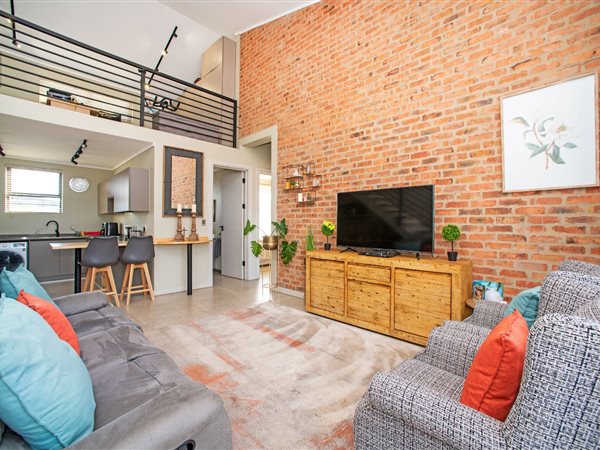
R 2 200 000
2 Bed FlatEbotse Estate
2
2
1
130 m²
This stunning modern 2-bedroom apartment in ebotse golf estate is perfect for those seeking a contemporary and comfortable living ...
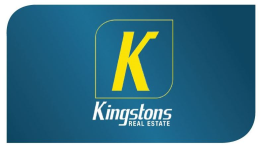
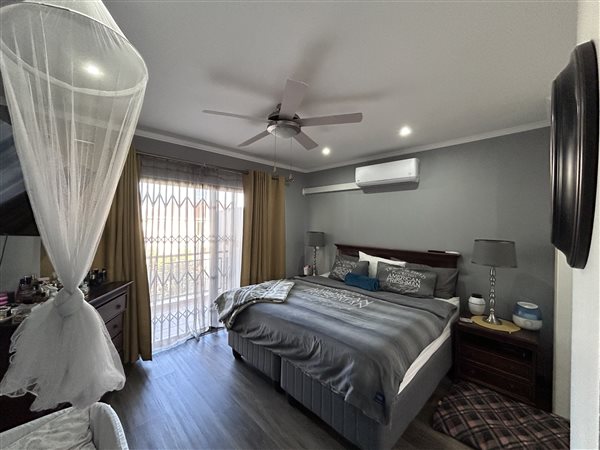
R 2 250 000
2 Bed DuplexEbotse Estate
2
2.5
2
168 m²
Invest today in this well-situated lock up and go unit, offering tiled living areas, bedrooms with vinyl flooring and modern ...
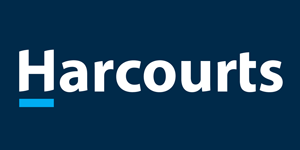
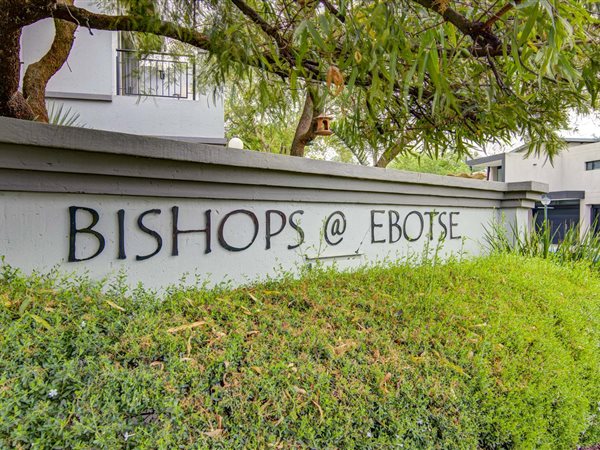
R 2 250 000
2 Bed TownhouseEbotse Estate
2
2
2
168 m²
Stunning duplex unit located in the prestigious ebotse golf estate.
this spacious home offers 2 bedrooms and 2 bathrooms upstairs, ...
Ashleigh du Toit


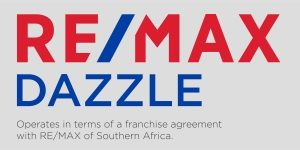
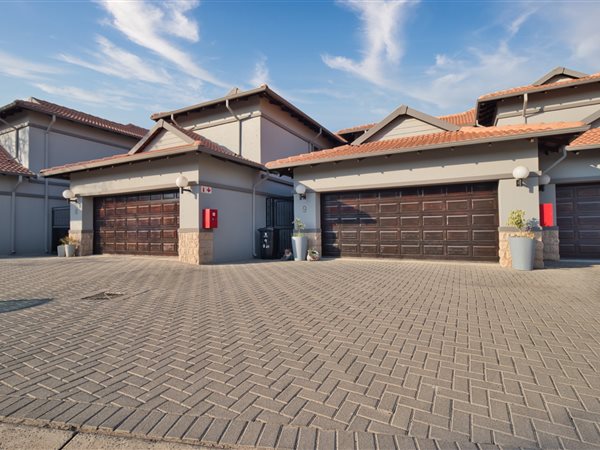
R 2 250 000
2 Bed DuplexEbotse Estate
2
2.5
2
168 m²
Modern duplex in the bishops, ebotse golf and country estate
nestled within the highly sought-after bishops community in the ...
Brandon van der Merwe



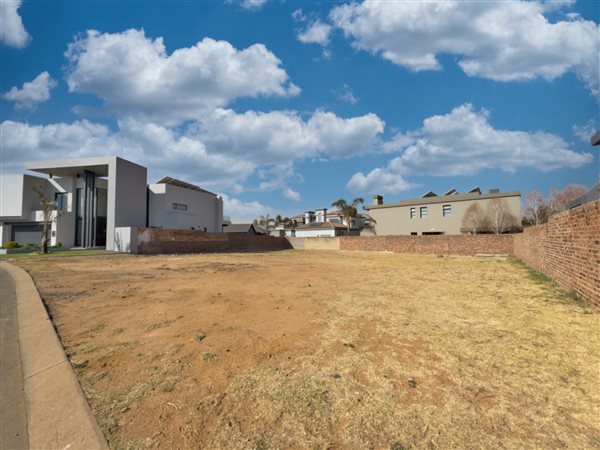
R 2 500 000
786 m² LandEbotse Estate
786 m²
Prime vacant land for sale in ebotse golf estate
on one of the most coveted streets, this prime piece of land offers an unparalleled ...
Brandon van der Merwe



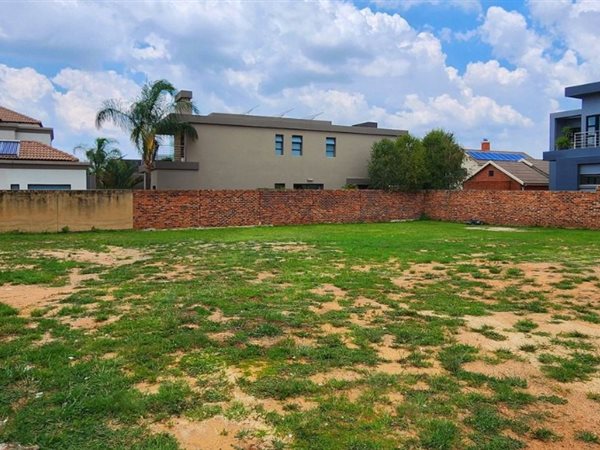
R 2 500 000
786 m² LandEbotse Estate
786 m²
Ebotse estate is renowned for its world-class amenities, including an 18-hole golf course, pristine lakes, walking trails, and a ...
Donna Barnard


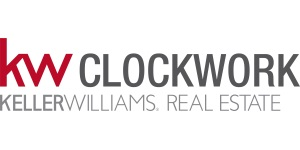
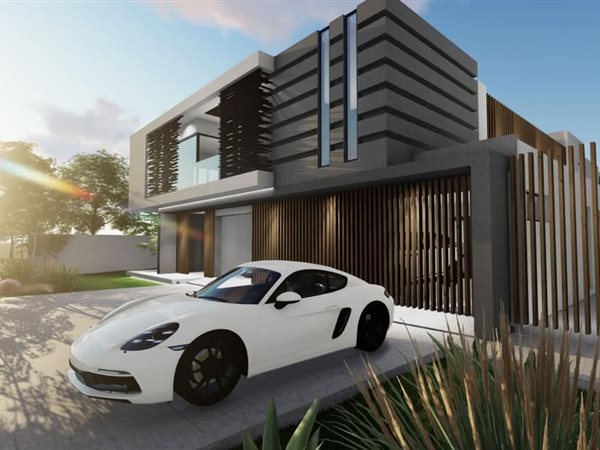
R 2 500 000
786 m² LandEbotse Estate
786 m²
Experience the epitome of luxury living with this exceptional opportunity: a prime piece of land nestled on one of the most coveted ...

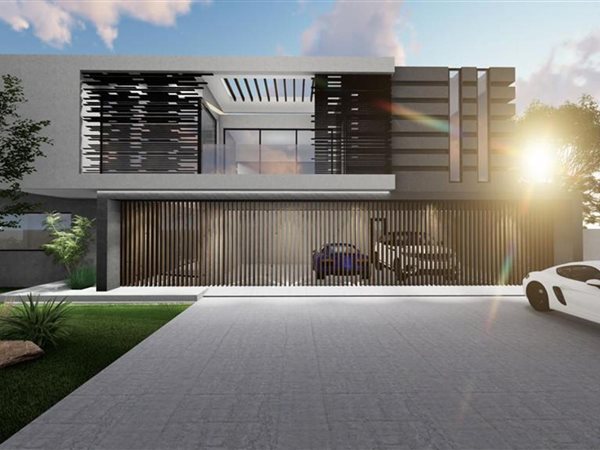
R 2 625 000
787 m² LandEbotse Estate
787 m²
Vacant land for sale
allow me to introduce you to a once in lifetime opportunity!
This opportunity consist of an irresistible combo ...

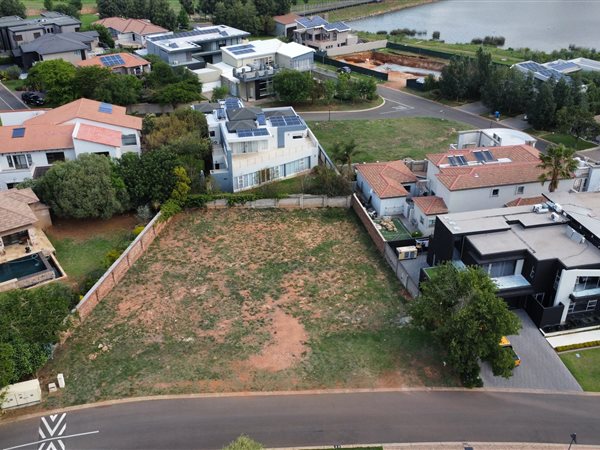
R 3 000 000
801 m² LandEbotse Estate
801 m²
Discover the ideal foundation for your dream home in ebotse golf & country estate. This 801sqm spacious vacant plot offers ample space ...


Get instant property alerts
Be the first to see new properties for sale in the Ebotse Estate area.
Get instant property alerts
Be the first to see new properties for sale in the Ebotse Estate area.Benoni Property News

Stylish new development in Benoni from R798 000
A new development just launched in Benoni’s rapidly-developing Brentwood Park area offers residents the very best of ultra-modern, stylish living in a secure complex.
Ekurhuleni property market suitable for first time buyers
East Rand metro is more than just a dormitory city for Johannesburg. Here is why it has become a good location for first time home buyers.Shanan Christian School – Where Education Doesn’t Cost, it Pays
Shanan Christian School, located in Farrarmere, Benoni, is an independant school that offers more than you would expect, in a caring environment. Shanan Christian School loves children. In the education of all of the learners, ...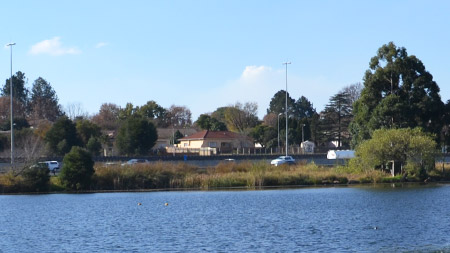
Featured Neighbourhood
Benoni
Benoni was originally a mining town, and the mines and supporting businesses attracted people from all over the world. This played a big part in the area being as diverse as it is today. Benoni is a picturesque setting for families with its attractive tree lined suburban streets. For those that are ...
Learn more about Benoni
Switch to
Main Suburbs of Benoni
- Actonville
- Alphen Park
- Benoni AH
- Benoni CBD
- Benoni North
- Benoni South
- Brentwood
- Brentwood Park
- Cloverdene
- Country View
- Crystal Park
- Daveyton
- Dunblane Estate
- Eastland Mature Lifestyle Es...
- Ebotse Estate
- Fairleads
- Farrarmere
- Goedeburg
- Jatniel
- Lakefield
- Mackenzie Park
- Modderbee
- Morehill
- Northmead
- Northvilla
- Nortons Home Estate
- Putfontein AH
- Rynfield
- Rynsoord
- Westdene
Smaller Suburbs
- Airfield
- Apex
- Benoni Central
- Benoni Country Club
- Benoni Lake Golf Course
- Benoni North AH
- Benoni Open Space
- Benoni Orchards
- Boat Lake Village
- Brentwood
- Chief A Luthuli Park
- Chris Hani
- Danie Taljaard Park
- Dewalt Hattingh Park
- Dunswart Stadium
- Eastlands
- Etwatwa
- Hillcrest
- Hillrise AH
- Inglethorpe
- Kilfenora
- Kleinfontein
- Lakeside
- Lilyvale
- Linksview
- Marister
- Mayfield
- New Modder
- North Hill
- Norton Park
- Old Benonians
- Petit
- Petit
- Putfontein
- Rynfield AH
- Rynpark
- Slaterville AH
- The Stewards
- Thulani Section
- Van Ryn SH
- Vlakfontein 30 Ir
- Wattville
- Western
- Western Extension
- Zesfontein AH