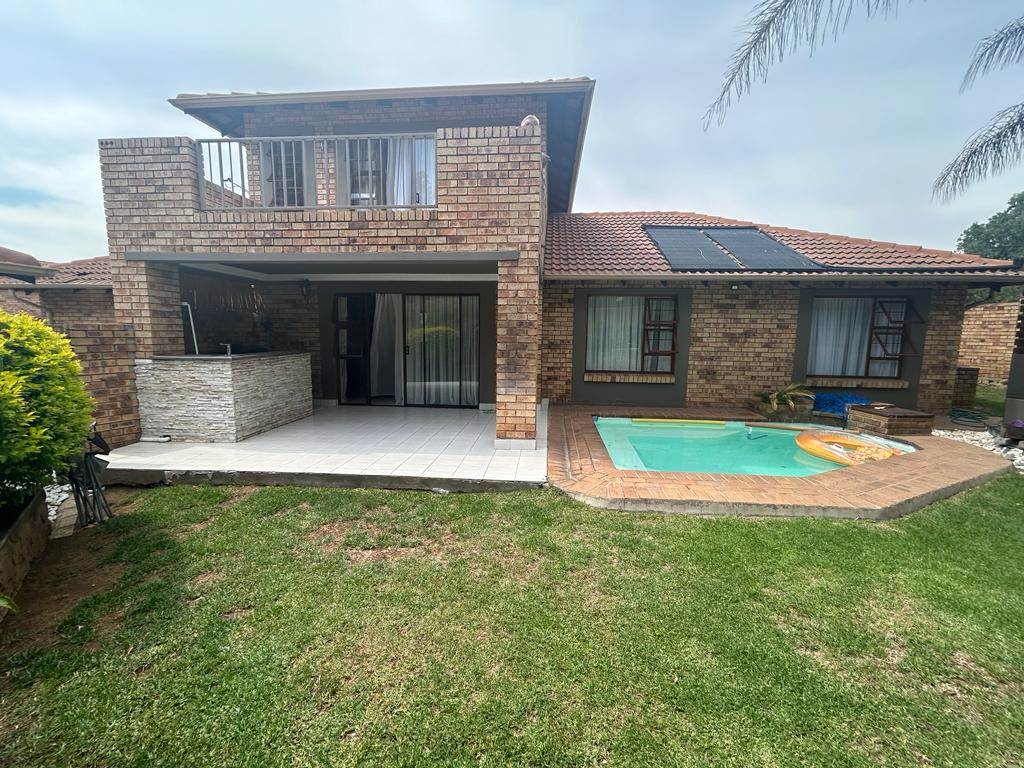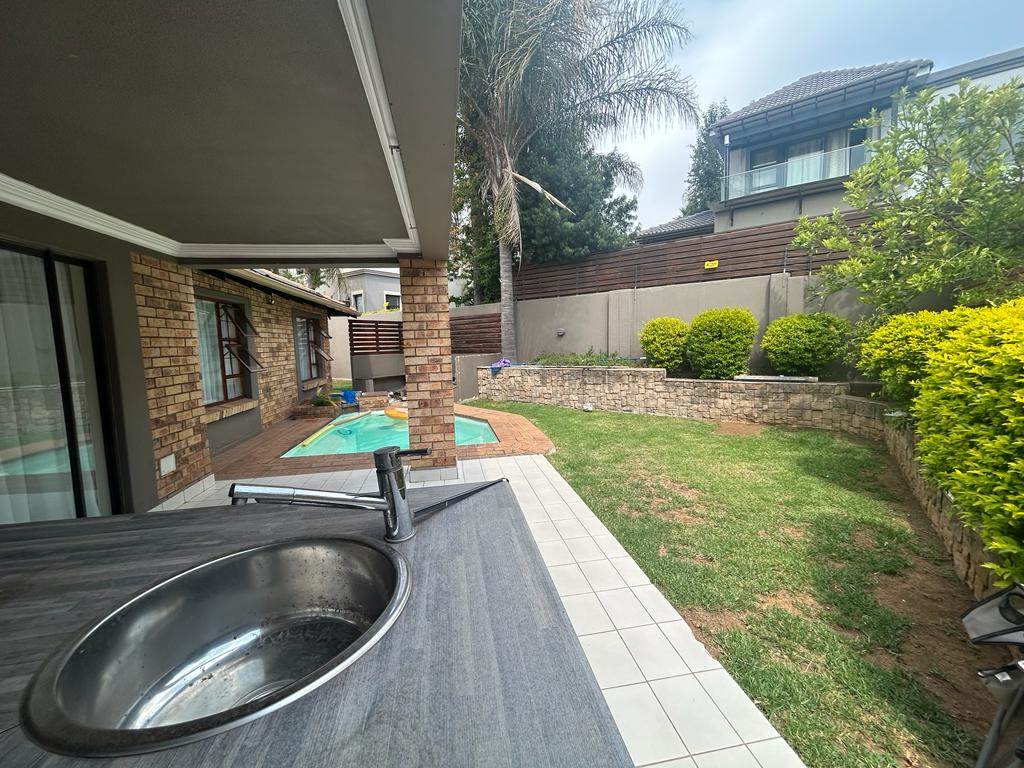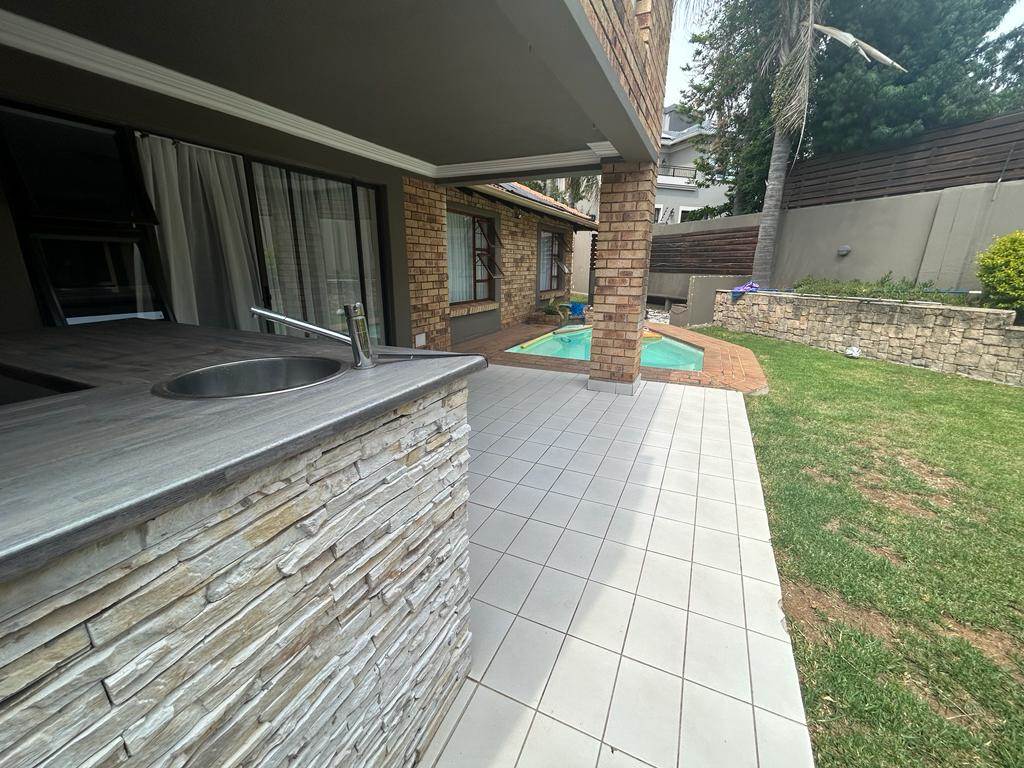


3 Bed Cluster in Meyersdal
-Open plan lounge diner and kitchen.
-Kitchen offers ample space for the family. Plenty of cupboards for easy storage. Counter space for preparation, electric stove, and oven. Separate scullery area with back door leading out to the courtyard and washing line.
-Open plan lounge leads out onto the covered patio with built in bar, that overlooks the easy to maintain garden and sparkling heated pool. The private garden also offers a fire boma for late night entertainment around the fire.
-The large main bedroom is located up the stairs and has walk through wardrobes into the main bathroom. It also offers a private balcony for those quiet moments.
-Downstairs leading from the open plan area are the remainder two bedrooms which share the second bathroom.
-The home offers all the security for peace of mind and double automated garage for ease of parking.
This lovely pet friendly home has all the bells and whistles for easy living. Come make an appointment to see this home today.
PLEASE NOTE: Concerted effort has been made to display the correct description, pictures and information to this advert, however the agent and seller accepts no responsibility or liability for any errors or oversight in the content of this advert.
Property details
- Listing number T4448538
- Property type Cluster
- Erf size 186 m²
- Floor size 186 m²
- Rates and taxes R 1 738
Property features
- Bedrooms 3
- Bathrooms 2
- Lounges 1
- Dining Areas 1
- Garages 2
- Pet Friendly
- Balcony
- Patio
- Pool
- Security Post