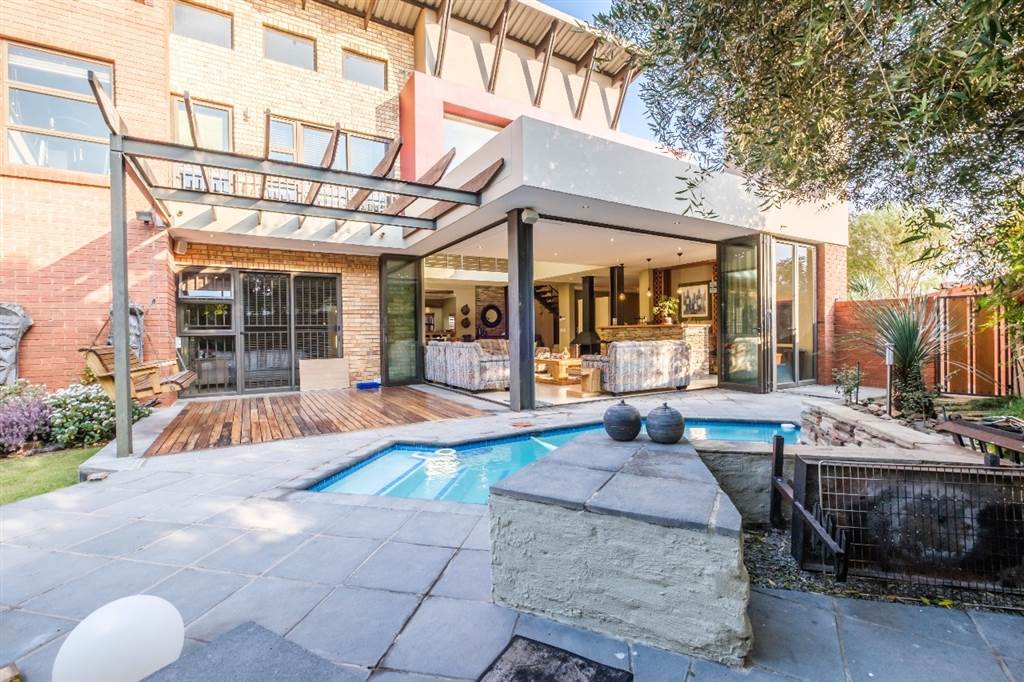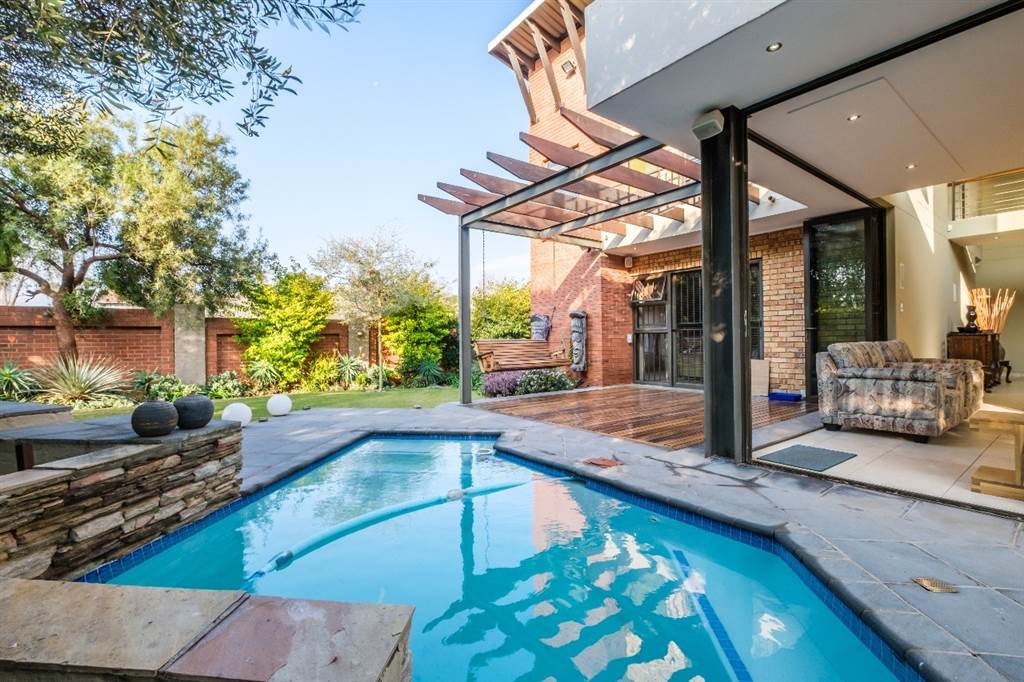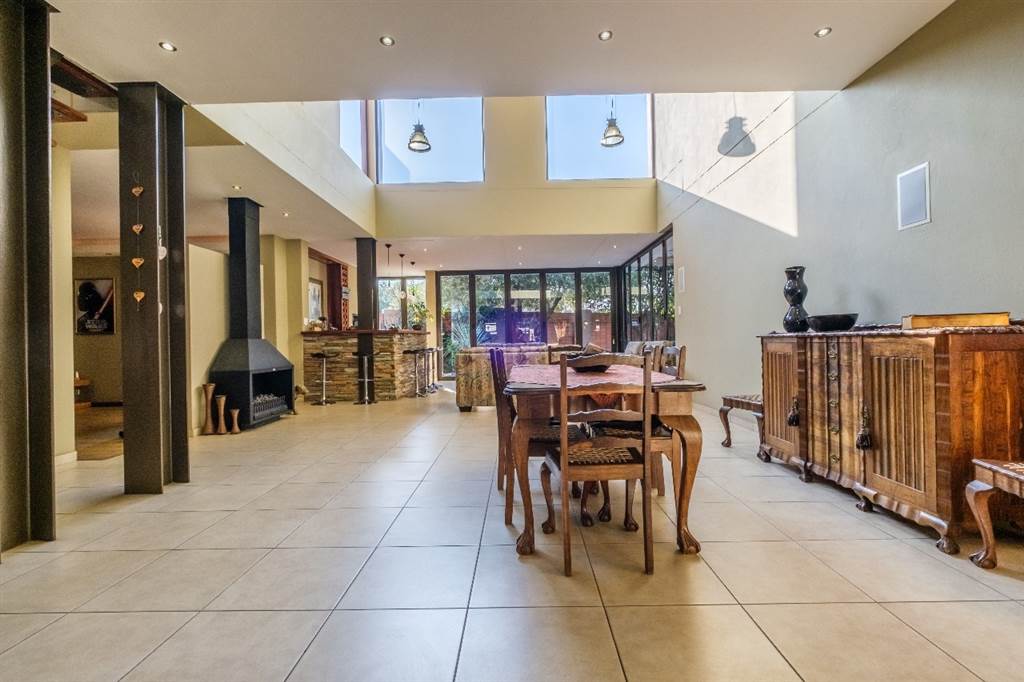


4 Bed House in Meyersdal Nature Estate
Amazing Home Located In Secure Nature Estate
This jewel of a home in the Meyersdal Nature Estate offers not only beautiful architecture but luxury living, with 4 bedrooms, 3 bathrooms - 2 of which are en-suite, and a guest toilet. Large open plan lounge, dining area, tv room, bar, kitchen, scullery, pantry, linen closet, maids quarters, 3 garages with a 6x6 loft and a beautiful established garden with pool and entertainment areas.
The home has a modern kitchen with gas stove, fitted eye-level oven and microwave leading into a scullery and pantry area with loads of built in cupboards. A very spacious open plan living area with abundance of natural light, dining area leading into the tv room which is currently being used as a theatre room with air con, which is just off the bar area that blends into the lounge area. The home has a fireplace at the centre of the living area, double volume ceilings, full stacker doors overlooking the beautiful well-manicured garden, pool and entertainment area.
The main bedroom is an absolute show stopper with a stunner of a walk through en-suite leading back into a dressing room area, the main room also features an aircon.
The lush beautiful garden has a heated swimming pool, boma area with seating, gas braai, as well as a beautiful wooden deck with swing.
Additional features are - 8 Solar Panels, 4 batteries, 5 KVA Inverter, Prepaid Electricity, Alarm System.
This home is a must see.
Property details
- Listing number T4499692
- Property type House
- Listing date 2 Feb 2024
- Land size 1 006 m²
- Floor size 450 m²
- Levies R 2 500
Property features
- Bedrooms 4
- Bathrooms 3.5
- En-suite 2
- Lounges 2
- Dining areas 1
- Garage parking 3
- Open parking 5
- Pet friendly
- Access gate
- Alarm
- Pool
- Staff quarters
- Kitchen
- Garden
- Scullery
- Pantry
- Family TV room
- Aircon