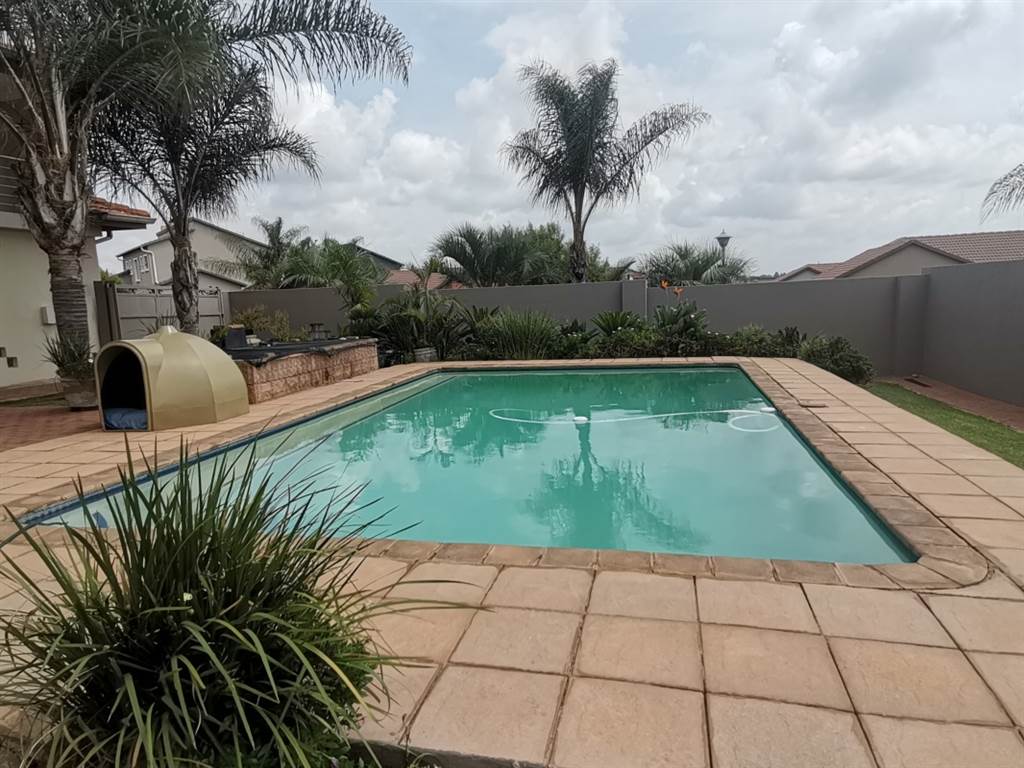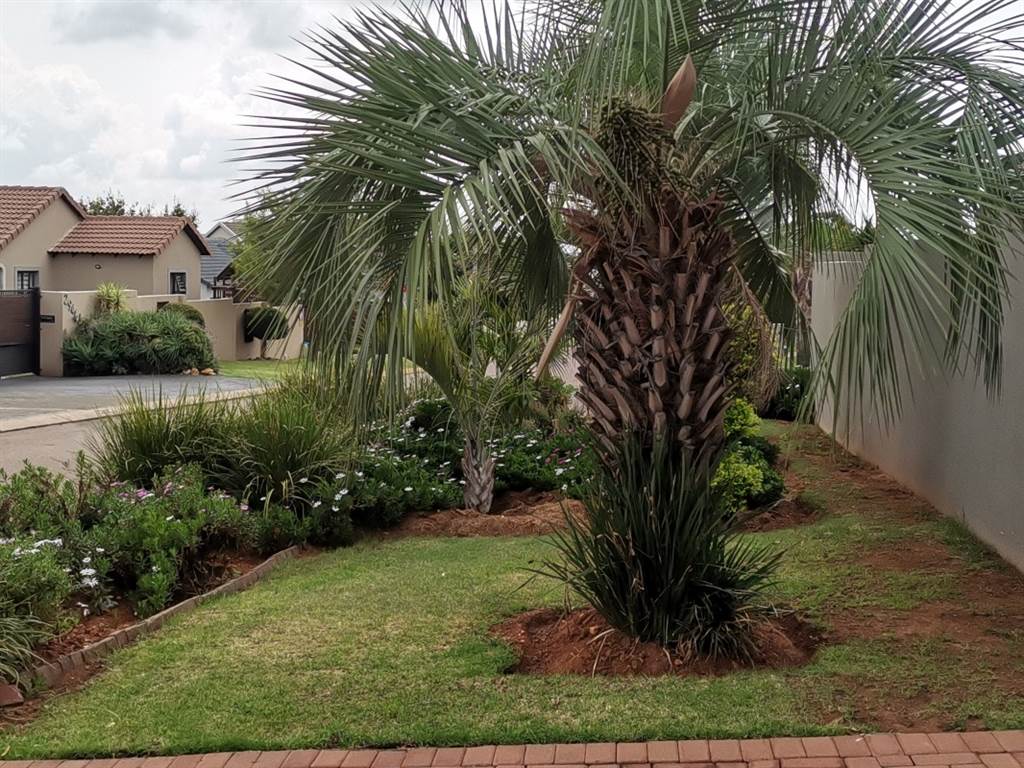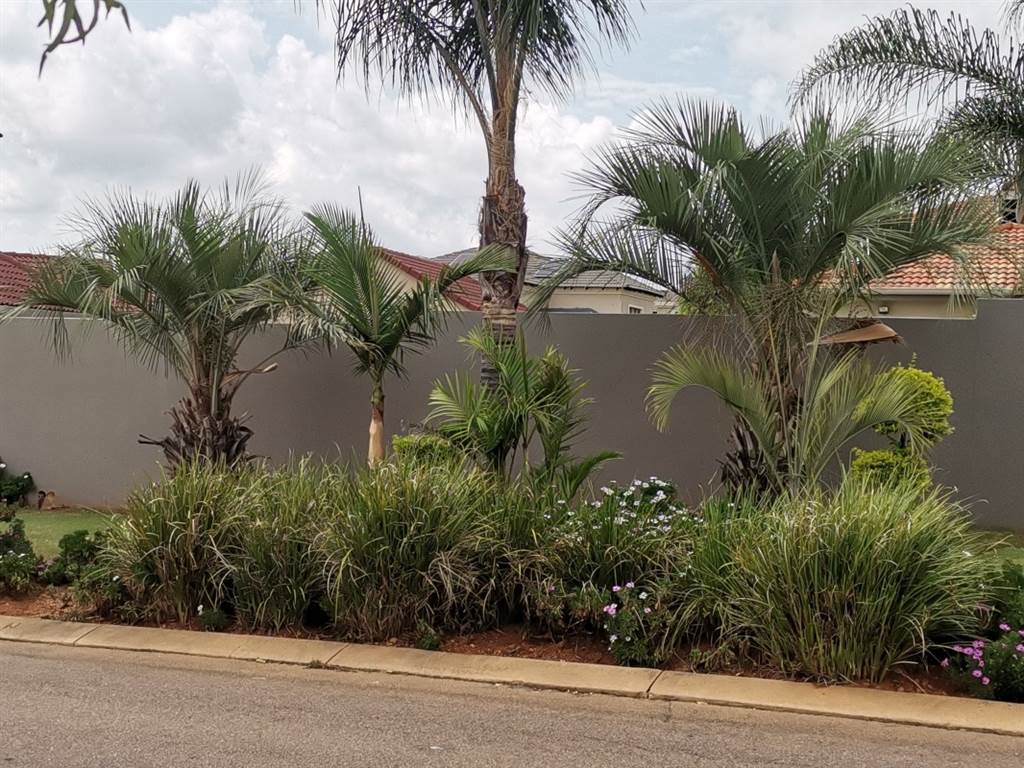


3 Bed House in Thatchfield
Exquisite Modern Family home
Luxurious and inviting living space with modern comforts and very thoughtfully designed.
Large well planned house.
Spacious open plan lounge and kitchen with white gloss melamine cupboards and high end appliances with built in microwave.
Both gas and electric cooker hobs at your convenience with industrial strength extraction fans above each hob appliance.
Large practical kitchen with plenty of high gloss melamine cupboards and granite tops.
Large breakfast bar to accommodate friends and family in the open plan living space.
Separate scullery and laundry room with visitor ablution for convenience.
Study / home office conveniently located downstairs with a door leading into the garage. Plenty of cupboards built in there too.
Double automated garage with cupboards built in.
Staff quarters and a separate storeroom conveniently located near the pool.
Large swimming pool and fish pond.
Well maintained established garden with irrigation system.
26 solar panels and invertor.
Both gas and solar geysers are installed.
Large main suite bedroom has a dedicated wing with large bathroom en suite and private balcony,
Large storage cupboards from wall to wall.
Two secondary bedrooms are also located upstairs.
Second bathroom upstairs.
Airconditioners are installed in every bedroom.
Golf course in the estate.
Curro school.
Retail shopping centre.
Easy access to major roads / N1 / N14 / R55 highways.
Close to Forest Hill Shopping Centre.
Property details
- Listing number T4569134
- Property type House
- Erf size 1 167 m²
- Floor size 326 m²
- Rates and taxes R 2 200
- Levies R 850
Property features
- Bedrooms 3
- Bathrooms 2.5
- Lounges 1
- Garages 2
- Pet Friendly
- Pool
- Study