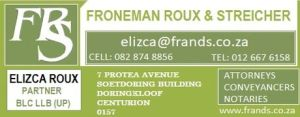


3 Bed House in Rooihuiskraal North
This property is for the creative family, couple or entrepreneur.
The large modern country-style house consists of large open spaces and high ceilings on a massive stand to welcome guests and entertain children. The open plan house and bedrooms are spacious with screed flooring and plastered walls. The entrance hall leads into an open plan kitchen, living area and entertainment room with a built-in braai. Aluminium stacking doors open towards a cozy garden under a large tree that creates a wonderful shade in summer.
One bedroom and bathroom is located on the ground floor, perfect for guests visiting. The second story has two very large bedrooms, both with en-suite bathrooms. One bedroom has a mezzanine overlooking the kitchen and living area. This has the advantage of free movement of air to keep the house at a constant temperature and keeps everything cool in summer and let the warm air from the fireplace in the living room fill the upstairs bedrooms.
Outside the braai-room is a built platform for a trampoline or pool and the trees provide shade for afternoon jumping, picnics and playing. A second entertainment lapa with built in braai is currently being used as a workshop/storeroom and is separate from the house. This building can easily be converted into a flatlet with its own entrance and carport for renting out, BnB etc.
The back yard is fenced off with TruView fencing (we have ducks and dogs) and leads to a huge vegetable garden, duckpond, compost bays, rainwater collection tanks and a large new wooden Wendy house. Rainwater collection directs water to a pond at the lowest level of the stand and gets pumped to 2 x 5000l water tanks for irrigation (50mm rain collects 10 000 litres of water, irrigation is automated). The back wall is 3 meters high with razor wire installed for trespassers, however, in the 12 years living on the property there has been no break-ins or incidents. The neigbours are nice and installed an electric fence on the northern side.
The house also has a large (100 square meter) recording studio. There is a 36 square meter live room, 26 square meter control room, 18 square meter vocal room, a reception, coffee station and a toilet, with its own entrance, separated from the house by a fire door, all sound proofed. The studio is currently being used for music lessons and recording/production but can easily be converted back to form part of the house and provide an extra lounge/bedroom(s) and the rest could be converted to a bachelor’s flat.
There is also a small room inside the house for a washing machine, tumble dryer and this is also where the solar system is installed.
The house has been wired to provide 2 separate circuits for on-and-off-grid power. Currently the whole recording studio, all inside and outside lights, the television and main bedroom plugs are connected to a 3kW inverter and 360 Amp/hour solar system. All heavy appliances and the geyser are connected to Eskom power (the geyser stays warm for 6 hours before it starts cooling down). The ELBA gas stove with electric oven provides coffee and food during load shedding.
This is a lovely house with unique features and layout that is very enjoyable to live in, great for entertaining and has much potential for the entrepreneur working from home.
Property details
- Listing number Z48786
- Property type House
- Erf size 1 582 m²
- Floor size 360 m²
- Rates and taxes R 1 271
Property features
- Bedrooms 3
- Bathrooms 3
- En-suite 2
- Lounges 1
- Dining Areas 1
- Open Parkings 4
- Covered Parkings 2
- Storeys 2
- Access Gate
- Alarm
- Built In Cupboards
- Fenced
- Laundry
- Patio
- Study
- Entrance Hall
- Kitchen
- Garden
- Fireplace
- Guest Toilet
- Built In Braai
- Irrigation System
- Lapa
- Aircon
Photo gallery
