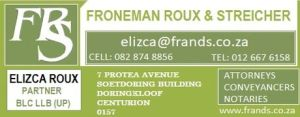


4 Bed House in Raslouw
House is a modern light steel framework construction with improved thermal properties over conventional brick and mortar houses. House is 7 years old 1 September 2024 with only one owner.
All bedrooms are on the ground floor.
Beautiful view from balcony stoep over the valley and nature reserve with sounds from the nature park clearly audible in evenings. Pleasant to end the day on the stoep as the sun sets.
Extra high ceilings 3.3m in main and first bedroom, walk-in closet and on-suite bathroom.
In all other parts of the house the ceilings are 2.7m.
Bamboo finishes flooring in almost every room (except bathrooms, scullery, pantry, garage and washroom) for a warm and natural environment.
Kitchen has an eye-height gas oven, gas and electric stove, and electric oven. Extractor fan. Snappy chef induction stove plate as well.
2x 200L electric geysers directly heated by a solar geyser connected to each electric geyser. The electric geysers have switchable optional inline gas geysers (2 gas geysers, each gas geyser connected in-line with an electric geyser) to ensure hot water is available on demand. This provides energy saving that reduces costs significantly.
Small low maintenance splash pool 1.5m deep and gold fishpond. Pool was incorporated into the foundation of the house to enhance stability and to prevent subsidence.
Almost every room has LAN network connection points, with the Home-office room containing the Network Patch panel for fully operational home network LAN.
Installed Solar capacity of 5.28kWh (8*660KWh panels) with 5.6kW Inverter and 2 * 5.12kWh CFE LIFO batteries installed Dec 2022. The system is expandable to 9 inverters in parallel, offering both eco-friendly energy and significant savings on your utility bills. Raspberry Pi monitoring and control for local LAN and real-time energy usage and control. Batteries have own monitoring application allowing for remote monitoring. Inverter has 2 applications for remote monitoring and control of inverter.
2.4KL water storage tank and 2x 1KL rainwater harvester tanks.
Full paving around the house to prevent damp problems and easy water flow off the property away from the house.
Garage has additional underground ventilated storage space.
Property details
- Listing number Z48971
- Property type House
- Listing date 4 Oct 2024
- Land size 550 m²
- Floor size 330 m²
- Rates and taxes R 1 850
- Levies R 1 640
Property features
- Bedrooms 4
- Bathrooms 2
- En-suite 1
- Lounges 1
- Dining areas 1
- Garage parking 2
- Open parking 4
- Storeys 2
- Pet friendly
- Access gate
- Built in cupboards
- Club house
- Fenced
- Laundry
- Pool
- Scenic view
- Security post
- Study
- Walk in closet
- Entrance hall
- Kitchen
- Garden
- Scullery
- Pantry
- Electric fencing
- Family TV room
- Guest toilet
- Built In braai
Photo gallery
