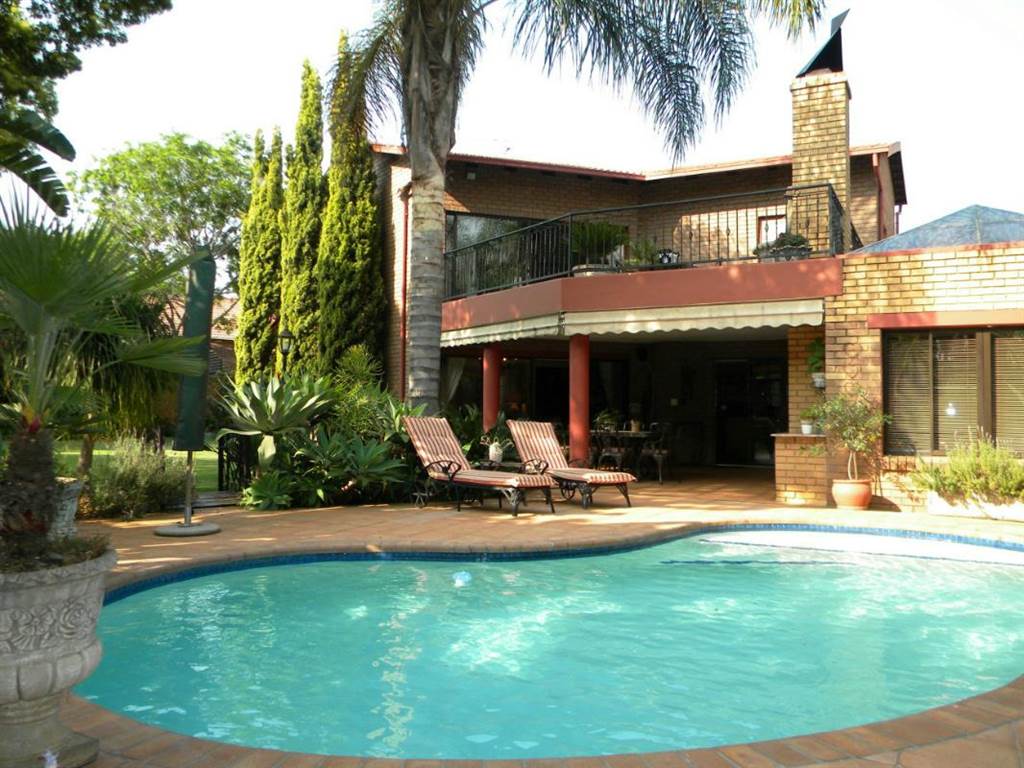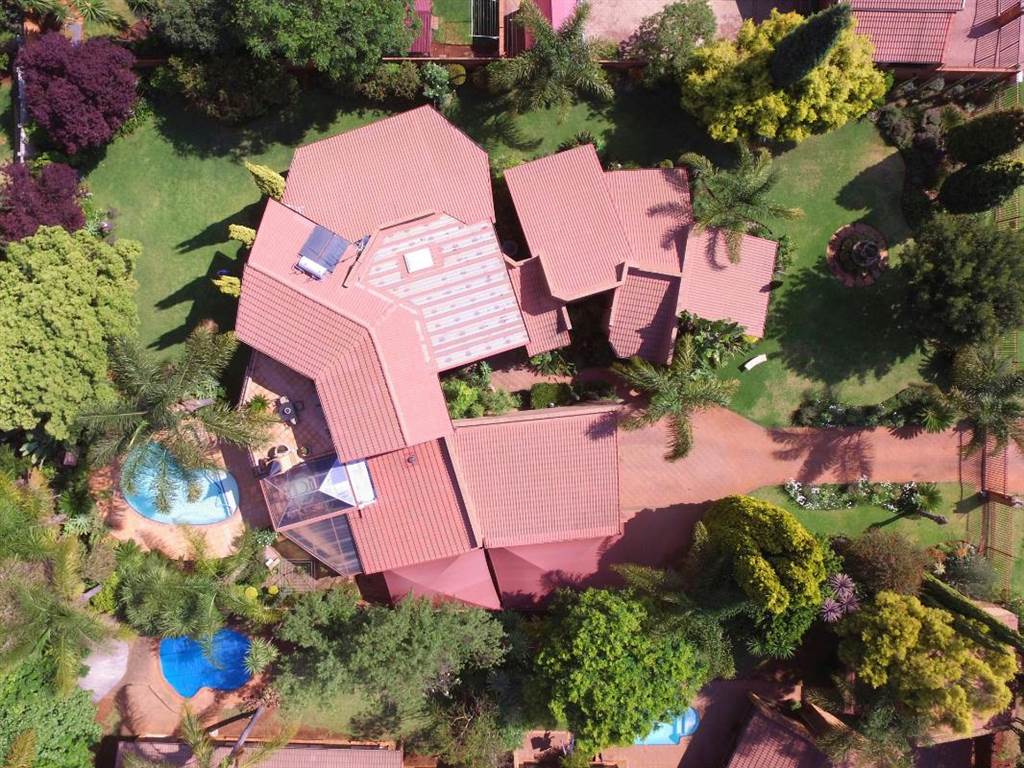


4 Bed House in Eldoraigne
Spacious Family Home!. This spacious family home is situated in a sought-after neighbourhood that offers a perfect blend of comfortable living with an impressive entrance hall, 3 open-plan reception rooms, 4 spacious bedrooms, 3.5 bathrooms, and a large study with a skylight and sliding doors leading out onto a balcony.
The family room flows out onto a covered patio with a built- in braai and a jacuzzi area perfect for entertaining guests.
The main bedroom is upstairs with beautiful mirrored-door cupboards and sliding doors opening out onto a private balcony overlooking the pool and garden.
The kitchen comprises ample cupboards with granite tops, a pantry, double eye level oven, and an extractor fan with a large scullery laundry area to name a few features of this lovely family home.
Added bonuses ... large double garage with automated doors, carport, staff accommodation with a bathroom as well as 2 jojo tanks and a alarm system.
Make an appointment to view this spectacular family home and make an offer that the owner can''t resist..
Property details
- Listing number T4564405
- Property type House
- Listing date 18 Mar 2024
- Land size 1 650 m²
- Floor size 463 m²
- Rates and taxes R 2 400
Property features
- Bedrooms 4
- Bathrooms 3
- En-suite 1
- Lounges 4
- Garage parking 2
- Covered parking 2
- Pet friendly
- Access gate
- Alarm
- Built in cupboards
- Fenced
- Laundry
- Patio
- Pool
- Spa bath
- Staff quarters
- Study
- Walk in closet
- Entrance hall
- Kitchen
- Garden
- Scullery
- Pantry
- Family TV room
- Built In braai
- Irrigation system
- Aircon